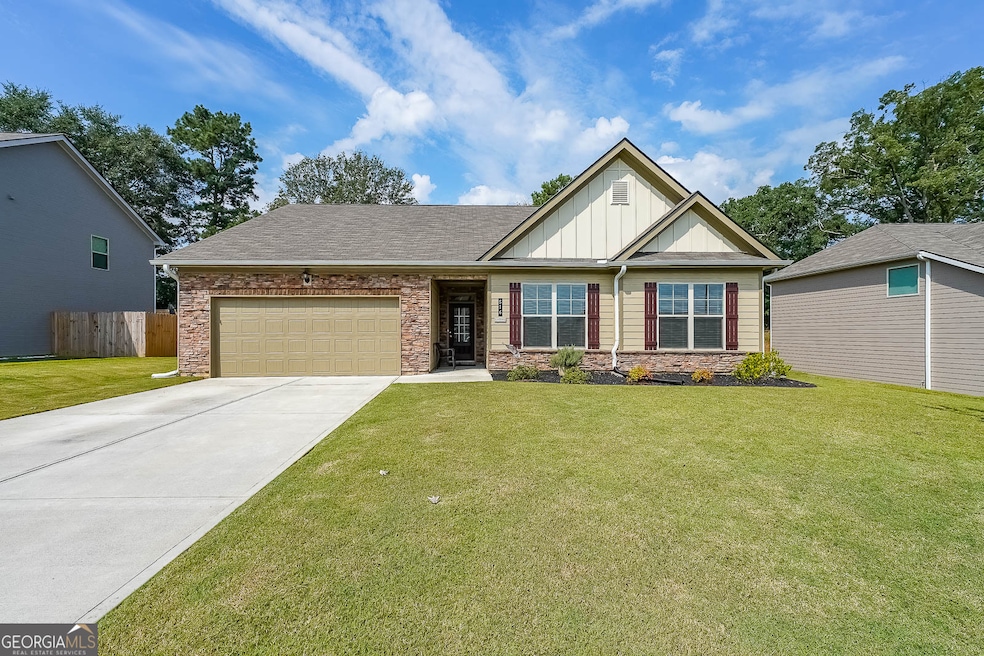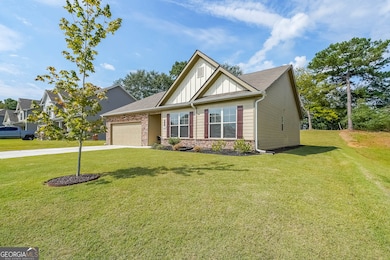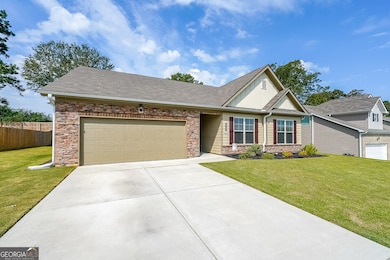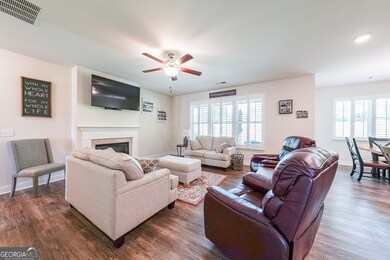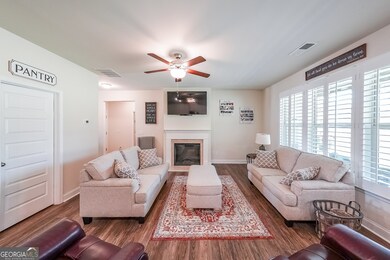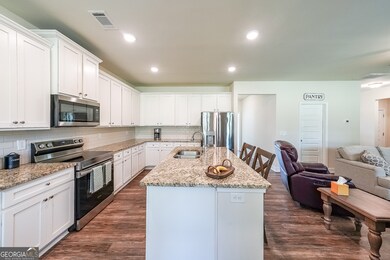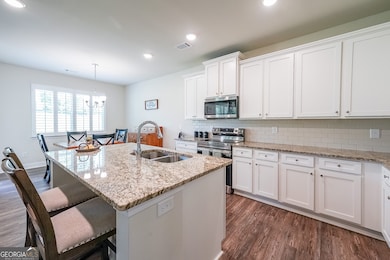516 Mcginnis Cir Calhoun, GA 30701
Estimated payment $1,857/month
Highlights
- Ranch Style House
- Breakfast Area or Nook
- Double Vanity
- 1 Fireplace
- Walk-In Pantry
- Walk-In Closet
About This Home
***Seller offering $1,500 in seller concessions with an acceptable offer! Welcome to 516 McGinnis Cir in Calhoun! Built in 2022, this beautifully designed 3-bed, 2-bath ranch home offers the perfect blend of style, comfort, and functionality. With 1,815 sq ft of open-concept living space, this home is ideal for both everyday living and entertaining. Step inside to find a spacious family room with a fireplace, and a bright, modern kitchen featuring 42" cabinets, granite countertops, subway tile backsplash, and a large 6-foot island overlooking the living area. Enjoy your morning coffee in the breakfast nook or step out to the covered patio for easy indoor-outdoor living. The private owner's suite boasts an oversized bedroom with a spa-like bath complete with granite countertops and SPC tile flooring. A split-bedroom layout ensures privacy for family or guests. Located in the sought-after Henderson Glenn community, this home combines modern finishes with the convenience of Calhoun living-just minutes from schools, shopping, and I-75.
Listing Agent
KW Signature Partners Brokerage Phone: 951-205-9153 License #441807 Listed on: 09/02/2025

Home Details
Home Type
- Single Family
Est. Annual Taxes
- $1,654
Year Built
- Built in 2022
Lot Details
- 10,454 Sq Ft Lot
- Level Lot
HOA Fees
- $33 Monthly HOA Fees
Home Design
- Ranch Style House
- Slab Foundation
- Wood Siding
- Stone Siding
- Stone
Interior Spaces
- 1 Fireplace
- Carpet
Kitchen
- Breakfast Area or Nook
- Walk-In Pantry
- Microwave
- Dishwasher
- Kitchen Island
- Disposal
Bedrooms and Bathrooms
- 3 Main Level Bedrooms
- Split Bedroom Floorplan
- Walk-In Closet
- 2 Full Bathrooms
- Double Vanity
Laundry
- Laundry Room
- Laundry in Hall
Parking
- 2 Car Garage
- Garage Door Opener
Schools
- Calhoun City Elementary And Middle School
- Calhoun City High School
Utilities
- Central Air
- Heating Available
- Cable TV Available
Community Details
Overview
- Henderson Glenn Subdivision
Recreation
- Community Playground
Map
Home Values in the Area
Average Home Value in this Area
Property History
| Date | Event | Price | List to Sale | Price per Sq Ft | Prior Sale |
|---|---|---|---|---|---|
| 09/27/2025 09/27/25 | Price Changed | $319,900 | -0.9% | -- | |
| 09/15/2025 09/15/25 | Price Changed | $322,900 | -0.6% | -- | |
| 09/02/2025 09/02/25 | For Sale | $325,000 | +10.3% | -- | |
| 12/16/2022 12/16/22 | Sold | $294,719 | 0.0% | $158 / Sq Ft | View Prior Sale |
| 08/11/2022 08/11/22 | For Sale | $294,719 | -- | $158 / Sq Ft |
Source: Georgia MLS
MLS Number: 10596186
- 104 Cornwell Way
- 208 Mcginnis Cir
- 103 Mcginnis Cir
- Spruce Plan at Riverside at Calhoun
- Cedar Plan at Riverside at Calhoun
- Birch Plan at Riverside at Calhoun
- Hazel Plan at Riverside at Calhoun
- Elder Plan at Riverside at Calhoun
- 156 Cooper Ln
- 00 Mauldin Rd NW
- 000 Mauldin Rd
- 803 Riverside Dr
- 742 Riverside Dr
- 228 Woodland Cir NW
- 1215 U S 41
- 145 Green Row
- 106 Windmill Ct
- 104 Windmill Ct
- 0 Red Bud Rd NE Unit 123029
- 113 Mill Pond Ln
- 213 Cornwell Way
- 204 Cornwell Way
- 108 Cornwell Way
- 109 Creekside Dr NW Unit 3
- 509 Mount Vernon Dr
- 150 Oakleigh Dr
- 73 Professional Place
- 59 Professional Place
- 83 Professional Place
- 67 Professional Place
- 77 Professional Place
- 75 Professional Place
- 100 Watlington Dr
- 622 Soldiers Pathway
- 156 Cook Rd NW
- 67 Professional Place
- 81 Professional Place
- 415 Curtis Pkwy SE
- 100 Harvest Grove Ln
- 100 Harvest Grove Ln Unit Roland
