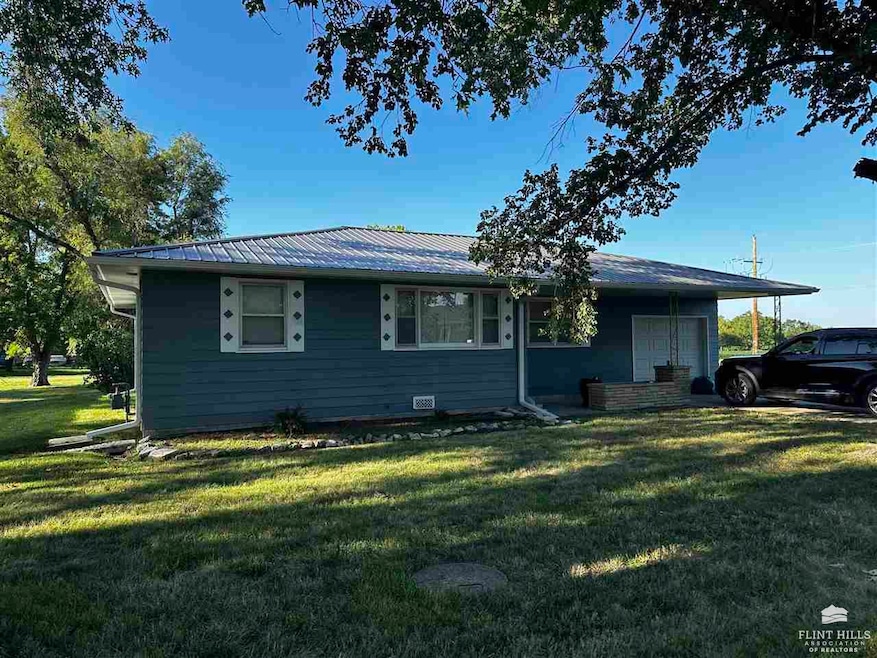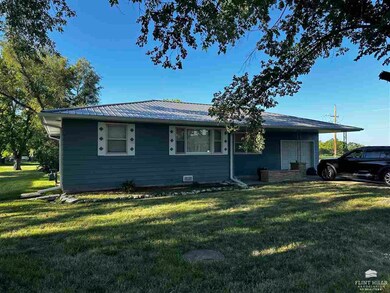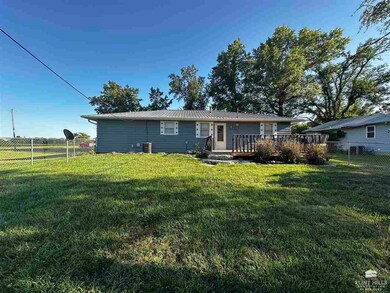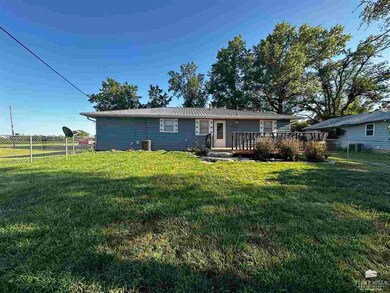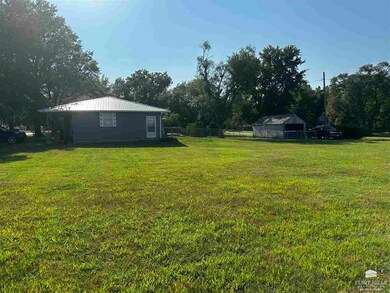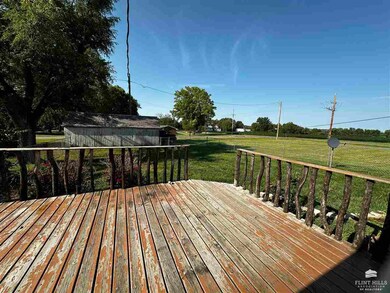
516 Mcnulty St Waterville, KS 66548
Highlights
- Deck
- Ranch Style House
- Living Room
- Valley Heights Elementary School Rated A-
- No HOA
- Laundry Room
About This Home
As of October 2024Check out this view! Situated on a large corner lot on the edge of town, this 2 bedroom, 1 bath home will make the perfect starter home or would be a wonderful place to retire to. This home features a spacious living room, kitchen, laundry and an updated bathroom. Outside you will find views for miles! There is a large deck complete with a partially fenced back yard. The oversized lot offers plenty of room to expand or build an additional garage. Don't miss out! Schedule your showing today!
Last Agent to Sell the Property
Gene Francis & Associates License #SP00243805 Listed on: 08/03/2024
Home Details
Home Type
- Single Family
Est. Annual Taxes
- $1,305
Year Built
- Built in 1964
Lot Details
- 0.44 Acre Lot
- Chain Link Fence
- Back Yard Fenced
Parking
- 1 Car Garage
Home Design
- Ranch Style House
- Metal Roof
- Hardboard
Interior Spaces
- 1,132 Sq Ft Home
- Ceiling Fan
- Living Room
- Dining Room
- Crawl Space
- Pull Down Stairs to Attic
- Laundry Room
Flooring
- Carpet
- Laminate
Bedrooms and Bathrooms
- 2 Main Level Bedrooms
- 1 Full Bathroom
Outdoor Features
- Deck
Utilities
- Forced Air Heating and Cooling System
- Baseboard Heating
- Hot Water Heating System
- Gas Available
- Cable TV Available
Community Details
- No Home Owners Association
Similar Homes in Waterville, KS
Home Values in the Area
Average Home Value in this Area
Property History
| Date | Event | Price | Change | Sq Ft Price |
|---|---|---|---|---|
| 10/09/2024 10/09/24 | Sold | -- | -- | -- |
| 08/12/2024 08/12/24 | Pending | -- | -- | -- |
| 08/03/2024 08/03/24 | For Sale | $115,000 | -- | $102 / Sq Ft |
Tax History Compared to Growth
Tax History
| Year | Tax Paid | Tax Assessment Tax Assessment Total Assessment is a certain percentage of the fair market value that is determined by local assessors to be the total taxable value of land and additions on the property. | Land | Improvement |
|---|---|---|---|---|
| 2024 | $1,333 | $8,216 | $626 | $7,590 |
| 2023 | $1,305 | $7,977 | $626 | $7,351 |
| 2022 | $1,312 | $7,820 | $620 | $7,200 |
| 2021 | $1,312 | $7,533 | $620 | $6,913 |
| 2020 | $1,312 | $7,463 | $638 | $6,825 |
| 2019 | -- | $7,264 | $638 | $6,626 |
| 2018 | -- | $7,171 | $638 | $6,533 |
| 2017 | -- | $7,010 | $638 | $6,372 |
| 2016 | -- | $6,900 | $638 | $6,262 |
| 2015 | -- | $6,555 | $577 | $5,978 |
| 2014 | -- | $6,364 | $577 | $5,787 |
| 2013 | $1,019 | $6,141 | $577 | $5,564 |
Agents Affiliated with this Home
-
Megan Martin

Seller's Agent in 2024
Megan Martin
Gene Francis & Associates
(785) 562-7032
66 Total Sales
Map
Source: Flint Hills Association of REALTORS®
MLS Number: FHR20242015
APN: 165-22-0-20-17-002.00-0
- 304 W Commercial St
- 116 N Division St
- 236 W Oak St
- 801 Pomeroy St
- 700 Genesee St
- 104 Main St Unit 106 N. Main Street
- 905 Lincoln St
- 1702 2nd Rd
- 842 Pony Express Hwy
- 609 Jackson St
- 1010 Jackson St
- 207 N 3rd St
- 1409 Elm St
- 810 Carolina St
- 308 May St
- 903 Hillcrest Ct
- 705 N 11th St
- 808 North St
- 908 N 13th St
- 922 N 12th St
