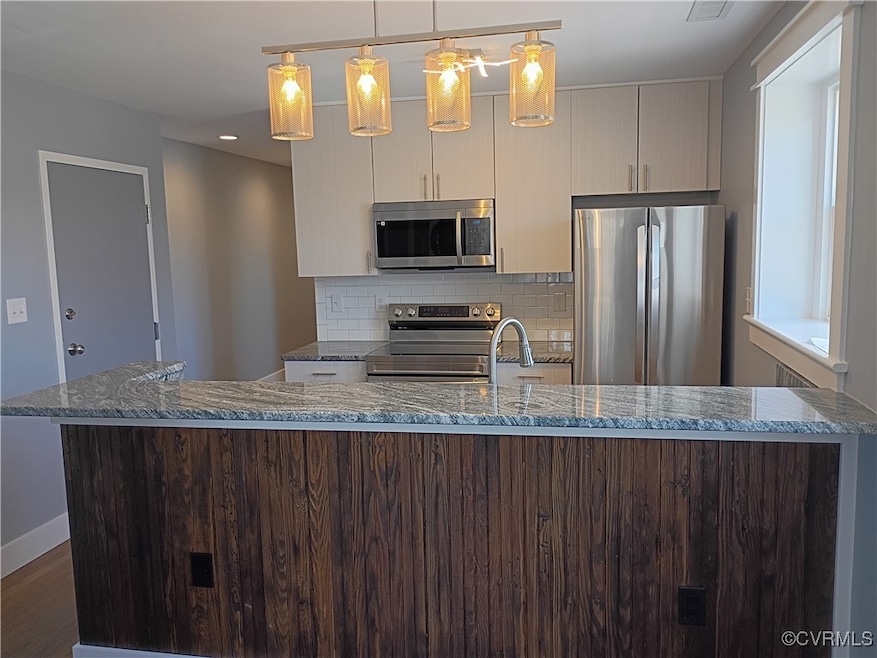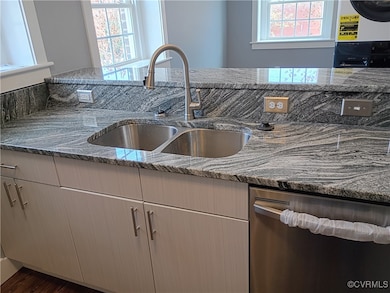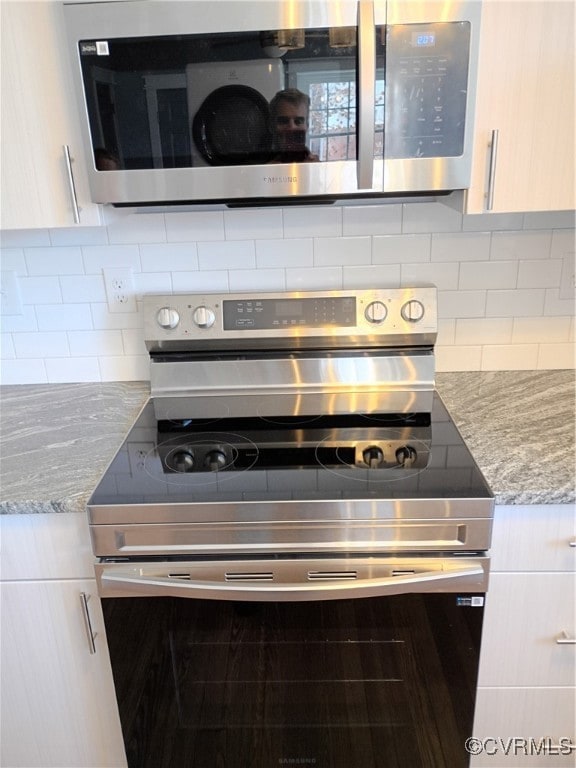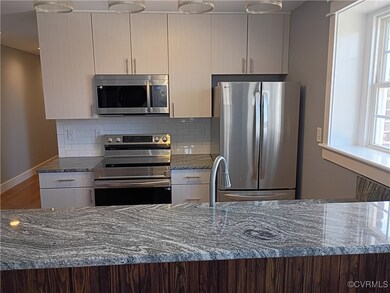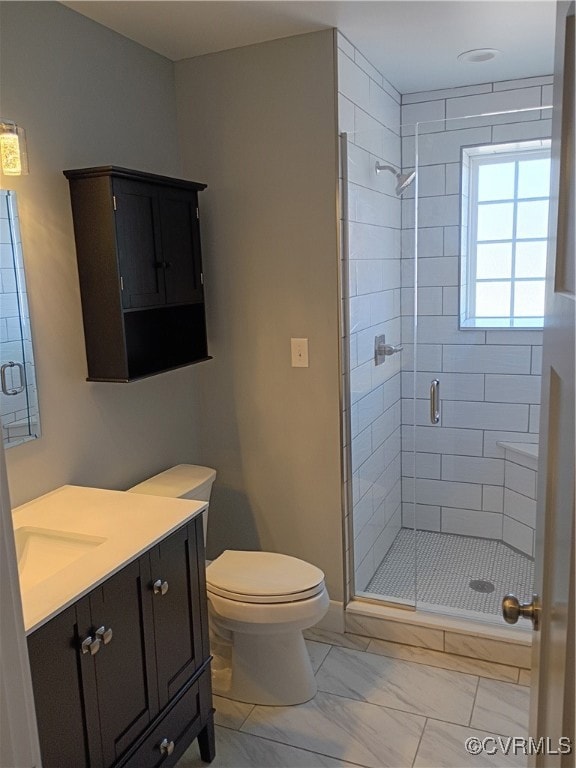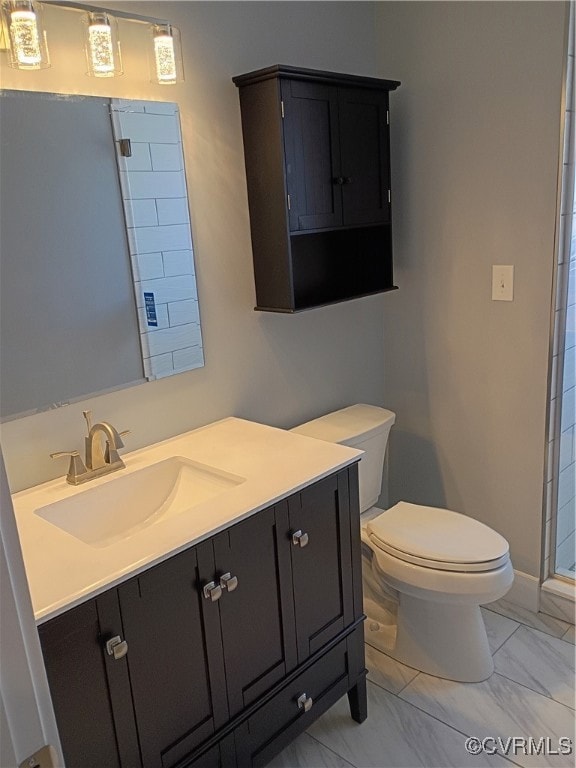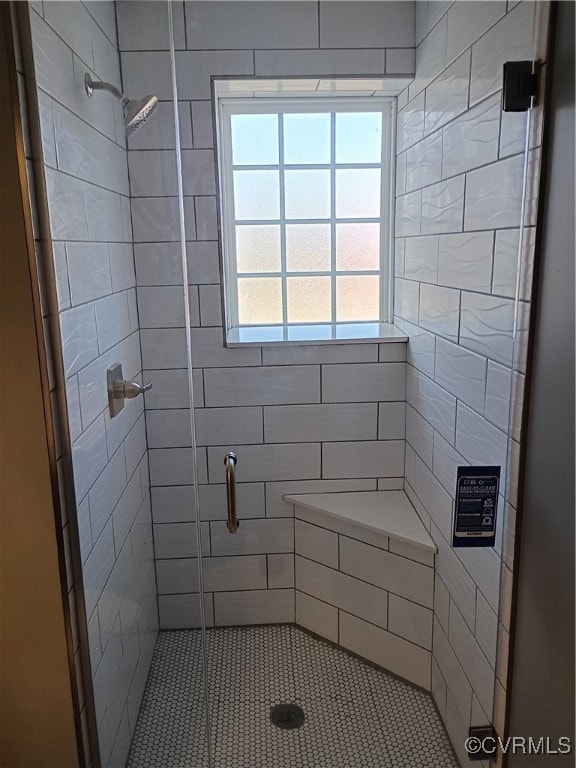516 N 3rd St Unit 3 Richmond, VA 23219
Downtown Richmond NeighborhoodHighlights
- Wood Flooring
- High Ceiling
- Central Air
- Open High School Rated A+
- Granite Countertops
- Fenced
About This Home
Downtown living at it's finest! This newly renovated four unit building (868 square feet per unit) has all the bells and whistles! Centrally located to MCV, VCU, downtown Richmond, and is within walking distance to many of Richmond's attractions. Each of the four units have been completely gutted and renovated with new electrical, plumbing, and HVAC. The Custom design kitchen offers an open concept to the family room with long bar top, designer cabinets, granite counter tops, tile back splash, and stainless steal appliances. Combined with the newly sanded and refinished hardwood floors thought out and the luxury renovated bathroom with tiled shower... It will be hard to say "No". Two equally sized bedrooms with closets. Currently offering the second floor units with a rear deck and future front deck. Bonus... there is a fenced in common rear yard to enjoy those beautiful summer days.
Property Details
Home Type
- Multi-Family
Lot Details
- 4,779 Sq Ft Lot
- Fenced
Home Design
- Quadruplex
Interior Spaces
- 868 Sq Ft Home
- 2-Story Property
- High Ceiling
- Wood Flooring
- Stacked Washer and Dryer
Kitchen
- Electric Cooktop
- Stove
- Microwave
- Ice Maker
- Dishwasher
- Granite Countertops
- Disposal
Bedrooms and Bathrooms
- 2 Bedrooms
- 1 Full Bathroom
Parking
- On-Street Parking
- Off-Street Parking
Schools
- Carver Elementary School
- Dogwood Middle School
- Armstrong High School
Utilities
- Central Air
- Heat Pump System
Community Details
- Call for details about the types of pets allowed
Listing and Financial Details
- Security Deposit $1,850
- Property Available on 5/1/25
- 12 Month Lease Term
- Assessor Parcel Number N000-0039-011
Map
Property History
| Date | Event | Price | List to Sale | Price per Sq Ft |
|---|---|---|---|---|
| 01/03/2026 01/03/26 | Under Contract | -- | -- | -- |
| 08/22/2025 08/22/25 | Price Changed | $1,550 | -11.4% | $2 / Sq Ft |
| 07/11/2025 07/11/25 | Price Changed | $1,750 | -5.4% | $2 / Sq Ft |
| 03/29/2025 03/29/25 | For Rent | $1,850 | -- | -- |
Source: Central Virginia Regional MLS
MLS Number: 2508172
- 212 E Clay St Unit UB1
- 112 E Clay St Unit U2C
- 19 E Clay St
- 606 N 1st St
- 4 W Clay St
- 35 W Jackson St
- 101 W Marshall St Unit 46
- 110 W Marshall St Unit U110A
- 110 W Marshall St Unit 36
- 110 W Marshall St Unit 28
- 230 N 6th St Unit U714
- 106 W Jackson St
- 912 N 4th St
- 214 W Marshall St
- 110 E Charity St
- 316 W Clay St
- 6 N 6th St Unit U2E
- 1 E Main St
- 212 W Franklin St Unit 205
- 212 W Franklin St Unit 108
