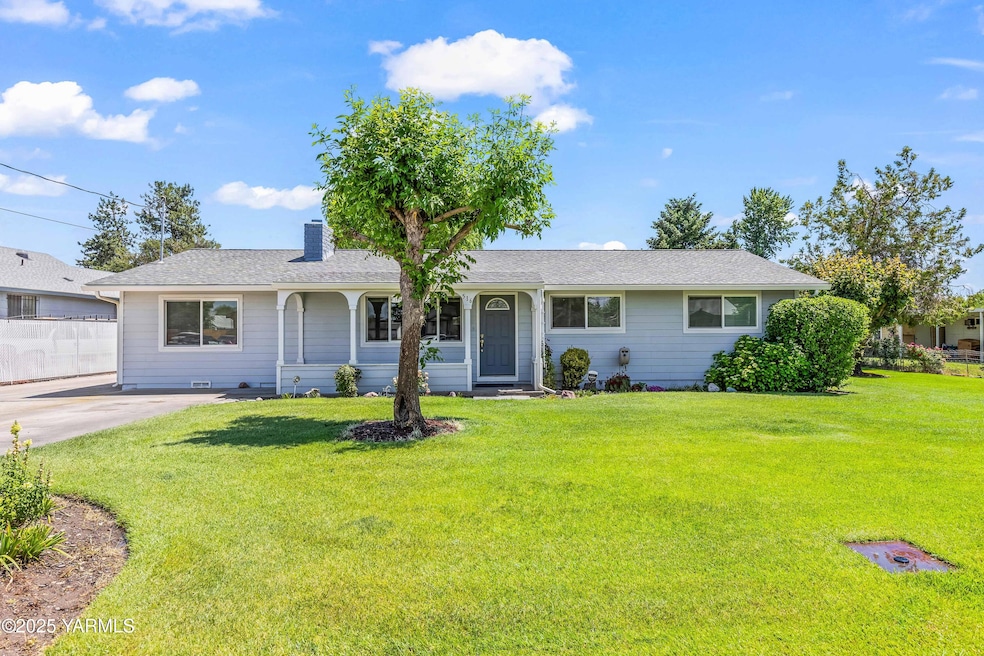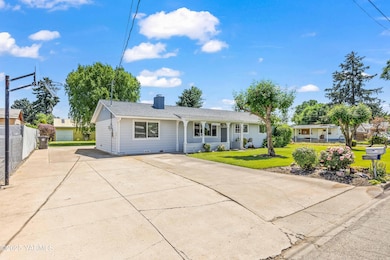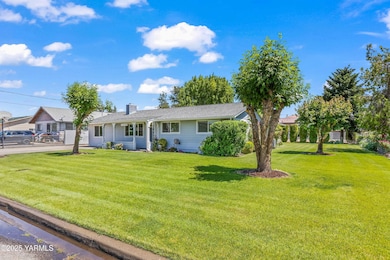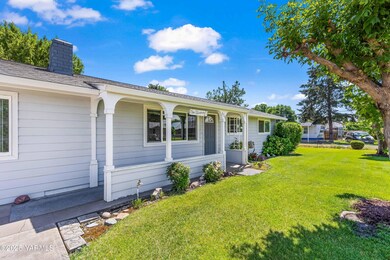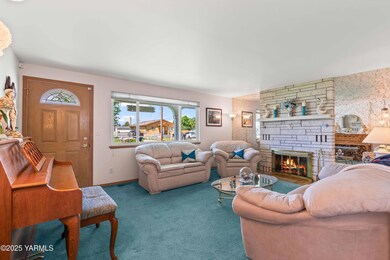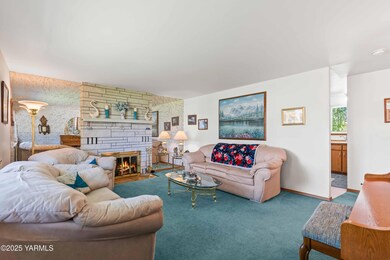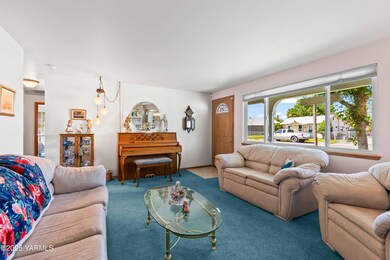
516 N Elm St Toppenish, WA 98948
Estimated payment $2,550/month
About This Home
Pride of ownership is evident throughout this exceptionally maintained single-level home in the heart of Toppenish. Originally built in 1960, the property underwent a significant remodel and addition in 2010, resulting in 2,025 sq ft of thoughtfully designed living space. The home features 5 bedrooms and 3 full bathrooms, including a spacious primary suite with walk-in closet and private bath. Situated on a generous 0.37-acre lot, the property boasts professional landscaping, underground sprinklers, and a detached 30x24 shop--ideal for storage or projects. A rare find offering both space and functionality in a well-established neighborhood.
Listing Agent
Berkshire Hathaway HomeServices Central Washington Real Estate License #135012 Listed on: 06/11/2025

Map
Home Details
Home Type
Single Family
Est. Annual Taxes
$2,852
Year Built
1960
Lot Details
0
Listing Details
- Estimated Lot Size: 0.37
- Estimated First Floor Sq Ft: 2025.00
- Directions: South bound on I-82, Exit 69 towards Toppenish on Buena Way, Left on Franklin Avenue, Left on N Elm Street to property on your Right.
- Listing Member Name: Seth Edward Orr
- Listing Office Short Id: 44
- Open House Office I D: 20060414233710994463000000
- Prop. Type: Residential
- Spec Tax Designation: None
- Building Style: 1 Story
- Property Sub Type: Residential/Site Built
- Total Apx S F: 2025.00
- Total B A R O O M S: 3.00
- Year Built: 1960
- Special Features: None
- Stories: 1
Interior Features
- Appliances: Dishwasher, Disposal, Hood, Microwave, Range, Refrigerator
- Has Basement: Crawl Space
- Dining Room: Kitch Eating Space
- Fireplace: One
- Floor Coverings: Carpets, Tile, Vinyl
- Interior Amenities: Den/Library/Office, Mudroom
- Dining Kitchen: Double Ovens
- New Construction: No
- P R I M A R Y B E D R O O M: Full Bath, Jetted Tub, Main Floor, Walk-in Closets
Exterior Features
- Exterior Construction: Frame
- Exterior Features: Fruit Trees, Garden Space, Prof Landscaping, Yard Lights
- Foundation: Concrete
- Lot Features: Fenced-Part, Level, Paved Road, Sprinkler Full
- Out Buildings: Shop
- Roof: Composition
- Exterior Construction: HardiPlank Type
Garage/Parking
- Additional Parking: Detached, Off Street
- Garage Capacity: None
- Garage Type: None
Utilities
- Sewer: Connected
- Air Conditioner: Central Air
- Domestic Water: Public Water
- Heating: Electric, Forced Air, Heat Pump
Fee Information
- Taxes: 2851.00
Lot Info
- Irrigation: No
- Lot Size: .26 - .50 Acres
- Parcel #: 201003-24481
- Zoning: R1 - Single Fam Res
Tax Info
- Year: 2025
Multi Family
- Total Bedrooms: 5
- Total Full Baths: 3
Home Values in the Area
Average Home Value in this Area
Tax History
| Year | Tax Paid | Tax Assessment Tax Assessment Total Assessment is a certain percentage of the fair market value that is determined by local assessors to be the total taxable value of land and additions on the property. | Land | Improvement |
|---|---|---|---|---|
| 2025 | $2,852 | $333,000 | $63,600 | $269,400 |
| 2023 | $2,971 | $266,000 | $39,700 | $226,300 |
| 2022 | $2,420 | $214,800 | $42,900 | $171,900 |
| 2021 | $2,706 | $193,600 | $38,600 | $155,000 |
| 2019 | $1,927 | $165,200 | $33,900 | $131,300 |
| 2018 | $1,805 | $153,800 | $32,500 | $121,300 |
| 2017 | $1,555 | $148,700 | $32,500 | $116,200 |
| 2016 | $1,467 | $147,800 | $32,400 | $115,400 |
| 2015 | $1,467 | $141,800 | $32,400 | $109,400 |
| 2014 | $1,467 | $141,800 | $32,400 | $109,400 |
| 2013 | $1,467 | $141,800 | $32,400 | $109,400 |
Property History
| Date | Event | Price | Change | Sq Ft Price |
|---|---|---|---|---|
| 06/11/2025 06/11/25 | For Sale | $415,000 | -- | $205 / Sq Ft |
Purchase History
| Date | Type | Sale Price | Title Company |
|---|---|---|---|
| Interfamily Deed Transfer | -- | None Available |
Mortgage History
| Date | Status | Loan Amount | Loan Type |
|---|---|---|---|
| Closed | $109,600 | Unknown |
Similar Homes in Toppenish, WA
Source: MLS Of Yakima Association Of REALTORS®
MLS Number: 25-1595
APN: 201003-24481
