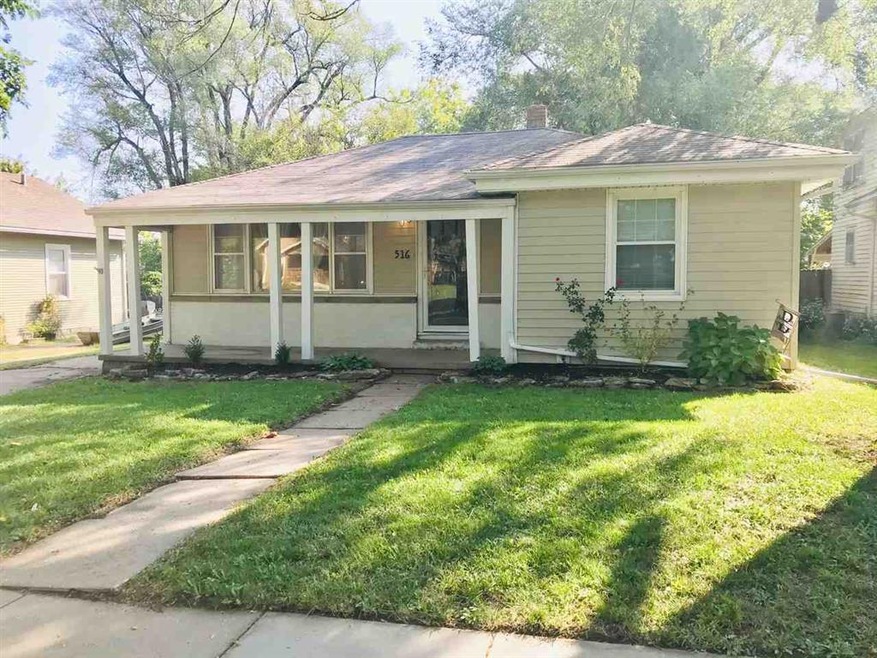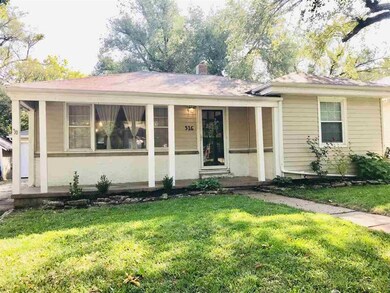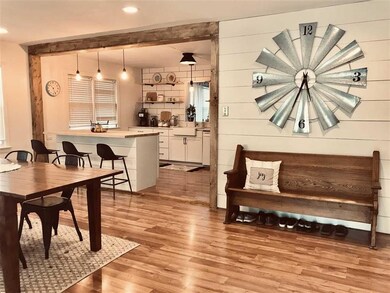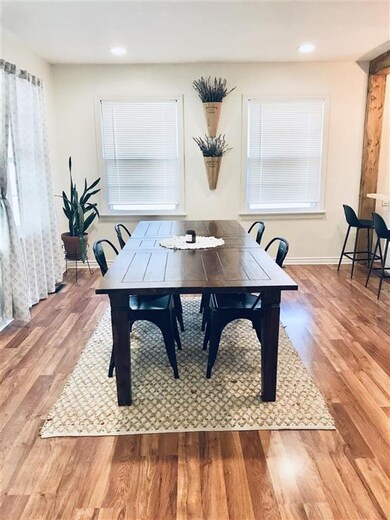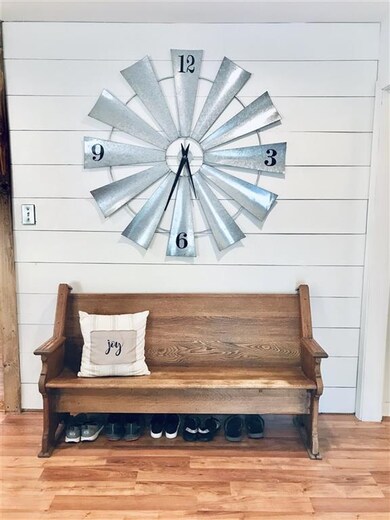
516 N Topeka St El Dorado, KS 67042
Highlights
- Deck
- Granite Countertops
- 1 Car Detached Garage
- Ranch Style House
- Covered patio or porch
- Laundry Room
About This Home
As of November 2020Newly updated with on-trend style, this 3 bed / 2 full bath ranch has a lot to offer its new owners! The interior features a split-bedroom floorplan and an open concept living space with tons of room to spread out! And the star of the show is the completely renovated kitchen; boasting brand new cabinetry, granite countertops, farmhouse sink, ceiling-high backsplash tile wall with beautiful open shelving, and an island with a butcher block top and space for bar seating! The nearly 500 sq. ft. back deck overlooks the huge back yard surrounded by a brand new privacy fence. New heating and air unit with transferrable warranty installed August 2020. Schedule a showing today for the opportunity to make this home yours!
Last Agent to Sell the Property
Beal Real Estate Group License #00237627 Listed on: 09/25/2020
Home Details
Home Type
- Single Family
Est. Annual Taxes
- $2,029
Year Built
- Built in 1948
Lot Details
- 8,230 Sq Ft Lot
- Wood Fence
Parking
- 1 Car Detached Garage
Home Design
- Ranch Style House
- Frame Construction
- Composition Roof
Interior Spaces
- 1,564 Sq Ft Home
- Ceiling Fan
- Crawl Space
- Storm Doors
Kitchen
- Oven or Range
- Plumbed For Gas In Kitchen
- Dishwasher
- Kitchen Island
- Granite Countertops
Bedrooms and Bathrooms
- 3 Bedrooms
- Split Bedroom Floorplan
- 2 Full Bathrooms
- Shower Only
Laundry
- Laundry Room
- Laundry on main level
- Dryer
- Washer
Outdoor Features
- Deck
- Covered patio or porch
- Rain Gutters
Schools
- Blackmore Elementary School
- El Dorado Middle School
- El Dorado High School
Utilities
- Forced Air Heating and Cooling System
- Heating System Uses Gas
Community Details
- Brents Subdivision
Listing and Financial Details
- Assessor Parcel Number 20015-008-211-02-0-20-11-005.00-0
Ownership History
Purchase Details
Home Financials for this Owner
Home Financials are based on the most recent Mortgage that was taken out on this home.Purchase Details
Home Financials for this Owner
Home Financials are based on the most recent Mortgage that was taken out on this home.Purchase Details
Home Financials for this Owner
Home Financials are based on the most recent Mortgage that was taken out on this home.Purchase Details
Home Financials for this Owner
Home Financials are based on the most recent Mortgage that was taken out on this home.Purchase Details
Purchase Details
Similar Homes in El Dorado, KS
Home Values in the Area
Average Home Value in this Area
Purchase History
| Date | Type | Sale Price | Title Company |
|---|---|---|---|
| Warranty Deed | -- | None Available | |
| Interfamily Deed Transfer | -- | None Available | |
| Warranty Deed | -- | None Available | |
| Interfamily Deed Transfer | -- | Kans Secured Title | |
| Special Warranty Deed | -- | Servicelink | |
| Sheriffs Deed | $95,000 | None Available |
Mortgage History
| Date | Status | Loan Amount | Loan Type |
|---|---|---|---|
| Open | $113,407 | FHA | |
| Previous Owner | $85,600 | New Conventional | |
| Previous Owner | $81,987 | FHA |
Property History
| Date | Event | Price | Change | Sq Ft Price |
|---|---|---|---|---|
| 06/07/2025 06/07/25 | For Sale | $159,000 | +38.3% | $102 / Sq Ft |
| 11/06/2020 11/06/20 | Sold | -- | -- | -- |
| 09/27/2020 09/27/20 | Pending | -- | -- | -- |
| 09/25/2020 09/25/20 | For Sale | $115,000 | +10.6% | $74 / Sq Ft |
| 04/20/2018 04/20/18 | Sold | -- | -- | -- |
| 02/21/2018 02/21/18 | Pending | -- | -- | -- |
| 08/05/2015 08/05/15 | Sold | -- | -- | -- |
| 06/14/2015 06/14/15 | Pending | -- | -- | -- |
| 06/13/2015 06/13/15 | For Sale | $104,000 | +16.9% | $66 / Sq Ft |
| 01/06/2015 01/06/15 | For Sale | $89,000 | -- | $57 / Sq Ft |
Tax History Compared to Growth
Tax History
| Year | Tax Paid | Tax Assessment Tax Assessment Total Assessment is a certain percentage of the fair market value that is determined by local assessors to be the total taxable value of land and additions on the property. | Land | Improvement |
|---|---|---|---|---|
| 2024 | $27 | $17,340 | $742 | $16,598 |
| 2023 | $2,647 | $16,353 | $604 | $15,749 |
| 2022 | $2,634 | $14,122 | $604 | $13,518 |
| 2021 | $2,029 | $13,260 | $604 | $12,656 |
| 2020 | $2,118 | $11,934 | $604 | $11,330 |
| 2019 | $2,111 | $11,934 | $604 | $11,330 |
| 2018 | $2,133 | $12,033 | $604 | $11,429 |
| 2017 | $2,058 | $11,569 | $566 | $11,003 |
| 2014 | -- | $82,800 | $4,920 | $77,880 |
Agents Affiliated with this Home
-
Luke Beal

Seller's Agent in 2020
Luke Beal
Beal Real Estate Group
(316) 435-4664
39 in this area
87 Total Sales
-
Daneen Ehm

Buyer's Agent in 2020
Daneen Ehm
Nikkel and Associates
(316) 259-2471
26 in this area
60 Total Sales
-
Basem Krichati

Seller's Agent in 2018
Basem Krichati
Superior Realty
(316) 440-6000
1 in this area
320 Total Sales
-
Cheryl Acuff

Buyer's Agent in 2018
Cheryl Acuff
Faith Realty
(316) 641-0019
40 in this area
80 Total Sales
-
Kelsey Sundgren

Seller's Agent in 2015
Kelsey Sundgren
Sundgren Realty
(316) 244-9567
72 in this area
106 Total Sales
Map
Source: South Central Kansas MLS
MLS Number: 587128
APN: 211-02-0-20-11-005-00-0
- 516 N Topeka St
- 519 N Taylor St
- 800 W 2nd Ave
- 409 Houser Dr
- 40+/- Acres On Sw 10th St
- 7328 NE Wildlife Ln
- 524 N Summit St
- 616 N Summit St
- 503 N Summit St
- 312 W 5th Ave
- 406 N Star St
- 823 N Washington St
- 115 N High St
- 111 & 111 1/2 S Emporia St
- 330 W Central Ave
- 1002 N Taylor St
- 111 S Summit St
- 319 S Topeka St
- 514 W Olive Ave
- 423 S Topeka St
