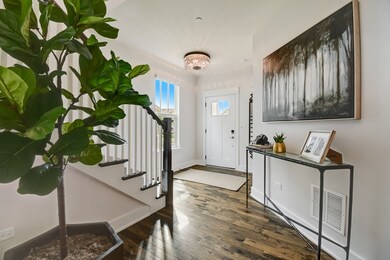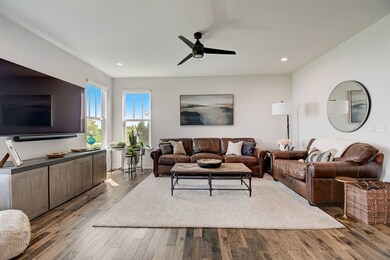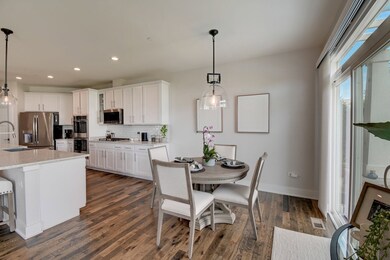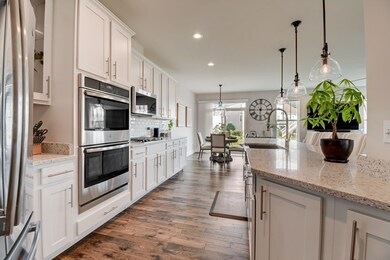
516 Pershing Ct Inverness, IL 60010
Tower Lake NeighborhoodEstimated Value: $598,000 - $669,000
Highlights
- Waterfront
- Open Floorplan
- End Unit
- North Barrington Elementary School Rated A
- Recreation Room
- 4-minute walk to Lila Murray Park
About This Home
As of November 2023This Brentwood end unit townhouse is loaded with luxury, from top to bottom - and a huge property tax reduction for 2022! Over $60,000 of updates put into this home including: custom closets/pantry ($4,700), full finished basement with full bath ($43K), new water softener ($2,500), Hunter custom blinds ($7K), and new light fixtures. Spacious and light-filled main level has a desirable open floor plan, dark stained hardwood flooring, and a soft, elegant color palette. The kitchen features abundant white cabinetry, granite counters, stainless appliances including built-in double ovens, walk-in pantry, large island with seating, and dining table space by the sliding glass doors leading out to the patio. Luxurious amenities continue upstairs with a sun-drenched loft and convenient 2nd floor laundry. The primary suite is designed for comfort with pretty nature views, walk-in closet and spa bath with dual sink vanity and stunning custom oversized shower. Second bedroom and dual vanity bath complete the second level. Finished lower level with wet bar/mini kitchen, large open area and bath add to the home's living space. With patio and pond view, this move-in ready unit is low-maintenance living at its best!
Last Listed By
@properties Christie's International Real Estate License #475122440 Listed on: 09/06/2023

Townhouse Details
Home Type
- Townhome
Est. Annual Taxes
- $12,096
Year Built
- Built in 2016
Lot Details
- Lot Dimensions are 58x26
- Waterfront
- End Unit
HOA Fees
- $335 Monthly HOA Fees
Parking
- 2 Car Attached Garage
- Driveway
- Parking Included in Price
Home Design
- Asphalt Roof
- Concrete Perimeter Foundation
Interior Spaces
- 2,231 Sq Ft Home
- 2-Story Property
- Open Floorplan
- Breakfast Room
- Recreation Room
- Loft
- Laundry on upper level
Kitchen
- Range
- Microwave
- Dishwasher
- Stainless Steel Appliances
Bedrooms and Bathrooms
- 2 Bedrooms
- 2 Potential Bedrooms
- Walk-In Closet
- Dual Sinks
- Soaking Tub
- Separate Shower
Finished Basement
- Basement Fills Entire Space Under The House
- Sump Pump
- Finished Basement Bathroom
Home Security
Outdoor Features
- Patio
Schools
- Barrington High School
Utilities
- Forced Air Heating and Cooling System
- Heating System Uses Natural Gas
- 200+ Amp Service
Listing and Financial Details
- Homeowner Tax Exemptions
Community Details
Overview
- Association fees include insurance, exterior maintenance, lawn care, snow removal
- 4 Units
- John Hhultberg Association, Phone Number (630) 973-3705
- Brentwood Subdivision, Cortland A Floorplan
Pet Policy
- Dogs and Cats Allowed
Security
- Carbon Monoxide Detectors
Ownership History
Purchase Details
Home Financials for this Owner
Home Financials are based on the most recent Mortgage that was taken out on this home.Purchase Details
Home Financials for this Owner
Home Financials are based on the most recent Mortgage that was taken out on this home.Similar Homes in the area
Home Values in the Area
Average Home Value in this Area
Purchase History
| Date | Buyer | Sale Price | Title Company |
|---|---|---|---|
| Griffin Carol Ann | $589,000 | None Listed On Document | |
| Rosenbach Scott | $533,000 | Attorney |
Mortgage History
| Date | Status | Borrower | Loan Amount |
|---|---|---|---|
| Open | Griffin Carol Ann | $530,000 | |
| Closed | Griffin Carol Ann | $530,100 |
Property History
| Date | Event | Price | Change | Sq Ft Price |
|---|---|---|---|---|
| 11/17/2023 11/17/23 | Sold | $589,000 | 0.0% | $264 / Sq Ft |
| 09/29/2023 09/29/23 | Pending | -- | -- | -- |
| 09/17/2023 09/17/23 | Price Changed | $588,800 | -1.9% | $264 / Sq Ft |
| 09/06/2023 09/06/23 | For Sale | $599,900 | +12.6% | $269 / Sq Ft |
| 05/27/2021 05/27/21 | Sold | $533,000 | -3.1% | $239 / Sq Ft |
| 05/11/2021 05/11/21 | Pending | -- | -- | -- |
| 04/26/2021 04/26/21 | For Sale | $549,900 | +4.5% | $246 / Sq Ft |
| 09/13/2018 09/13/18 | Sold | $525,988 | -0.8% | $236 / Sq Ft |
| 08/05/2018 08/05/18 | Pending | -- | -- | -- |
| 07/03/2018 07/03/18 | Price Changed | $529,990 | -1.9% | $238 / Sq Ft |
| 05/25/2018 05/25/18 | Price Changed | $539,990 | -1.8% | $242 / Sq Ft |
| 04/13/2018 04/13/18 | For Sale | $549,990 | -- | $247 / Sq Ft |
Tax History Compared to Growth
Tax History
| Year | Tax Paid | Tax Assessment Tax Assessment Total Assessment is a certain percentage of the fair market value that is determined by local assessors to be the total taxable value of land and additions on the property. | Land | Improvement |
|---|---|---|---|---|
| 2024 | $8,635 | $43,000 | $10,000 | $33,000 |
| 2023 | $8,635 | $43,000 | $10,000 | $33,000 |
| 2022 | $8,635 | $43,000 | $10,000 | $33,000 |
| 2021 | $12,096 | $49,047 | $778 | $48,269 |
| 2020 | $11,674 | $49,047 | $778 | $48,269 |
Agents Affiliated with this Home
-
Samantha Kalamaras

Seller's Agent in 2023
Samantha Kalamaras
@ Properties
(847) 858-7725
3 in this area
404 Total Sales
-

Buyer's Agent in 2023
David Leigh
Redfin Corporation
(847) 571-3011
-
Linda Little

Seller's Agent in 2018
Linda Little
Little Realty
(630) 334-0575
2,079 Total Sales
-
Nicole Skrocki
N
Seller Co-Listing Agent in 2018
Nicole Skrocki
Little Realty
(630) 605-8271
-
N
Buyer's Agent in 2018
Non Member
NON MEMBER
Map
Source: Midwest Real Estate Data (MRED)
MLS Number: 11875049
APN: 01-12-407-061-0000
- 227 Abbott Place Unit 2
- 25925 N Farm View Cir
- 26285 W Roberts Ln
- 25676 N Canyon Creek Ct
- 184 River Rd
- 27253 W Lakeview Dr S
- 27094 W Lakeview Dr S
- 27571 W Kazimour Dr
- 26478 W Laurel Ave
- 904 N Shoreline Rd Unit 925
- 233 N Bay Ct Unit 1121
- 698 Golf Ln Unit 973
- 724 Shoreline Rd Unit D
- 767 Lipizzan Ln
- 24548 N Blue Aster Ln
- 738 Saddlewood Dr
- 26396 N Pennway Cir
- 403 Kazimour Dr Unit 4403
- 791 Lipizzan Ln
- 323 Deerpath Ct
- 514 Pershing Ct
- 514 Pershing Ct
- 516 Pershing Ct
- 715 N Lake Shore Dr
- 719 N Lake Shore Dr
- 711 N Lake Shore Dr
- 714 N Lake Shore Dr
- 725 N Lake Shore Dr
- 117 W Lake Shore Dr
- 720 N Lake Shore Dr
- 724 N Lake Shore Dr
- 710 N Lake Shore Dr
- 729 N Lake Shore Dr
- 728 N Lake Shore Dr
- 118 W Lake Shore Dr
- 804 Murray Rd
- 110 N Lake Shore Dr
- 117 N Lake Shore Dr
- 103 W Lake Shore Dr






