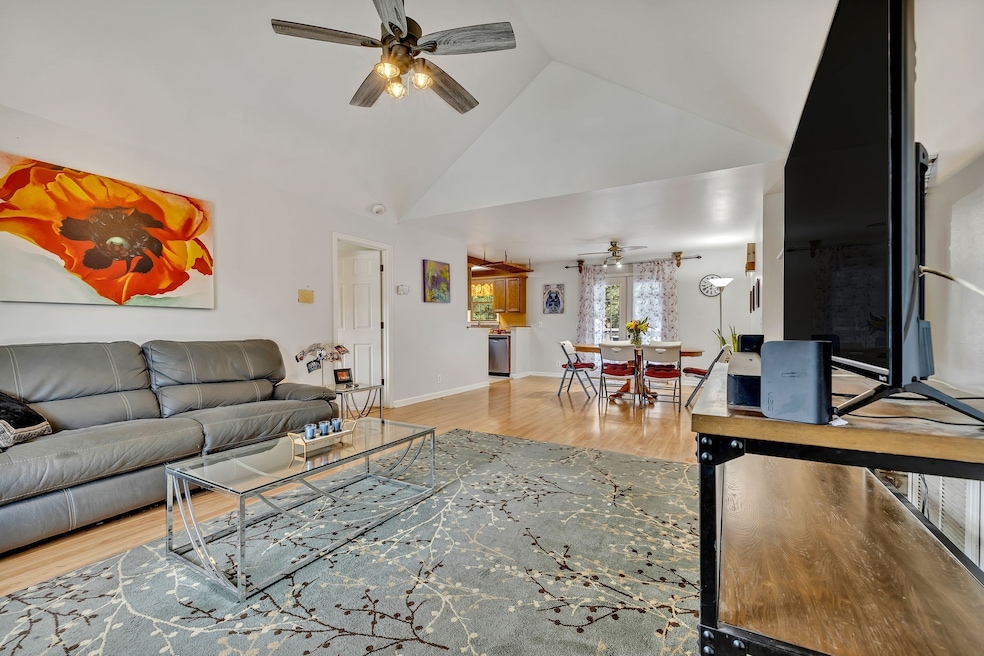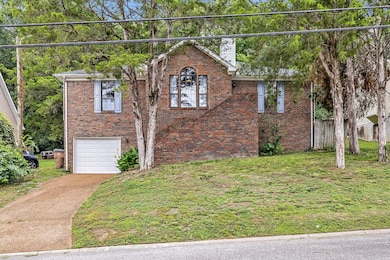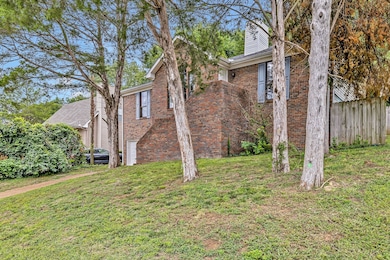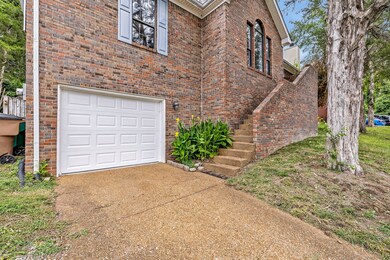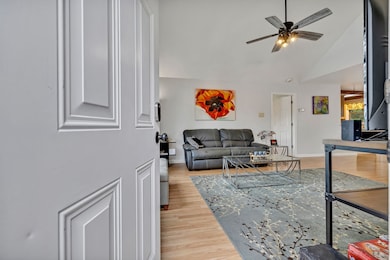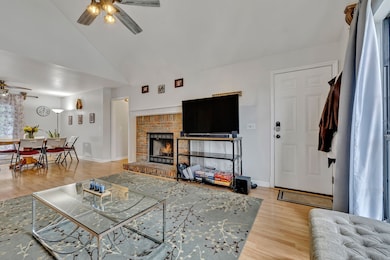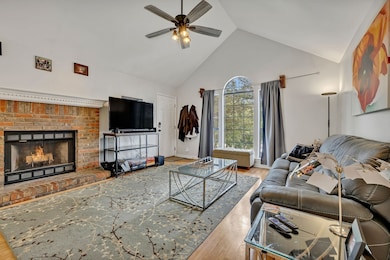516 Piccadilly Row Antioch, TN 37013
Highlights
- No HOA
- Cooling Available
- Central Heating
- 1 Car Attached Garage
- Tile Flooring
- Wood Burning Fireplace
About This Home
Looking for space to live, create, and host, without giving up your city perks? This friendly, pet-welcoming 3-bedroom, 2-bath home offers: Finished basement with flexible use: 4th bedroom, home office, studio, or guest suite, Sound-treated music room — ideal for musicians, podcasters, or anyone with a loud hobby, Spacious primary bathroom (seriously, it’s huge!) Private backyard with raised herb garden and compost setup, Washer & dryer included (optional), Plenty of street parking, Pet-friendly with quirky touches (yes, there’s a cat door between floors) On a quiet street with friendly but independent neighbors. Just 4 mins to Aldi and Kroger, 10 mins to Publix and Walmart, and close to excellent local eats like Tashtea (Kurdish) and King’s Market (Thai). Rent estimate: ~$800/person plus utilities for 3 renters. Available 8/17... Snag it before it’s gone!
Listing Agent
WEICHERT, REALTORS - The Andrews Group License #379535 Listed on: 07/17/2025

Home Details
Home Type
- Single Family
Est. Annual Taxes
- $1,856
Year Built
- Built in 1990
Parking
- 1 Car Attached Garage
Home Design
- Brick Exterior Construction
- Vinyl Siding
Interior Spaces
- 1,436 Sq Ft Home
- Property has 1 Level
- Furnished or left unfurnished upon request
- Wood Burning Fireplace
- Living Room with Fireplace
- Finished Basement
Kitchen
- Oven or Range
- Microwave
- Dishwasher
Flooring
- Carpet
- Laminate
- Tile
Bedrooms and Bathrooms
- 3 Main Level Bedrooms
- 2 Full Bathrooms
Laundry
- Dryer
- Washer
Schools
- Una Elementary School
- Margaret Allen Montessori Magnet Middle School
- Antioch High School
Utilities
- Cooling Available
- Central Heating
Community Details
- No Home Owners Association
- Piccadilly Square Subdivision
Listing and Financial Details
- Property Available on 8/18/25
- Assessor Parcel Number 149020A09100CO
Map
Source: Realtracs
MLS Number: 2943039
APN: 149-02-0A-091-00
- 552 Piccadilly Row
- 112 Elizabeths Ct
- 1204 Lambeth Way
- 954 Strand Fleet Dr
- 956 Strand Fleet Dr
- 2564 Treetop Dr
- 216 Pepper Ridge Cir
- 1300 Cadogan Way
- 2432 Ponderosa Way
- 640 Rocky Mountain Pkwy
- 808 Split Oak Ct
- 2616 Mountain Laurel Dr
- 2520 Johnson Ridge Rd
- 905 Split Oak Dr
- 816 Rocky Mountain Pkwy
- 2145 Ransom Place
- 5040 Countryside Dr
- 4836 Barclay Square Dr
- 905 Septo Ct
- 160 Shiaway Ct
- 500-505 Piccadilly Row
- 801 Bishopsgate Rd
- 705 Knights Bridge Way
- 865 Dover Glen Dr
- 800 Pebble Creek Cir
- 1513 Mt Mitchell Ct
- 1152 White Mountain Ln
- 1004 Blue Mountain Ln
- 5001 Pebble Creek Dr
- 777 Dover Glen Dr
- 612 Andrea Ct
- 748 Dover Glen Dr
- 4689 Longbranch
- 4520 Xavier Dr
- 1538 Smoketree Rd
- 709 Bowfield Ct
- 5160 Rice Rd
- 1428 Sweet Shrub Loop
- 500 Brooksboro Terrace
- 264-264 British Woods Dr
