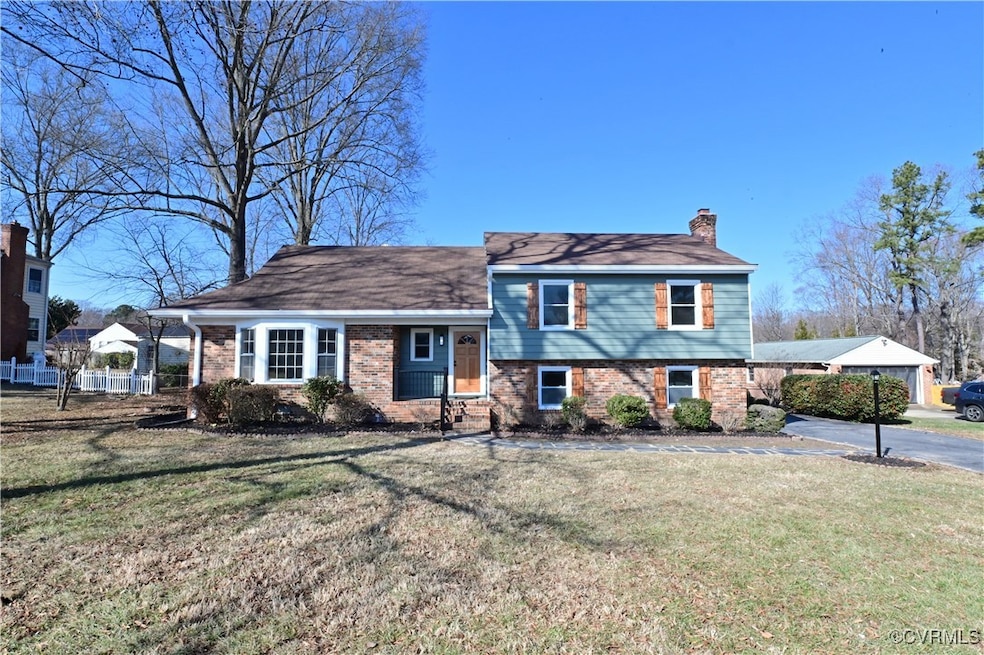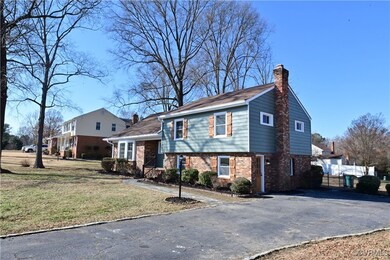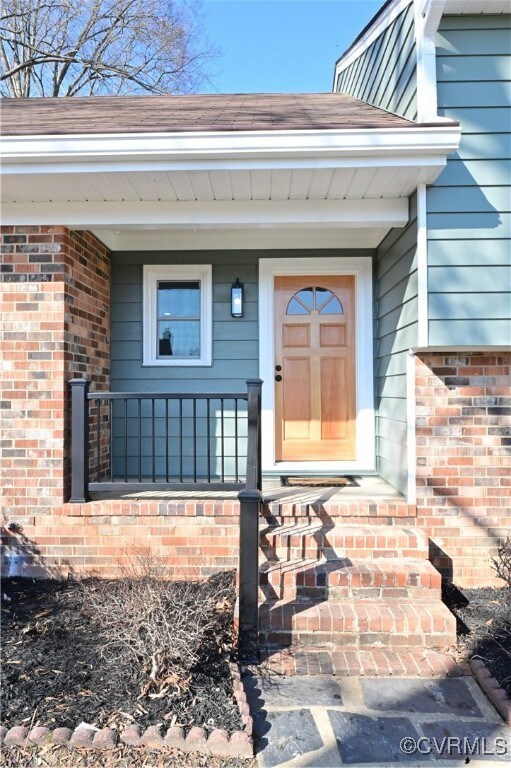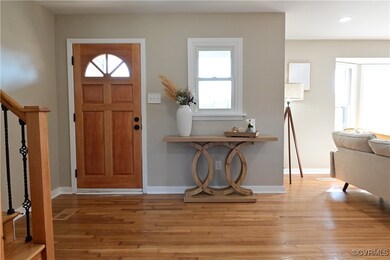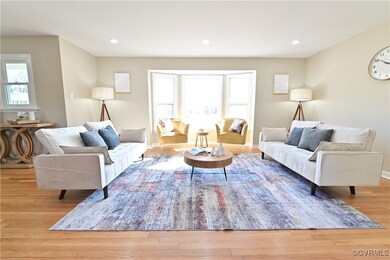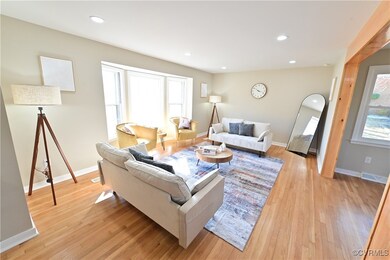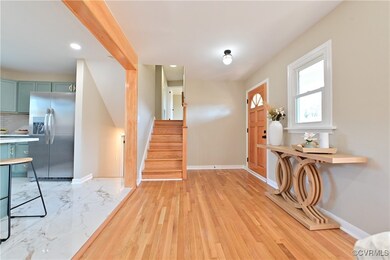
516 Plantation Dr Richmond, VA 23227
Chamberlayne NeighborhoodHighlights
- Wood Flooring
- Granite Countertops
- Bay Window
- Main Floor Bedroom
- Porch
- Cooling Available
About This Home
As of February 2025Welcome home to this beautifully renovated tri-level gem in sought-after Chamberlayne Farms! Thoughtfully designed with space, comfort, and modern convenience in mind, this home is perfect for growing families or multi-generational living. From the moment you step inside, you'll feel the warmth of refinished hardwood floors, abundant natural light, and fresh, stylish updates throughout. The heart of the home is the stunning kitchen—a true chef’s delight—featuring trendy sage green cabinetry, gleaming quartz countertops, stainless steel appliances, and marble-look tile flooring. The open-concept layout flows effortlessly into the dining area, enhanced by modern lighting and an exposed wood column and beam, leading into a sunlit living room with a charming bay window. This home boasts four spacious bedrooms and three beautifully updated bathrooms. The primary suite offers a peaceful retreat with its own private ensuite and sleek, modern finishes. Two additional bedrooms on the upper level share another tastefully remodeled bathroom. The lower level is a fantastic bonus space, featuring a fourth bedroom, a full bathroom, and a versatile second living area—perfect as a rec room, home office, or guest suite. With a private entry, this level is ideal for in-laws, a nanny, or an older child craving independence. Additional practical upgrades include a brand-new HVAC system, windows, exterior doors, shutters, (existing) whole-house generator, garbage disposal, all-new light fixtures, ceiling fans, and hardware. The walk-up attic offers incredible storage potential or the opportunity for future expansion. Step outside to your spacious fenced-in backyard, complete with a storage shed and plenty of room for kids, pets, and weekend gatherings. Nestled in a well-established neighborhood with easy access to shopping, dining, and award-winning schools, this move-in-ready home is a rare find!
Don’t miss out—schedule your tour today and start making memories in this perfect family home!
Last Agent to Sell the Property
Real Broker LLC Brokerage Email: Membership@TheRealBrokerage.com License #0225224434 Listed on: 01/29/2025

Co-Listed By
Real Broker LLC Brokerage Email: Membership@TheRealBrokerage.com License #0225243692
Home Details
Home Type
- Single Family
Est. Annual Taxes
- $2,257
Year Built
- Built in 1971
Lot Details
- 0.41 Acre Lot
- Chain Link Fence
- Back Yard Fenced
- Zoning described as R2
Home Design
- Brick Exterior Construction
- Shingle Roof
- Composition Roof
- Wood Siding
- Aluminum Siding
Interior Spaces
- 2,260 Sq Ft Home
- 4-Story Property
- Ceiling Fan
- Wood Burning Fireplace
- Bay Window
- Dining Area
- Attic Fan
- Storm Doors
- Washer
Kitchen
- <<OvenToken>>
- Induction Cooktop
- Stove
- <<microwave>>
- Dishwasher
- Kitchen Island
- Granite Countertops
- Disposal
Flooring
- Wood
- Partially Carpeted
- Tile
- Vinyl
Bedrooms and Bathrooms
- 4 Bedrooms
- Main Floor Bedroom
- En-Suite Primary Bedroom
- 3 Full Bathrooms
Basement
- Walk-Out Basement
- Partial Basement
Parking
- Driveway
- Paved Parking
Outdoor Features
- Shed
- Porch
- Stoop
Schools
- Chamberlayne Elementary School
- Brookland Middle School
- Hermitage High School
Utilities
- Cooling Available
- Heat Pump System
- Power Generator
- Water Heater
Community Details
- Northfield Subdivision
Listing and Financial Details
- Tax Lot 6
- Assessor Parcel Number 791-758-7863
Ownership History
Purchase Details
Home Financials for this Owner
Home Financials are based on the most recent Mortgage that was taken out on this home.Purchase Details
Home Financials for this Owner
Home Financials are based on the most recent Mortgage that was taken out on this home.Similar Homes in Richmond, VA
Home Values in the Area
Average Home Value in this Area
Purchase History
| Date | Type | Sale Price | Title Company |
|---|---|---|---|
| Deed | $430,000 | Aurora Title | |
| Deed | $430,000 | Aurora Title | |
| Deed | $250,000 | Ratified Title | |
| Deed | $250,000 | Ratified Title |
Mortgage History
| Date | Status | Loan Amount | Loan Type |
|---|---|---|---|
| Open | $344,000 | New Conventional | |
| Closed | $344,000 | New Conventional | |
| Previous Owner | $280,000 | New Conventional |
Property History
| Date | Event | Price | Change | Sq Ft Price |
|---|---|---|---|---|
| 02/14/2025 02/14/25 | Sold | $430,000 | +4.9% | $190 / Sq Ft |
| 02/02/2025 02/02/25 | Pending | -- | -- | -- |
| 01/29/2025 01/29/25 | For Sale | $410,000 | +64.0% | $181 / Sq Ft |
| 11/14/2024 11/14/24 | Sold | $250,000 | 0.0% | $111 / Sq Ft |
| 09/14/2024 09/14/24 | Pending | -- | -- | -- |
| 09/12/2024 09/12/24 | For Sale | $250,000 | -- | $111 / Sq Ft |
Tax History Compared to Growth
Tax History
| Year | Tax Paid | Tax Assessment Tax Assessment Total Assessment is a certain percentage of the fair market value that is determined by local assessors to be the total taxable value of land and additions on the property. | Land | Improvement |
|---|---|---|---|---|
| 2025 | $2,370 | $265,500 | $57,000 | $208,500 |
| 2024 | $2,370 | $254,000 | $57,000 | $197,000 |
| 2023 | $2,159 | $254,000 | $57,000 | $197,000 |
| 2022 | $2,098 | $246,800 | $52,000 | $194,800 |
| 2021 | $1,984 | $216,400 | $45,000 | $171,400 |
| 2020 | $1,883 | $216,400 | $45,000 | $171,400 |
| 2019 | $1,737 | $199,700 | $45,000 | $154,700 |
| 2018 | $1,639 | $188,400 | $42,000 | $146,400 |
| 2017 | $1,566 | $180,000 | $42,000 | $138,000 |
| 2016 | $1,462 | $168,000 | $40,000 | $128,000 |
| 2015 | $1,360 | $156,300 | $40,000 | $116,300 |
| 2014 | $1,360 | $156,300 | $40,000 | $116,300 |
Agents Affiliated with this Home
-
Nicole Reed

Seller's Agent in 2025
Nicole Reed
Real Broker LLC
(804) 721-7630
3 in this area
272 Total Sales
-
Eric Morris

Seller Co-Listing Agent in 2025
Eric Morris
Real Broker LLC
(540) 220-6183
2 in this area
10 Total Sales
-
Joshua Harris

Buyer's Agent in 2025
Joshua Harris
Keeton & Co Real Estate
(804) 298-5008
1 in this area
82 Total Sales
Map
Source: Central Virginia Regional MLS
MLS Number: 2502133
APN: 791-758-7863
- 601 Carldan Rd
- 8406 Fredonia Rd
- 156 Hawk Nest Ct
- 906 Clauson Rd
- 2010 Bowers Ln
- 8306 Dade Rd
- 8203 Overbury Rd
- 1117 Penobscot Rd
- 8108 Bowers Ln
- 1118 Penobscot Rd
- 8209 Tarkington Dr
- 8109 Diane Ln
- 305 Danray Dr
- 138 Carriage Point Ln
- 8327 Fulham Ct
- 1208 Amesbury Ln
- 925 Scott Rd
- 8200 Penobscot Rd
- 5913 Ridge Rd
- 1208 Haverhill Rd
