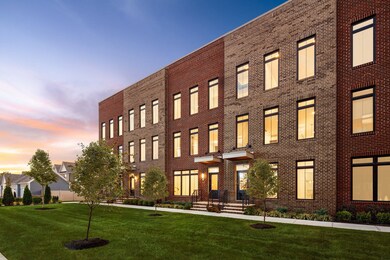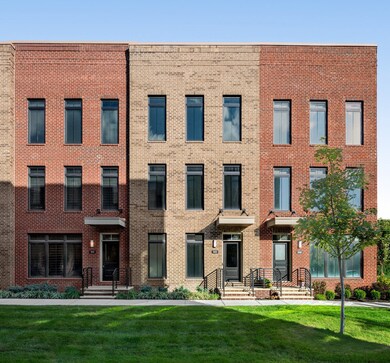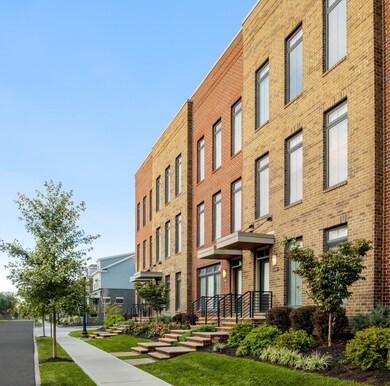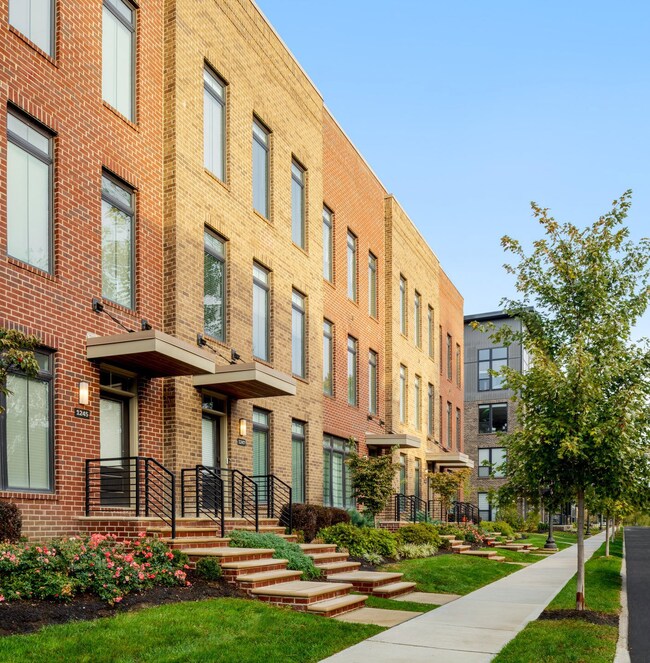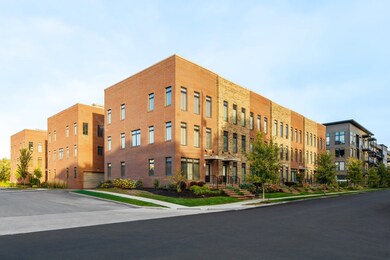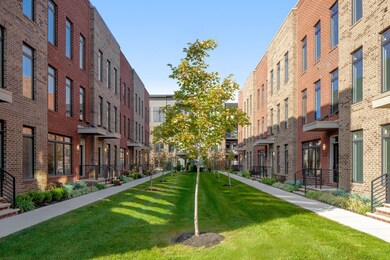
516 Riverfront Ln Columbus, OH 43201
Harrison West NeighborhoodEstimated payment $5,382/month
Highlights
- New Construction
- Park
- 3-minute walk to Harrison West Park
- Walk-In Closet
About This Home
Welcome to 516 Riverfront Lane, a beautifully designed three-story townhome offering 2,315 square feet of modern living space. With luxury finishes and a versatile layout, this home delivers the perfect balance of style and functionality in the heart of Columbus. Lower Level A 325-square-foot media room, perfect for movie nights, gaming, or a quiet retreat. Includes a convenient half bathroom and a mechanical room for added functionality. First Floor A 406-square-foot flex room, adaptable as a home office, guest suite, or fitness space. Features a full bathroom, direct access to the attached two-car garage, and a patio for outdoor convenience. Second Floor 792 square feet of open-concept living space, seamlessly connecting the kitchen, dining, and living areas. A modern kitchen with premium appliances, a spacious island, and elegant finishes—perfect for entertaining or everyday living. The fireplace adds warmth and ambiance to the central living space. Includes a half bathroom and ample storage for everyday practicality. Third Floor Two spacious bedrooms, each with a private full bathroom and generous closets. A conveniently located laundry area with washer and dryer hookups. Rooftop Deck A 544-square-foot rooftop deck, offering plenty of outdoor space to relax, entertain, or take in the city views. Experience 516 Riverfront Lane Designed for modern urban living, 516 Riverfront Lane blends luxury, comfort, and functionality in a prime Columbus location. Contact us today to...
Townhouse Details
Home Type
- Townhome
HOA Fees
- $197 Monthly HOA Fees
Parking
- 2 Car Garage
Home Design
- New Construction
- Quick Move-In Home
- The Perry Plan
Interior Spaces
- 2,315 Sq Ft Home
- 3-Story Property
Bedrooms and Bathrooms
- 3 Bedrooms
- Walk-In Closet
Community Details
Overview
- Actively Selling
- Built by Homes by Thrive
- Founders Subdivision
Recreation
- Park
Sales Office
- 506 Riverfront Lane
- Columbus, OH 43201
- 614-545-3658
- Builder Spec Website
Office Hours
- Tour our homes from our main hub at: 2316 Quarry Trails Drive Open Monday–Friday | 11AM–3PM We
Map
Similar Homes in Columbus, OH
Home Values in the Area
Average Home Value in this Area
Property History
| Date | Event | Price | Change | Sq Ft Price |
|---|---|---|---|---|
| 06/30/2025 06/30/25 | Price Changed | $795,000 | -7.6% | $343 / Sq Ft |
| 05/21/2025 05/21/25 | For Sale | $860,000 | 0.0% | $371 / Sq Ft |
| 04/24/2025 04/24/25 | Off Market | $860,000 | -- | -- |
| 04/02/2025 04/02/25 | Off Market | $860,000 | -- | -- |
| 04/01/2025 04/01/25 | For Sale | $860,000 | 0.0% | $371 / Sq Ft |
| 05/30/2024 05/30/24 | For Sale | $860,000 | -- | $371 / Sq Ft |
- 522 Riverfront Ln
- 502 Riverfront Ln
- 510 Riverfront Ln
- 518 Riverfront Ln
- 512 Riverfront Ln
- 506 Riverfront Ln
- 1173 Perry St Unit 20P
- 489 W 4th Ave
- 471 W 4th Ave
- 491 W 5th Ave Unit 1
- 1100 Perry St
- 1231 Pennsylvania Ave
- 1096 Perry St Unit B
- 1089 Perry St
- 398 W 5th Ave
- 1098 Oregon Ave
- 379 W 4th Ave
- 1088 Oregon Ave
- 587 W 2nd Ave
- 1061 Harrison Park Place
- 1185 Perry St
- 555 W 5th Ave
- 547 W 3rd Ave
- 431 W 3rd Ave Unit A
- 720 W 3rd St
- 1061 Harrison Park Place Unit 1061 Harrison Park Pl
- 1081 Harrison Ave
- 979 Pennsylvania Ave
- 565 W 1st Ave
- 1507 Michigan Ave
- 962 Perry St
- 1308 Forsythe Ave Unit B
- 210 W 5th Ave
- 303 W 8th Ave
- 1230 Highland St Unit downstairs half unit
- 825 Junction Way
- 328 W 1st Ave
- 1295 Edgehill Rd
- 891 Ingleside Ave
- 986 Neil Ave

