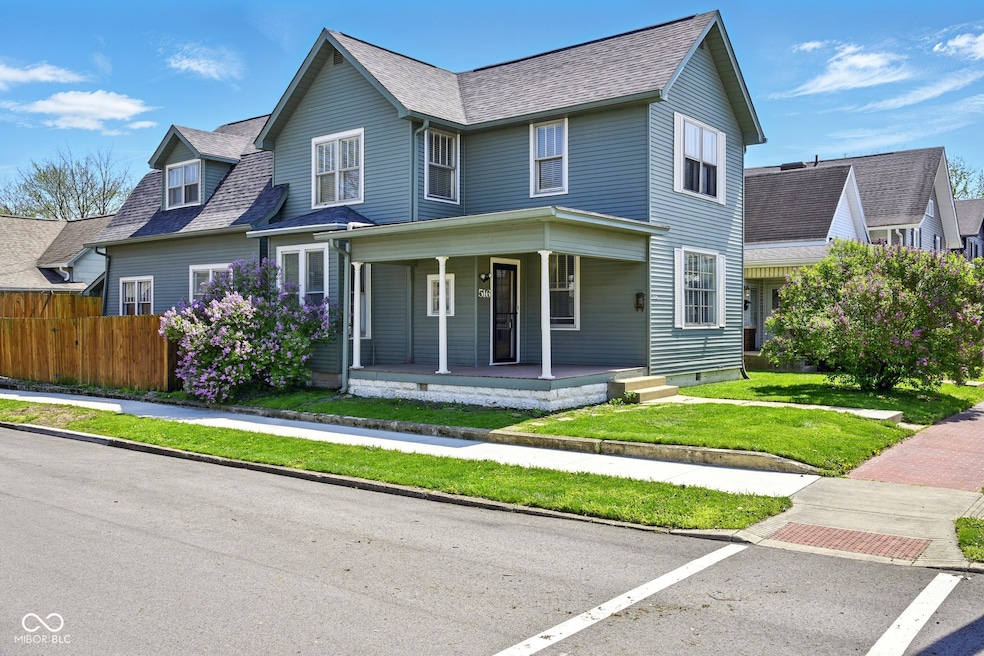
516 S 10th St Noblesville, IN 46060
Estimated payment $2,720/month
Highlights
- Mature Trees
- Wood Flooring
- Corner Lot
- Stony Creek Elementary School Rated A-
- Victorian Architecture
- 2-minute walk to Seminary Park
About This Home
Welcome to 516 S 10th St in the heart of Noblesville! This spacious and charming home offers historic character with modern potential-just steps from Seminary Park and downtown Noblesville's shopping, dining, and entertainment. Featuring a flexible layout, tall ceilings, hardwood floors, and a separate entrance to the basement, this property is ideal for those seeking extra space or future income potential. The low-maintenance yard makes outdoor upkeep a breeze. And here's the exciting part: with BASE's patented renovation process, you have the opportunity to redesign this home to match your personal style. From flooring and paint to cabinets and hardware, you can choose finishes that make this space truly your own-without taking on a full renovation project yourself. Whether you're ready to move right in or looking to add a custom touch, this property offers endless possibilities.
Home Details
Home Type
- Single Family
Est. Annual Taxes
- $5,458
Year Built
- Built in 1928
Lot Details
- 3,049 Sq Ft Lot
- Corner Lot
- Mature Trees
Home Design
- Victorian Architecture
- Block Foundation
- Vinyl Siding
Interior Spaces
- 2-Story Property
- Entrance Foyer
- Living Room with Fireplace
- Attic Access Panel
- Finished Basement
Kitchen
- Eat-In Kitchen
- Gas Oven
- <<microwave>>
- Dishwasher
- Disposal
Flooring
- Wood
- Ceramic Tile
Bedrooms and Bathrooms
- 4 Bedrooms
- Walk-In Closet
Laundry
- Laundry on main level
- Dryer
- Washer
Utilities
- Forced Air Heating and Cooling System
- Gas Water Heater
Community Details
- No Home Owners Association
- Old Town Subdivision
Listing and Financial Details
- Legal Lot and Block 29-11-06-506-001.000-013 / 5
- Assessor Parcel Number 291106506001000013
Map
Home Values in the Area
Average Home Value in this Area
Tax History
| Year | Tax Paid | Tax Assessment Tax Assessment Total Assessment is a certain percentage of the fair market value that is determined by local assessors to be the total taxable value of land and additions on the property. | Land | Improvement |
|---|---|---|---|---|
| 2024 | $5,458 | $235,700 | $19,800 | $215,900 |
| 2023 | $5,458 | $221,300 | $19,800 | $201,500 |
| 2022 | $4,615 | $183,900 | $19,800 | $164,100 |
| 2021 | $4,255 | $169,800 | $19,800 | $150,000 |
| 2020 | $4,373 | $169,800 | $19,800 | $150,000 |
| 2019 | $1,961 | $161,800 | $13,100 | $148,700 |
| 2018 | $1,774 | $144,700 | $13,100 | $131,600 |
| 2017 | $1,668 | $143,200 | $13,100 | $130,100 |
| 2016 | $1,675 | $143,200 | $13,100 | $130,100 |
| 2014 | $1,672 | $142,500 | $13,100 | $129,400 |
| 2013 | $1,672 | $142,500 | $13,100 | $129,400 |
Property History
| Date | Event | Price | Change | Sq Ft Price |
|---|---|---|---|---|
| 06/17/2025 06/17/25 | Price Changed | $410,000 | -1.9% | $117 / Sq Ft |
| 06/02/2025 06/02/25 | Price Changed | $418,000 | -0.5% | $119 / Sq Ft |
| 05/01/2025 05/01/25 | For Sale | $420,000 | -- | $120 / Sq Ft |
Purchase History
| Date | Type | Sale Price | Title Company |
|---|---|---|---|
| Interfamily Deed Transfer | -- | -- |
Mortgage History
| Date | Status | Loan Amount | Loan Type |
|---|---|---|---|
| Closed | $192,000 | Unknown | |
| Closed | $131,442 | FHA |
About the Listing Agent

I'm a dedicated real estate professional serving Hamilton County, Marion County, and surrounding areas. With years of experience and a passion for helping others, I’ve helped over 50 families buy and sell homes. I pride myself on strong negotiation skills, market expertise, and top-notch customer service. Whether you're buying your first home, upsizing, downsizing, or investing, I’m here to guide you every step of the way with honesty, creativity, and care.
Nichole's Other Listings
Source: MIBOR Broker Listing Cooperative®
MLS Number: 22032879
APN: 29-11-06-506-001.000-013
- 1157 Division St
- 1334 Hannibal St
- 1367 Mulberry St
- 1378 Hannibal St
- 657 Plum St
- 450 Historic Pleasant St
- 627 Plum St
- 658 Chestnut St
- 953 S 5th St
- 546 Chestnut St
- 620 S 2nd St
- 1398 Clinton St
- 1497 Clinton St
- 1683 Conner St
- 247 N 14th St
- 1240 Wayne St
- 1419 S 9th St
- 275 Nixon St
- 537 N 17th St
- 572 N 17th St
- 880 Maple Ave
- 954 S 8th St
- 490 Maple Ave
- 598 Chestnut St
- 1326 S 10th St
- 1419 S 9th Unit B St
- 196 Westfield Rd
- 870 Watermead Dr
- 314 Great Lakes Dr
- 7983 Stayer Dr
- 1101 Westfield Rd
- 17084 Cole Evans Dr
- 17955 Murray Place
- 10147 Harewood Dr N
- 1100 Northlake Dr
- 100 Abbey Rd
- 18827 Tillamook Run E
- 15800 Navigation Way
- 17408 Ferris St
- 19298 Links Ln





