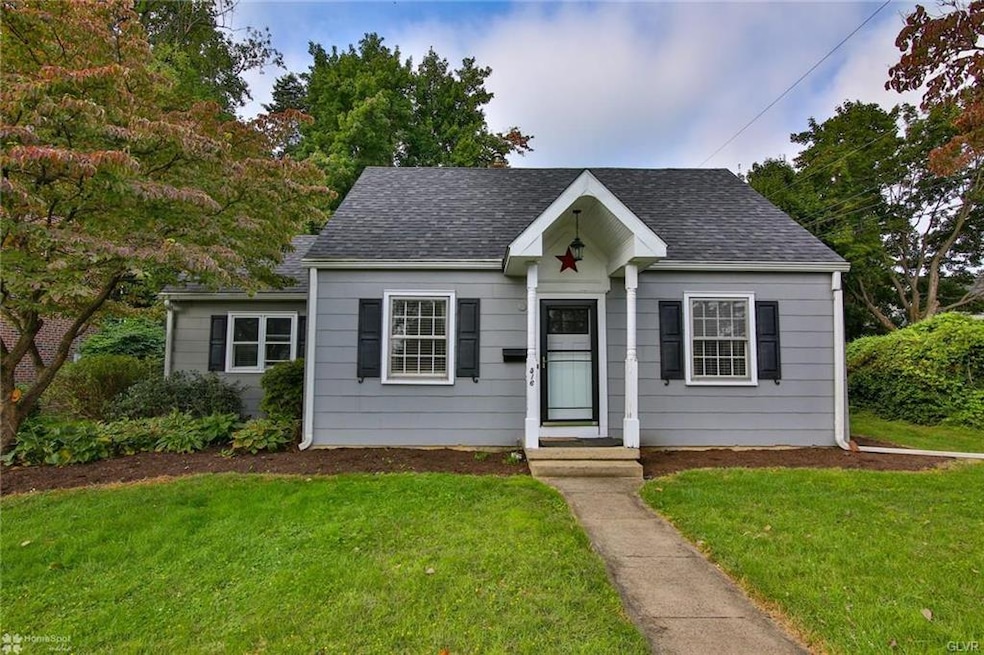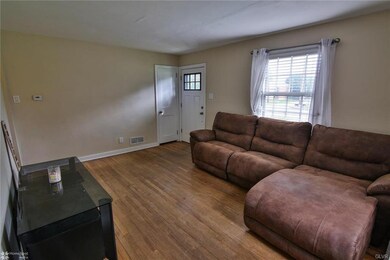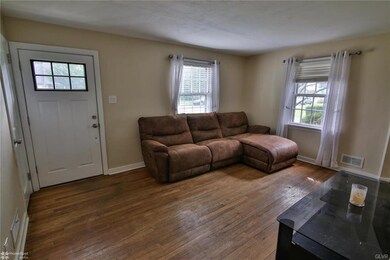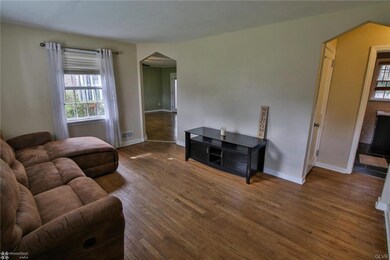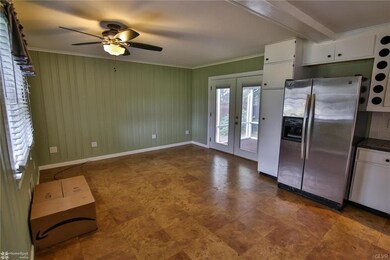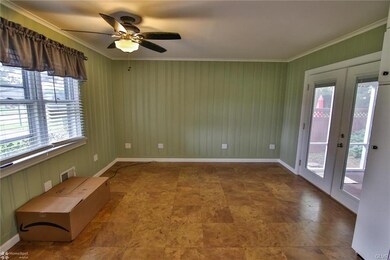
516 S 25th St Allentown, PA 18104
West End Allentown NeighborhoodHighlights
- Cape Cod Architecture
- Enclosed patio or porch
- Forced Air Heating and Cooling System
- Wood Flooring
- Eat-In Kitchen
- Ceiling Fan
About This Home
As of January 2020Welcome to 516 S 2th St! This 3 bedroom 1 1/2 bath cape cod has great curb appeal and a large rear yard that includes a screened in porch and brick patio. Perfect for entertaining! Inside the home charm and character abound with hardwood floors in the living room. The living space is well defined with nice open feeling. The second floor bedroom has some nooks and built-ins for storage. Located close to 22, 309, and 78, this property is a quick car ride to all that the lehigh valley has to offer! Schedule your showing today before it is too late!
Co-Listed By
Korbin Price
Coldwell Banker Hearthside
Home Details
Home Type
- Single Family
Est. Annual Taxes
- $4,232
Year Built
- Built in 1950
Lot Details
- 7,802 Sq Ft Lot
- Level Lot
- Property is zoned R-L Low Density Residential
Home Design
- Cape Cod Architecture
- Asphalt Roof
- Shingle Siding
Interior Spaces
- 1,254 Sq Ft Home
- Ceiling Fan
- Fire and Smoke Detector
Kitchen
- Eat-In Kitchen
- Electric Oven
- Dishwasher
Flooring
- Wood
- Wall to Wall Carpet
- Vinyl
Bedrooms and Bathrooms
- 3 Bedrooms
Laundry
- Laundry on lower level
- Washer and Dryer Hookup
Basement
- Partial Basement
- Exterior Basement Entry
Parking
- On-Street Parking
- Off-Street Parking
Outdoor Features
- Enclosed patio or porch
Utilities
- Forced Air Heating and Cooling System
- Heating System Uses Oil
- Electric Water Heater
- Cable TV Available
Listing and Financial Details
- Assessor Parcel Number 549614601390 001
Ownership History
Purchase Details
Home Financials for this Owner
Home Financials are based on the most recent Mortgage that was taken out on this home.Purchase Details
Home Financials for this Owner
Home Financials are based on the most recent Mortgage that was taken out on this home.Purchase Details
Home Financials for this Owner
Home Financials are based on the most recent Mortgage that was taken out on this home.Purchase Details
Similar Homes in Allentown, PA
Home Values in the Area
Average Home Value in this Area
Purchase History
| Date | Type | Sale Price | Title Company |
|---|---|---|---|
| Deed | $183,900 | Home Settlement Services | |
| Deed | $162,000 | None Available | |
| Warranty Deed | $165,000 | -- | |
| Quit Claim Deed | -- | -- |
Mortgage History
| Date | Status | Loan Amount | Loan Type |
|---|---|---|---|
| Open | $55,641 | FHA | |
| Open | $188,129 | VA | |
| Previous Owner | $153,900 | New Conventional | |
| Previous Owner | $43,300 | Unknown | |
| Previous Owner | $30,000 | Unknown | |
| Previous Owner | $90,000 | Unknown | |
| Previous Owner | $73,000 | New Conventional |
Property History
| Date | Event | Price | Change | Sq Ft Price |
|---|---|---|---|---|
| 01/28/2020 01/28/20 | Sold | $183,900 | 0.0% | $147 / Sq Ft |
| 12/22/2019 12/22/19 | Pending | -- | -- | -- |
| 12/05/2019 12/05/19 | Price Changed | $183,900 | -2.7% | $147 / Sq Ft |
| 11/25/2019 11/25/19 | For Sale | $189,000 | 0.0% | $151 / Sq Ft |
| 11/22/2019 11/22/19 | Pending | -- | -- | -- |
| 11/04/2019 11/04/19 | Price Changed | $189,000 | -3.0% | $151 / Sq Ft |
| 10/21/2019 10/21/19 | Price Changed | $194,900 | -2.5% | $155 / Sq Ft |
| 09/16/2019 09/16/19 | For Sale | $199,900 | +23.4% | $159 / Sq Ft |
| 08/18/2014 08/18/14 | Sold | $162,000 | -4.6% | $129 / Sq Ft |
| 07/14/2014 07/14/14 | Pending | -- | -- | -- |
| 05/29/2014 05/29/14 | For Sale | $169,900 | -- | $135 / Sq Ft |
Tax History Compared to Growth
Tax History
| Year | Tax Paid | Tax Assessment Tax Assessment Total Assessment is a certain percentage of the fair market value that is determined by local assessors to be the total taxable value of land and additions on the property. | Land | Improvement |
|---|---|---|---|---|
| 2025 | $4,588 | $131,400 | $27,800 | $103,600 |
| 2024 | $4,588 | $131,400 | $27,800 | $103,600 |
| 2023 | $4,588 | $131,400 | $27,800 | $103,600 |
| 2022 | $4,438 | $131,400 | $103,600 | $27,800 |
| 2021 | $4,356 | $131,400 | $27,800 | $103,600 |
| 2020 | $4,250 | $131,400 | $27,800 | $103,600 |
| 2019 | $4,186 | $131,400 | $27,800 | $103,600 |
| 2018 | $3,863 | $131,400 | $27,800 | $103,600 |
| 2017 | $3,771 | $131,400 | $27,800 | $103,600 |
| 2016 | -- | $131,400 | $27,800 | $103,600 |
| 2015 | -- | $131,400 | $27,800 | $103,600 |
| 2014 | -- | $131,400 | $27,800 | $103,600 |
Agents Affiliated with this Home
-
Cliff Lewis

Seller's Agent in 2020
Cliff Lewis
Coldwell Banker Hearthside
(610) 751-8280
32 in this area
1,388 Total Sales
-
K
Seller Co-Listing Agent in 2020
Korbin Price
Coldwell Banker Hearthside
-
Mike Billera
M
Buyer's Agent in 2020
Mike Billera
IronValley RE of Lehigh Valley
(484) 788-3980
13 in this area
65 Total Sales
-
I
Seller's Agent in 2014
Iris Klein
RE/MAX
-
R
Buyer's Agent in 2014
Rafael Ciesielczyk
RE/MAX
Map
Source: Greater Lehigh Valley REALTORS®
MLS Number: 622888
APN: 549614601390-1
- 812 Miller St
- 303 College Dr
- 2895 Hamilton Blvd Unit 104
- 871 Robin Hood Dr
- 226 N 27th St
- 1859 Sherwood Cir
- 2730 W Chew St Unit 2736
- 418 S 18th St
- 330 S 18th St
- 1845 Lehigh Pkwy N
- 3251 W Fairview St
- 81 S Cedar Crest Blvd
- 127 N 31st St
- 2705 Gordon St
- 232 S 33rd St
- 2702-2710 Liberty St Unit 2702
- 2702-2710 Liberty St
- 1840 W Turner St
- 3301 Birch Ave
- 3250 Hamilton Blvd
