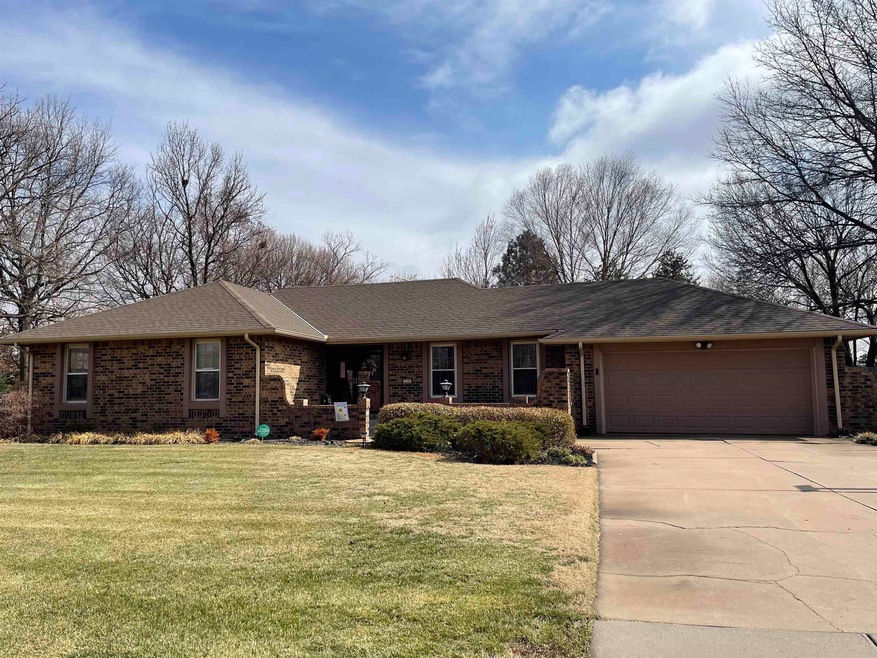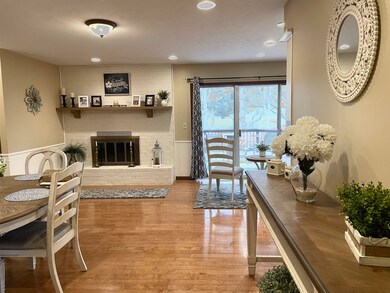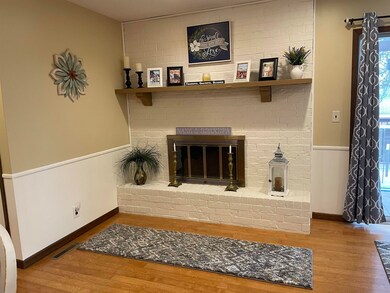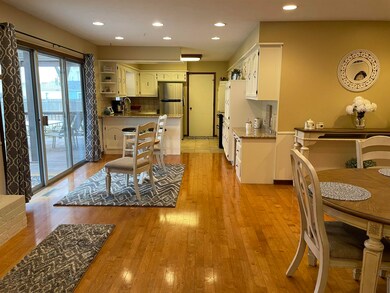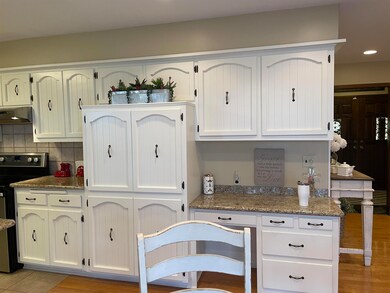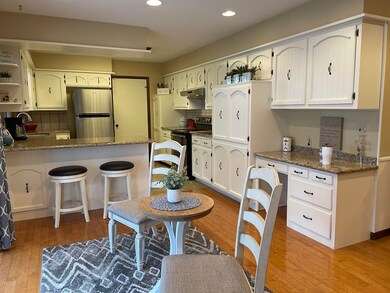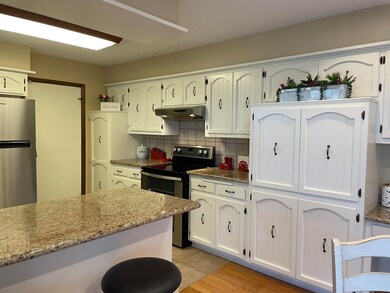
516 S Floyd St Wichita, KS 67209
West Wichita NeighborhoodEstimated Value: $321,000 - $334,283
Highlights
- 0.63 Acre Lot
- Wood Flooring
- Granite Countertops
- Ranch Style House
- Bonus Room
- Home Gym
About This Home
As of May 2023This show stopper is back on the market at no fault of the sellers. You get a second chance for this beautifully updated 3 bed 3 bath home on .63 acre lot with a sanctuary in the backyard! Two sheds in the back for additional outdoor storage space or garden shed. Don't miss this one. So much space to enjoy and entertain with. The double front doors bring you to a wonderful hearth/dining area with a farmhouse fireplace. On in to the spacious and bright kitchen with granite countertops and a built-in desk area. The sitting area off the kitchen allows you to sit and sip your favorite beverage and enjoy all the nature that this backyard has to offer! A large formal living room is also available in the front of the house. This house is fresh and clean. The basement offers lots and lots of space for whatever your heart desires. In addition to a large family room, there is a non-conforming room that is staged as a guest room with an office space adjacent to it. An additional full bath in the basement is a plus. Two storage areas and a craft room, or exercise room or whatever you choose! The possibilities are endless. This quaint neighborhood shows off it's abundance of trees.
Last Agent to Sell the Property
Berkshire Hathaway PenFed Realty License #SP00236866 Listed on: 03/11/2023

Home Details
Home Type
- Single Family
Est. Annual Taxes
- $3,057
Year Built
- Built in 1974
Lot Details
- 0.63 Acre Lot
- Wood Fence
- Irregular Lot
- Sprinkler System
Parking
- 2 Car Attached Garage
Home Design
- Ranch Style House
- Frame Construction
- Composition Roof
Interior Spaces
- Built-In Desk
- Ceiling Fan
- Fireplace
- Attached Fireplace Door
- Window Treatments
- Family Room
- Bonus Room
- Home Gym
- Wood Flooring
- Storm Doors
- Laundry on main level
Kitchen
- Breakfast Bar
- Oven or Range
- Electric Cooktop
- Dishwasher
- Granite Countertops
- Disposal
Bedrooms and Bathrooms
- 3 Bedrooms
- En-Suite Primary Bedroom
- Walk-In Closet
- 3 Full Bathrooms
- Shower Only
Finished Basement
- Basement Fills Entire Space Under The House
- Natural lighting in basement
Outdoor Features
- Covered Deck
- Outdoor Storage
- Outbuilding
- Rain Gutters
Schools
- Benton Elementary School
- Wilbur Middle School
- Northwest High School
Utilities
- Forced Air Heating and Cooling System
Community Details
- Floyd Bailey Subdivision
Listing and Financial Details
- Assessor Parcel Number 20173-138-28-0-24-02-004.00
Ownership History
Purchase Details
Home Financials for this Owner
Home Financials are based on the most recent Mortgage that was taken out on this home.Purchase Details
Home Financials for this Owner
Home Financials are based on the most recent Mortgage that was taken out on this home.Similar Homes in Wichita, KS
Home Values in the Area
Average Home Value in this Area
Purchase History
| Date | Buyer | Sale Price | Title Company |
|---|---|---|---|
| Ratliff Amy | -- | Meridian Title | |
| Robins David W | -- | Security 1St Title |
Mortgage History
| Date | Status | Borrower | Loan Amount |
|---|---|---|---|
| Open | Ratliff Amy | $187,174 | |
| Previous Owner | Robins David W | $19,793 | |
| Previous Owner | Robins David W | $181,776 | |
| Previous Owner | Main Penny K | $29,000 | |
| Previous Owner | Main Dennis A | $55,436 |
Property History
| Date | Event | Price | Change | Sq Ft Price |
|---|---|---|---|---|
| 05/01/2023 05/01/23 | Sold | -- | -- | -- |
| 04/10/2023 04/10/23 | Pending | -- | -- | -- |
| 03/31/2023 03/31/23 | For Sale | $315,000 | 0.0% | $124 / Sq Ft |
| 03/13/2023 03/13/23 | Pending | -- | -- | -- |
| 03/11/2023 03/11/23 | For Sale | $315,000 | +58.7% | $124 / Sq Ft |
| 09/11/2015 09/11/15 | Sold | -- | -- | -- |
| 08/05/2015 08/05/15 | Pending | -- | -- | -- |
| 06/17/2015 06/17/15 | For Sale | $198,500 | -- | $78 / Sq Ft |
Tax History Compared to Growth
Tax History
| Year | Tax Paid | Tax Assessment Tax Assessment Total Assessment is a certain percentage of the fair market value that is determined by local assessors to be the total taxable value of land and additions on the property. | Land | Improvement |
|---|---|---|---|---|
| 2023 | $3,311 | $30,406 | $3,795 | $26,611 |
| 2022 | $3,066 | $27,359 | $3,577 | $23,782 |
| 2021 | $2,904 | $25,335 | $3,577 | $21,758 |
| 2020 | $2,830 | $24,599 | $3,577 | $21,022 |
| 2019 | $2,698 | $23,426 | $3,577 | $19,849 |
| 2018 | $2,706 | $23,426 | $1,921 | $21,505 |
| 2017 | $2,552 | $0 | $0 | $0 |
| 2016 | $1,960 | $0 | $0 | $0 |
| 2015 | $1,946 | $0 | $0 | $0 |
| 2014 | $1,907 | $0 | $0 | $0 |
Agents Affiliated with this Home
-
Kara Winter

Seller's Agent in 2023
Kara Winter
Berkshire Hathaway PenFed Realty
(316) 461-9819
7 in this area
75 Total Sales
-
Martavious Irving

Buyer's Agent in 2023
Martavious Irving
Keller Williams Hometown Partners
(316) 553-9325
4 in this area
27 Total Sales
-

Seller's Agent in 2015
Debbie Rich
Reece Nichols South Central Kansas
(316) 708-1954
4 in this area
70 Total Sales
-
Cindy Carnahan

Buyer's Agent in 2015
Cindy Carnahan
Reece Nichols South Central Kansas
(316) 393-3034
26 in this area
897 Total Sales
Map
Source: South Central Kansas MLS
MLS Number: 622458
APN: 138-28-0-24-02-004.00
- 401 S Topaz Ln
- 525 S Woodchuck Ln
- 555 S Woodchuck Ln
- 8400 W University St
- 430 S Woodchuck Ln
- 550 S Woodchuck Ln
- 8724 W University St
- 448 S Westfield Ave
- 8900 W University St
- 265 S Gleneagles Ct
- 229 S Ashley Park Ct
- 128 N Evergreen Ln
- 166 N Tyler Rd
- 101 N Brownthrush Cir
- 250 N Woodchuck St
- 8310 W 2nd St N
- 106 N Summitlawn Cir
- 401 S Howe St
- 621 N Brownthrush Ln
- 9711 W Par Ln
- 516 S Floyd St
- 512 S Floyd St
- 520 S Floyd St
- 519 S Floyd St
- 506 S Floyd St
- 513 S Floyd St
- 524 S Floyd St
- 509 S Floyd St
- 517 S Topaz Ln
- 525 S Floyd St
- 501 S Turquoise St
- 530 S Floyd St
- 515 S Turquoise St
- 501 S Floyd St
- 450 S Socora St
- 444 S Socora St
- 531 S Floyd St
- 534 S Floyd St
- 445 S Turquoise St
- 438 S Socora St
