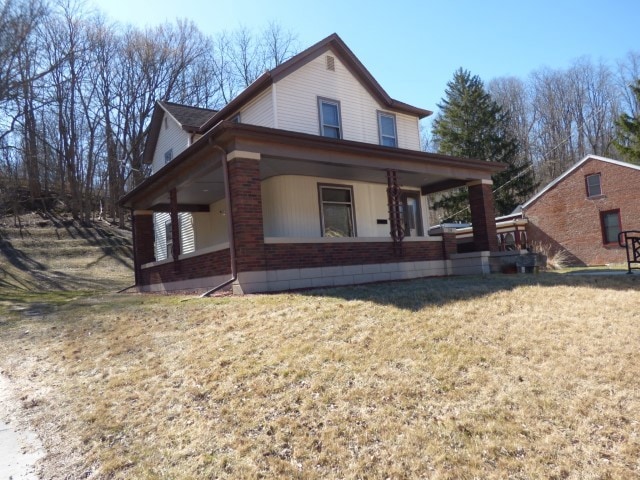
516 Spring St Galena, IL 61036
Highlights
- Home Office
- Living Room
- Entrance Foyer
- Galena Primary School Rated A-
- Laundry Room
- Dining Room
About This Home
As of July 2025Charming well preserved historic home located on spacious lot within walking distance to downtown Galena Illinois. This house features a wraparound porch, beautiful original woodwork, and built-ins throughout. The double door entryway leads to a welcoming foyer with a very detailed staircase to the upper level. The main floor has a double parlor and dining room, both with exquisite leaded glass built-ins. New appliances, wood ceiling, recessed lighting, and a pantry complete the cozy kitchen. The upper level boasts 2 spacious bedrooms, one with a walk-in closet, an office/library area, and an updated full bath. The interior home has been freshly painted in 2025, and new carpeting throughout in 2018.There are original hardwoods floors under the carpet. Lots of curb appeal along with new sidewalk and bike path, stairway and beautiful railing! A historic carriage house (carriage house is being sold "AS IS") completes this delightful Queen Anne home.
Last Agent to Sell the Property
Jim Sullivan Realty License #475134749 Listed on: 06/03/2025
Last Buyer's Agent
Non Member
NON MEMBER
Home Details
Home Type
- Single Family
Est. Annual Taxes
- $3,226
Year Built
- Built in 1901
Lot Details
- 0.34 Acre Lot
- Lot Dimensions are 63 x 69 x 259 x 234
Parking
- 4 Parking Spaces
Home Design
- Brick Exterior Construction
- Stone Siding
Interior Spaces
- 1,448 Sq Ft Home
- 2-Story Property
- Entrance Foyer
- Family Room
- Living Room
- Dining Room
- Home Office
- Laundry Room
Bedrooms and Bathrooms
- 2 Bedrooms
- 2 Potential Bedrooms
Utilities
- Heating System Uses Steam
- Heating System Uses Natural Gas
- Shared Well
Ownership History
Purchase Details
Home Financials for this Owner
Home Financials are based on the most recent Mortgage that was taken out on this home.Similar Homes in Galena, IL
Home Values in the Area
Average Home Value in this Area
Purchase History
| Date | Type | Sale Price | Title Company |
|---|---|---|---|
| Grant Deed | $90,000 | Attorney Only |
Mortgage History
| Date | Status | Loan Amount | Loan Type |
|---|---|---|---|
| Open | $72,000 | New Conventional |
Property History
| Date | Event | Price | Change | Sq Ft Price |
|---|---|---|---|---|
| 07/17/2025 07/17/25 | Sold | $165,000 | -8.3% | $114 / Sq Ft |
| 06/03/2025 06/03/25 | For Sale | $179,900 | +99.9% | $124 / Sq Ft |
| 04/18/2018 04/18/18 | Sold | $90,000 | -17.9% | $62 / Sq Ft |
| 02/18/2018 02/18/18 | Pending | -- | -- | -- |
| 03/16/2017 03/16/17 | For Sale | $109,600 | -- | $76 / Sq Ft |
Tax History Compared to Growth
Tax History
| Year | Tax Paid | Tax Assessment Tax Assessment Total Assessment is a certain percentage of the fair market value that is determined by local assessors to be the total taxable value of land and additions on the property. | Land | Improvement |
|---|---|---|---|---|
| 2024 | $2,810 | $36,441 | $4,666 | $31,775 |
| 2023 | $3,226 | $40,962 | $4,360 | $36,602 |
| 2022 | $3,226 | $34,564 | $3,679 | $30,885 |
| 2021 | $2,732 | $31,841 | $3,389 | $28,452 |
| 2020 | $2,611 | $29,561 | $3,146 | $26,415 |
| 2019 | $2,619 | $29,843 | $3,146 | $26,697 |
| 2018 | $1,609 | $30,706 | $3,237 | $27,469 |
| 2017 | $1,581 | $29,939 | $3,156 | $26,783 |
| 2016 | $1,547 | $29,939 | $3,156 | $26,783 |
| 2015 | $1,555 | $29,779 | $3,156 | $26,623 |
| 2014 | $1,482 | $29,779 | $3,156 | $26,623 |
Agents Affiliated with this Home
-
Stephen Henry Clay

Seller's Agent in 2025
Stephen Henry Clay
Jim Sullivan Realty
(815) 291-7915
13 in this area
139 Total Sales
-
N
Buyer's Agent in 2025
Non Member
NON MEMBER
-
Garrett Hillary

Seller's Agent in 2018
Garrett Hillary
KELLER WILLIAMS REALTY SIGNATURE
(815) 297-4150
52 in this area
254 Total Sales
Map
Source: Midwest Real Estate Data (MRED)
MLS Number: 12384159
APN: 22-100-755-00
- 412 Spring St
- 6910 U S 20
- 330 Spring St
- 341 Spring St
- 411 S Prospect #204 Ave
- 603 Gear St
- 809 Spring (Hwy 20) St
- 809 Spring (Highway 20) St
- 606 S Prospect St
- 314 Gear St
- 613 S Bench St
- 244 S Division St
- 244 - 246 S Division St
- 105 S High St
- 236 S Hickory St
- 825 Shadow Bluff Dr
- 103 S Main St
- 108 N Prospect St
- 122 N Main St
- 246 S Division St Unit 244 S Division St






