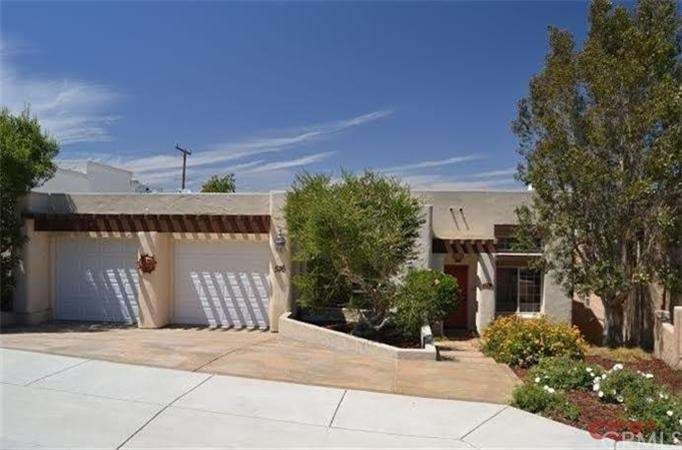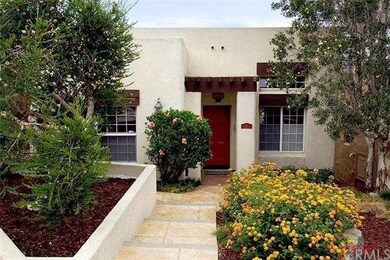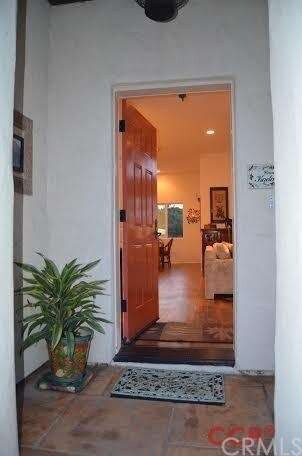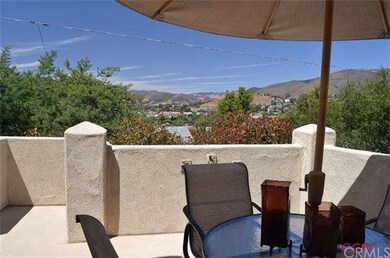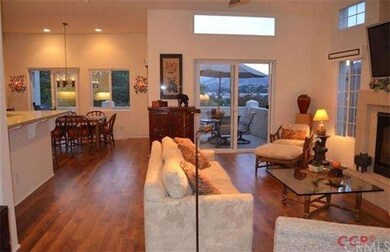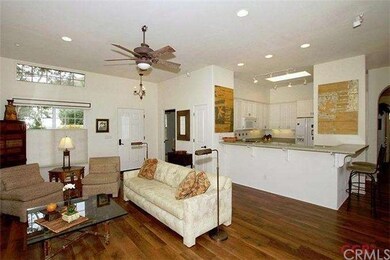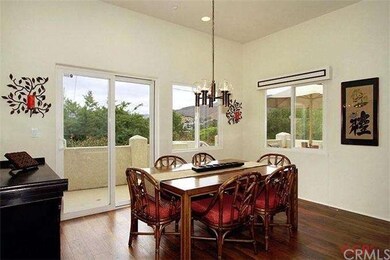
516 Stoneridge Dr San Luis Obispo, CA 93401
Stoneridge NeighborhoodHighlights
- City Lights View
- Main Floor Primary Bedroom
- Skylights
- Laguna Middle School Rated A
- L-Shaped Dining Room
- 2 Car Attached Garage
About This Home
As of March 2017Beautiful single level 3 bedroom 2 bath Stoneridge II home with wonderful views and privacy. Walk to the hiking trails and enjoy being just over a mile from downtown S.L.O. Brand new Karndean flooring, band new carpet in all the bedrooms, skylights, new roof and stained stamped concrete drive and walk way. This home boasts an open floor plan that accesses the view deck from both living and dining rooms and is equipped with a wall mounted outside heater. Extra light with high ceilings and abundant dual pane windows, gas fireplace, and 3 good sized bedrooms. The master bedroom has solid, hand carved doors and the two car garage has a built in Murphy Bed as well as tons of storage. Information not verified.
Last Agent to Sell the Property
BHGRE HAVEN PROPERTIES License #01229478 Listed on: 07/14/2014

Home Details
Home Type
- Single Family
Est. Annual Taxes
- $9,060
Year Built
- Built in 2002
Lot Details
- 5,153 Sq Ft Lot
- Paved or Partially Paved Lot
- Lot Sloped Down
HOA Fees
- $48 Monthly HOA Fees
Parking
- 2 Car Attached Garage
- Parking Available
Property Views
- City Lights
- Hills
- Valley
Home Design
- Flat Roof Shape
- Raised Foundation
Interior Spaces
- 1,711 Sq Ft Home
- Ceiling Fan
- Skylights
- Gas Fireplace
- Double Pane Windows
- Living Room with Fireplace
- L-Shaped Dining Room
- Gas Oven or Range
Bedrooms and Bathrooms
- 3 Bedrooms
- Primary Bedroom on Main
- 2 Full Bathrooms
Laundry
- Laundry Room
- Laundry in Garage
Outdoor Features
- Patio
- Exterior Lighting
Utilities
- Cooling Available
- Forced Air Heating System
- Cable TV Available
Listing and Financial Details
- Assessor Parcel Number 004945009
Community Details
Overview
- Stoneridge Ii Association
Security
- Resident Manager or Management On Site
Ownership History
Purchase Details
Home Financials for this Owner
Home Financials are based on the most recent Mortgage that was taken out on this home.Purchase Details
Home Financials for this Owner
Home Financials are based on the most recent Mortgage that was taken out on this home.Purchase Details
Home Financials for this Owner
Home Financials are based on the most recent Mortgage that was taken out on this home.Purchase Details
Home Financials for this Owner
Home Financials are based on the most recent Mortgage that was taken out on this home.Purchase Details
Purchase Details
Purchase Details
Home Financials for this Owner
Home Financials are based on the most recent Mortgage that was taken out on this home.Purchase Details
Home Financials for this Owner
Home Financials are based on the most recent Mortgage that was taken out on this home.Similar Homes in San Luis Obispo, CA
Home Values in the Area
Average Home Value in this Area
Purchase History
| Date | Type | Sale Price | Title Company |
|---|---|---|---|
| Grant Deed | $740,000 | Placer Title Company | |
| Interfamily Deed Transfer | -- | None Available | |
| Interfamily Deed Transfer | -- | None Available | |
| Quit Claim Deed | -- | None Available | |
| Interfamily Deed Transfer | -- | None Available | |
| Interfamily Deed Transfer | -- | None Available | |
| Interfamily Deed Transfer | -- | None Available | |
| Grant Deed | $643,500 | First American Title Company | |
| Grant Deed | $376,000 | First American Title Ins Co |
Mortgage History
| Date | Status | Loan Amount | Loan Type |
|---|---|---|---|
| Open | $466,000 | New Conventional | |
| Closed | $490,000 | New Conventional | |
| Previous Owner | $239,000 | New Conventional | |
| Previous Owner | $243,500 | New Conventional | |
| Previous Owner | $28,850 | Unknown | |
| Previous Owner | $100,000 | Credit Line Revolving | |
| Previous Owner | $350,000 | Unknown | |
| Previous Owner | $200,000 | No Value Available | |
| Previous Owner | $292,500 | Construction |
Property History
| Date | Event | Price | Change | Sq Ft Price |
|---|---|---|---|---|
| 06/24/2025 06/24/25 | Price Changed | $1,125,000 | -4.3% | $658 / Sq Ft |
| 06/06/2025 06/06/25 | For Sale | $1,175,000 | +58.8% | $687 / Sq Ft |
| 03/10/2017 03/10/17 | Sold | $740,000 | +1.5% | $432 / Sq Ft |
| 01/15/2017 01/15/17 | Pending | -- | -- | -- |
| 01/12/2017 01/12/17 | For Sale | $729,000 | +13.3% | $426 / Sq Ft |
| 09/25/2014 09/25/14 | Sold | $643,500 | 0.0% | $376 / Sq Ft |
| 08/24/2014 08/24/14 | Pending | -- | -- | -- |
| 07/14/2014 07/14/14 | For Sale | $643,500 | -- | $376 / Sq Ft |
Tax History Compared to Growth
Tax History
| Year | Tax Paid | Tax Assessment Tax Assessment Total Assessment is a certain percentage of the fair market value that is determined by local assessors to be the total taxable value of land and additions on the property. | Land | Improvement |
|---|---|---|---|---|
| 2024 | $9,060 | $841,987 | $483,574 | $358,413 |
| 2023 | $9,060 | $825,479 | $474,093 | $351,386 |
| 2022 | $8,490 | $809,295 | $464,798 | $344,497 |
| 2021 | $8,354 | $793,428 | $455,685 | $337,743 |
| 2020 | $8,267 | $785,293 | $451,013 | $334,280 |
| 2019 | $8,180 | $769,896 | $442,170 | $327,726 |
| 2018 | $8,018 | $754,800 | $433,500 | $321,300 |
| 2017 | $7,070 | $666,377 | $362,443 | $303,934 |
| 2016 | $6,930 | $653,312 | $355,337 | $297,975 |
| 2015 | $6,823 | $643,500 | $350,000 | $293,500 |
| 2014 | $4,549 | $453,113 | $180,763 | $272,350 |
Agents Affiliated with this Home
-
Hal Sweasey

Seller's Agent in 2025
Hal Sweasey
Keller Williams Realty Central Coast
(805) 781-3750
6 in this area
566 Total Sales
-
Linda Wilson

Seller's Agent in 2017
Linda Wilson
Richardson Sotheby's International Realty
(805) 550-5212
96 Total Sales
-
Lindsey Harn

Buyer Co-Listing Agent in 2017
Lindsey Harn
Christie's International Real Estate Sereno
(805) 250-5993
9 in this area
750 Total Sales
-
Monica King

Seller's Agent in 2014
Monica King
BHGRE HAVEN PROPERTIES
(805) 550-0603
78 Total Sales
Map
Source: California Regional Multiple Listing Service (CRMLS)
MLS Number: SP1046075
APN: 004-945-009
- 489 Bluerock Dr
- 505 Bluerock Dr
- 530 Bluerock Dr
- 2699 Meadow St
- 2975 Rockview Place Unit 2
- 2475 Victoria Ave Unit 206
- 2475 Victoria Ave Unit 308
- 2475 Victoria Ave Unit 208
- 3143 Rockview Place
- 3280 Rockview Place
- 3249 Broad St
- 3190 Violet St
- 2730 Mcmillan Ave
- 3021 Arezzo Dr
- 362 Calle Lupita
- 3032 Cortuna Dr
- 2220 Exposition Dr Unit 94
- 842 Tarragon Ln Unit 1203
- 3057 S Higuera St Unit 57
- 3057 S Higuera St Unit 166
