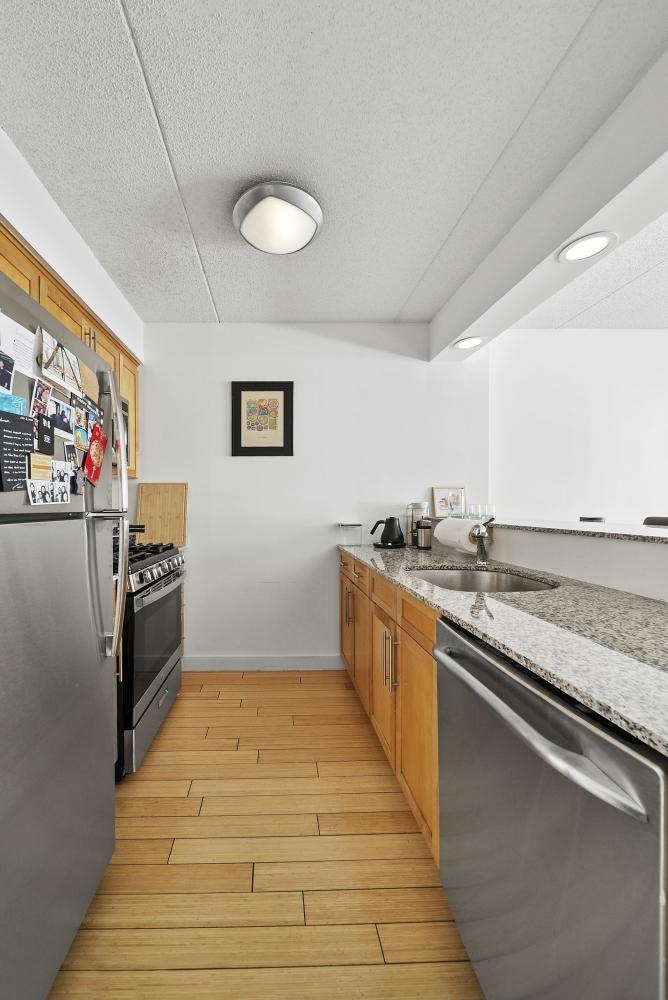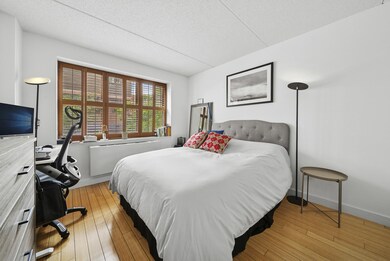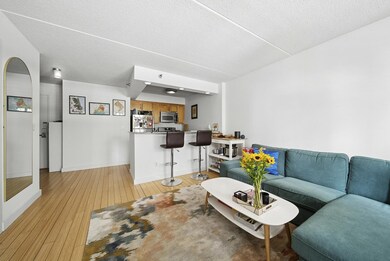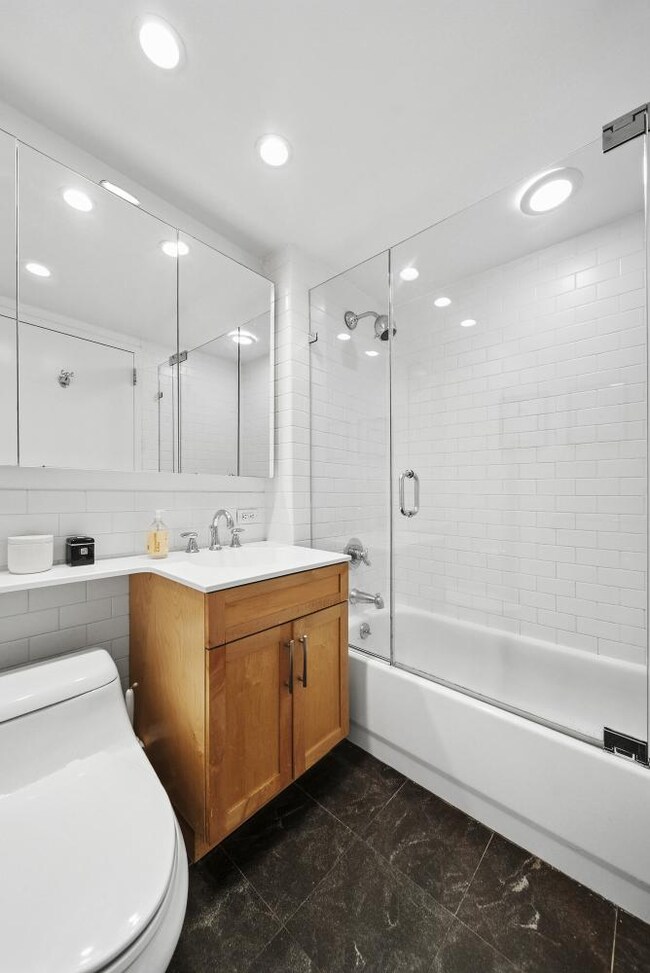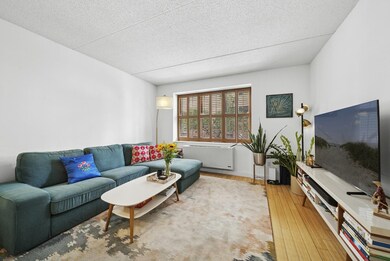The Clinton West Condominium 516 W 47th St Unit S2M Floor 2 New York, NY 10036
Hell's Kitchen NeighborhoodEstimated payment $5,296/month
Highlights
- City View
- Elevator
- South Facing Home
- Clinton School Rated A
- Courtyard
- 2-minute walk to Matthews-Palmer Playground
About This Home
Unit S2M at 516 W 47th Street in Hell's Kitchen is part of the Clinton West Condominium, a full-service building offering a range of amenities and a vibrant location.
Amazing and functional one bedroom apartment, impecable floors, open kitchen concept ideally for hosting unforgettable moments.
Wide plank hardwood or bamboo flooring Open-concept kitchens with stainless steel appliances, granite countertops, and breakfast bars Marble bathrooms with modern fixtures Individually controlled heating and cooling units Ample closet space.Clinton West is a 7-story, 149-unit condominium built in 2003. The building offers a variety of amenities, including:
24-hour doorman and concierge services Landscaped courtyard with putting green Fitness center Greenhouse lounge with wet bar Bike storage and central laundry facilities Pet-friendlyLocated in the heart of Hell's Kitchen, residents have easy access to a diverse mix of restaurants, cafes, shops, and entertainment options. The building is also conveniently situated near several subway lines, including the C and E trains at 50th Street and the A, C, and E trains at the Port Authority Bus Terminal, offering seamless connectivity throughout Manhattan and beyond.
Clinton West's prime location places residents at the center of a vibrant and ever-evolving neighborhood. Just steps away, bustling Ninth Avenue offers a diverse mix of restaurants, cafes, and shops. For outdoor enthusiasts, Hudson River Park beckons with its waterfront esplanade, bike paths, and stunning city views. The iconic Broadway theaters are also within walking distance, offering a constant stream of entertainment options.
Listing Agent
Christies International Real Estate Group LLC License #10401334604 Listed on: 05/31/2025
Co-Listing Agent
Christies International Real Estate Group LLC License #10401242465
Property Details
Home Type
- Condominium
Est. Annual Taxes
- $10,030
Year Built
- Built in 2003
HOA Fees
- $853 Monthly HOA Fees
Home Design
- Entry on the 2nd floor
Interior Spaces
- 606 Sq Ft Home
Bedrooms and Bathrooms
- 1 Bedroom
- 1 Full Bathroom
Laundry
- Laundry in unit
- Washer Hookup
Additional Features
- South Facing Home
- No Cooling
Listing and Financial Details
- Legal Lot and Block 1075 / 01075
Community Details
Overview
- 149 Units
- High-Rise Condominium
- The Clinton West Condos
- Hells Kitchen Subdivision
- 7-Story Property
Amenities
- Elevator
Map
About The Clinton West Condominium
Home Values in the Area
Average Home Value in this Area
Tax History
| Year | Tax Paid | Tax Assessment Tax Assessment Total Assessment is a certain percentage of the fair market value that is determined by local assessors to be the total taxable value of land and additions on the property. | Land | Improvement |
|---|---|---|---|---|
| 2025 | $10,030 | $84,228 | $7,308 | $76,920 |
| 2024 | $10,030 | $80,230 | $7,308 | $72,922 |
| 2023 | $9,712 | $79,174 | $7,308 | $71,866 |
| 2022 | $9,503 | $86,133 | $7,308 | $78,825 |
| 2021 | $8,680 | $70,756 | $7,308 | $63,448 |
| 2020 | $9,179 | $79,587 | $7,308 | $72,279 |
| 2019 | $8,885 | $81,501 | $7,308 | $74,193 |
| 2018 | $8,286 | $74,543 | $7,308 | $67,235 |
| 2017 | $7,842 | $69,032 | $7,308 | $61,724 |
| 2016 | $7,651 | $70,676 | $7,308 | $63,368 |
| 2015 | $3,493 | $59,725 | $7,308 | $52,417 |
| 2014 | $3,493 | $54,957 | $7,308 | $47,649 |
Property History
| Date | Event | Price | List to Sale | Price per Sq Ft | Prior Sale |
|---|---|---|---|---|---|
| 09/10/2025 09/10/25 | Price Changed | $685,000 | -0.7% | $1,130 / Sq Ft | |
| 06/25/2025 06/25/25 | Price Changed | $690,000 | -4.8% | $1,139 / Sq Ft | |
| 05/31/2025 05/31/25 | For Sale | $725,000 | 0.0% | $1,196 / Sq Ft | |
| 08/22/2024 08/22/24 | Rented | $3,700 | +369900.0% | -- | |
| 08/03/2024 08/03/24 | Under Contract | -- | -- | -- | |
| 07/25/2024 07/25/24 | For Rent | $1 | -100.0% | -- | |
| 05/05/2021 05/05/21 | Rented | -- | -- | -- | |
| 01/29/2021 01/29/21 | For Rent | $2,750 | -99.6% | -- | |
| 03/15/2018 03/15/18 | Rented | -- | -- | -- | |
| 02/13/2018 02/13/18 | Under Contract | -- | -- | -- | |
| 01/30/2018 01/30/18 | For Rent | -- | -- | -- | |
| 11/21/2013 11/21/13 | Sold | $680,000 | -2.2% | $1,122 / Sq Ft | View Prior Sale |
| 10/22/2013 10/22/13 | Pending | -- | -- | -- | |
| 09/18/2013 09/18/13 | For Sale | $695,000 | -- | $1,147 / Sq Ft |
Purchase History
| Date | Type | Sale Price | Title Company |
|---|---|---|---|
| Deed | -- | -- | |
| Deed | $680,000 | -- | |
| Deed | $599,000 | -- | |
| Deed | $486,112 | -- |
Mortgage History
| Date | Status | Loan Amount | Loan Type |
|---|---|---|---|
| Previous Owner | $335,550 | Purchase Money Mortgage |
Source: Real Estate Board of New York (REBNY)
MLS Number: RLS20027828
APN: 1075-1076
- 516 W 47th St Unit N7A
- 516 W 47th St Unit S6K
- 516 W 47th St Unit N6A
- 516 W 47th St Unit S4M
- 661 10th Ave Unit 4E
- 521 W 47th St Unit PHD
- 505 W 47th St Unit 4DN
- 505 W 47th St Unit 1BS
- 505 W 47th St Unit 3-DS
- 505 W 47th St Unit 1DS
- 505 W 47th St Unit 2-DN
- 505 W 47th St Unit 1-FN
- 505 W 47th St Unit 5BS
- 505 W 47th St Unit 1GN
- 468 W 47th St
- 500 W 45th St Unit 608
- 500 W 45th St Unit 503
- 500 W 45th St Unit 629
- 500 W 45th St Unit 701
- 500 W 45th St Unit 702
- 516 W 47th St Unit S7C
- 516 W 47th St Unit N3D
- 515 W 47th St Unit FL4-ID1923
- 515 W 47th St Unit FL1-ID2063
- 515 W 47th St Unit FL1-ID2062
- 515 W 47th St Unit FL5-ID1878
- 689 10th Ave Unit ID1013668P
- 505 W 47th St Unit PH6N
- 697 10th Ave Unit ID1013711P
- 697 10th Ave Unit 5RN
- 517 W 45th St Unit ID1224963P
- 517 W 45th St Unit ID1224960P
- 517 W 45th St Unit ID1224961P
- 517 W 45th St Unit ID1224964P
- 459 W 46th St Unit ID1323961P
- 454 W 47th St Unit ID1021932P
- 454 W 47th St Unit ID1021930P
- 454 W 47th St Unit ID1022013P
- 513 W 48th St Unit 2RE
- 515 W 48th St Unit ID1021970P
