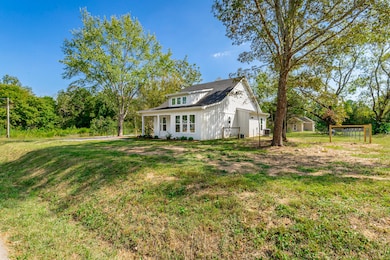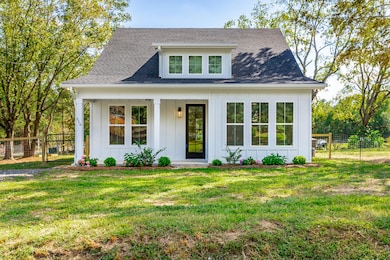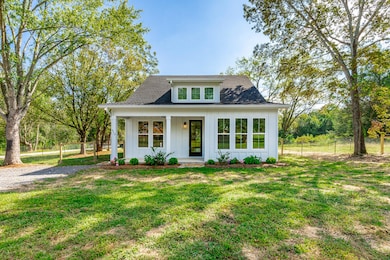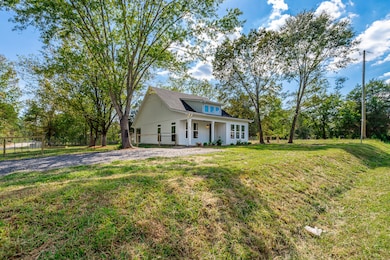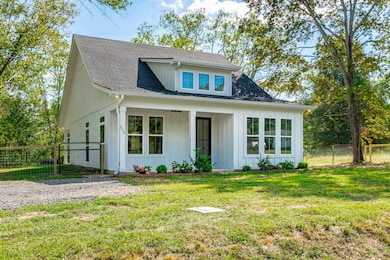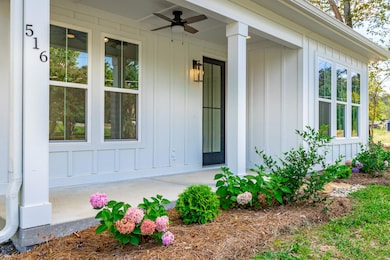516 W Reed Rd Lafayette, GA 30728
Noble NeighborhoodEstimated payment $1,676/month
Highlights
- New Construction
- ENERGY STAR Qualified Air Conditioning
- Garden
- No HOA
- Poultry Coop
- Luxury Vinyl Tile Flooring
About This Home
Country Charm with Quality Craftsmanship
This 3 bed, 2 bath ranch-style cottage offers the best of quiet country living just minutes from town. Built by one of the area's premier builders, the 1,385 sq ft home features covered front and back porches, Hardie plank siding, and hardwood floors throughout. Inside, enjoy the warmth of leathered granite countertops, a custom tile shower, and energy-efficient spray foam insulation.
Step outside to a fully fenced back and side yard, complete with three raised garden beds and a chicken coop—perfect for your homestead lifestyle. And to get you started, the home even comes with six free chickens at closing.
From the thoughtful design to the high-end finishes, this home blends rustic charm with modern comfort—ready for you to move in and make it your own.
Home Details
Home Type
- Single Family
Est. Annual Taxes
- $1,234
Year Built
- Built in 2025 | New Construction
Lot Details
- 0.5 Acre Lot
- Lot Dimensions are 155x140x144x140
- Poultry Coop
- Back Yard Fenced
- Garden
Parking
- Gravel Driveway
Home Design
- Slab Foundation
- HardiePlank Type
Interior Spaces
- 1,385 Sq Ft Home
- Ceiling Fan
- Luxury Vinyl Tile Flooring
Bedrooms and Bathrooms
- 3 Bedrooms
- 2 Full Bathrooms
Eco-Friendly Details
- ENERGY STAR Qualified Equipment for Heating
Schools
- Rock Spring Elementary School
- Lafayette Middle School
- Lafayette High School
Utilities
- ENERGY STAR Qualified Air Conditioning
- Central Air
- Heating Available
Community Details
- No Home Owners Association
Listing and Financial Details
- Assessor Parcel Number 03221 004f
Map
Home Values in the Area
Average Home Value in this Area
Property History
| Date | Event | Price | List to Sale | Price per Sq Ft |
|---|---|---|---|---|
| 10/02/2025 10/02/25 | Pending | -- | -- | -- |
| 09/12/2025 09/12/25 | For Sale | $298,500 | -- | $216 / Sq Ft |
Source: Greater Chattanooga REALTORS®
MLS Number: 1520421
- Lot 3 Cedar Farm Rd
- 906 Diamond Cir
- 663 Diamond Cir
- 4544 N Highway 27
- 4582 Highway N 27
- 521 Wheeler Rd
- 4654 Us Highway 27
- 23 Forrestway Dr
- Hanover Plan at Price's Crossing
- Cali Plan at Price's Crossing
- Belhaven Plan at Price's Crossing
- Aria Plan at Price's Crossing
- Penwell Plan at Price's Crossing
- Salem Plan at Price's Crossing
- 0 E Warren Rd Unit RTC2681365
- 0 E Warren Rd Unit 1395828
- 144 Old Warren Rd
- 144 Old Warren School Rd
- 154 Old Warren School Rd
- 164 Old Warren School Rd

