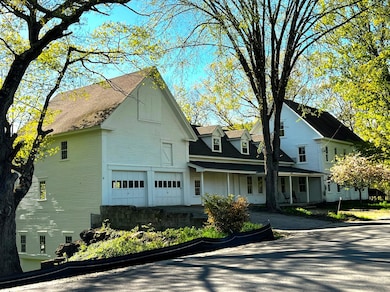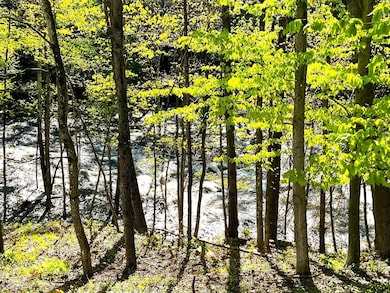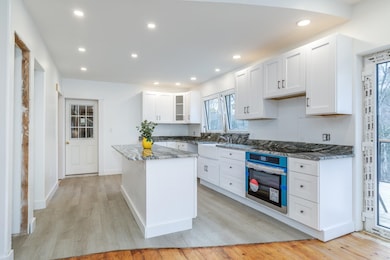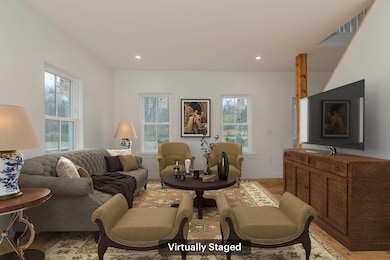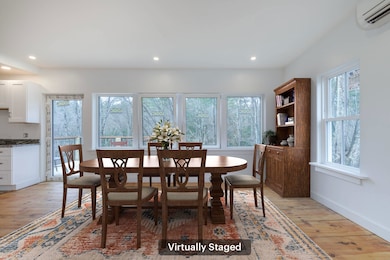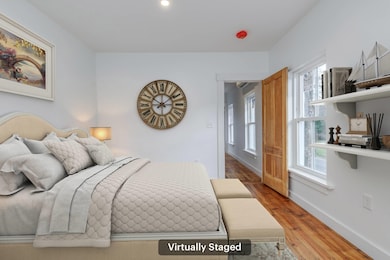516 W Salisbury Rd Salisbury, NH 03268
Estimated payment $4,650/month
Highlights
- Water Access
- River Front
- Deck
- Barn
- Colonial Architecture
- Stream or River on Lot
About This Home
***NEW PRICE, 765K Step back in time—without giving up a single modern comfort! This
stunning 3-bedroom, 3-bath “Net Zero Ready” all-electric antique home,
originally built in 1880, has been completely renovated.
The back deck overlooks the rapids Blackwater River. The home has all-new wiring, plumbing, insulation (twice as much as most homes), and triple-glazed windows, which do not feel
cold in mid winter. Mitsubishi heat pumps provide efficient heating, cooling
and dehumidification, making it comfortable in every season, along with an
Heat Recovery Ventilation system continually bringing in fresh air, and
exhausting stale air. The original warm pine floors and 9’ ceilings shine throughout the home’s nearly 2,500 finished square feet, including a third floor which can be divided for additional rooms, and an insulated walkout basement. A two story Ell adds over 1,600 square feet of flexible space perfect for a workshop, home business, or future living space The attached barn includes two oversized garage bays, a full second floor, and large, high
ceiling spaces beneath the Ell and garage. The yard spans both sides of the road with Maple and Oak trees, a grand American Elm. Located within easy reach of Concord, Manchester and Lebanon. Check out, Bob Irving's website today for more NETZERO information. rhirvinghomebuilders.com! A Net Zero Presentation will be given at 12PM by builder Bob Irving at the open house!*** Open House, NOV 22 10AM - 2PM!
Listing Agent
BHHS Verani Concord Brokerage Phone: 603-748-0307 License #061228 Listed on: 11/08/2024

Home Details
Home Type
- Single Family
Est. Annual Taxes
- $7,658
Year Built
- Built in 1880
Lot Details
- 2.43 Acre Lot
- River Front
- Property fronts a private road
- Level Lot
- Wooded Lot
- Garden
- Property is zoned AGRICU
Parking
- 2 Car Garage
- Deeded Parking
Property Views
- Water
- Mountain
Home Design
- Colonial Architecture
- Antique Architecture
- Stone Foundation
Interior Spaces
- Property has 3 Levels
- Woodwork
- Entrance Foyer
- Combination Dining and Living Room
- Den
- Kitchen Island
Flooring
- Wood
- Laminate
Bedrooms and Bathrooms
- 3 Bedrooms
- En-Suite Primary Bedroom
- Bathroom on Main Level
Laundry
- Laundry Room
- Washer and Dryer Hookup
Basement
- Basement Fills Entire Space Under The House
- Interior Basement Entry
Accessible Home Design
- Bathroom has a 60 inch turning radius
- Kitchen has a 60 inch turning radius
- Hard or Low Nap Flooring
Outdoor Features
- Water Access
- Nearby Water Access
- Stream or River on Lot
- Deck
- Shed
- Outbuilding
Schools
- Salisbury Elementary School
- Merrimack Valley Middle School
- Merrimack Valley High School
Farming
- Barn
Utilities
- Mini Split Air Conditioners
- Heat Exchanger
- Heat Pump System
- Mini Split Heat Pump
- Heating System Mounted To A Wall or Window
- The river is a source of water for the property
- Private Water Source
- Well
- Drilled Well
- Septic Tank
- Septic Design Available
- Leach Field
- High Speed Internet
- Cable TV Available
Listing and Financial Details
- Tax Lot 000011 000019 000020
- Assessor Parcel Number 000219
Map
Home Values in the Area
Average Home Value in this Area
Tax History
| Year | Tax Paid | Tax Assessment Tax Assessment Total Assessment is a certain percentage of the fair market value that is determined by local assessors to be the total taxable value of land and additions on the property. | Land | Improvement |
|---|---|---|---|---|
| 2024 | $1,213 | $0 | $0 | $0 |
| 2023 | $1,213 | $74,900 | $59,900 | $15,000 |
| 2022 | $1,195 | $74,900 | $59,900 | $15,000 |
| 2021 | $1,266 | $53,300 | $41,000 | $12,300 |
| 2020 | $1,311 | $53,300 | $41,000 | $12,300 |
| 2019 | $5,021 | $217,000 | $56,400 | $160,600 |
| 2018 | $5,047 | $217,000 | $56,400 | $160,600 |
| 2017 | $5,194 | $216,400 | $56,400 | $160,000 |
| 2016 | $5,558 | $226,300 | $48,100 | $178,200 |
| 2015 | $1,039 | $42,900 | $42,900 | $0 |
| 2014 | $1,000 | $42,900 | $42,900 | $0 |
| 2012 | $1,036 | $42,900 | $42,900 | $0 |
Property History
| Date | Event | Price | List to Sale | Price per Sq Ft |
|---|---|---|---|---|
| 11/14/2025 11/14/25 | Price Changed | $765,000 | -4.1% | $312 / Sq Ft |
| 08/11/2025 08/11/25 | Price Changed | $798,000 | -3.3% | $326 / Sq Ft |
| 05/06/2025 05/06/25 | For Sale | $825,000 | 0.0% | $337 / Sq Ft |
| 05/06/2025 05/06/25 | Off Market | $825,000 | -- | -- |
| 04/12/2025 04/12/25 | For Sale | $825,000 | 0.0% | $337 / Sq Ft |
| 04/12/2025 04/12/25 | Off Market | $825,000 | -- | -- |
| 03/17/2025 03/17/25 | For Sale | $825,000 | 0.0% | $337 / Sq Ft |
| 03/06/2025 03/06/25 | Off Market | $825,000 | -- | -- |
| 01/10/2025 01/10/25 | Price Changed | $825,000 | -6.3% | $337 / Sq Ft |
| 11/08/2024 11/08/24 | For Sale | $880,000 | -- | $359 / Sq Ft |
Purchase History
| Date | Type | Sale Price | Title Company |
|---|---|---|---|
| Warranty Deed | $68,000 | None Available | |
| Personal Reps Deed | $68,000 | None Available | |
| Warranty Deed | $135,000 | -- |
Mortgage History
| Date | Status | Loan Amount | Loan Type |
|---|---|---|---|
| Previous Owner | $103,200 | No Value Available |
Source: PrimeMLS
MLS Number: 5021655
APN: SLSB-000219-000000-000020
- 0 Beech Hill Rd Unit 370 5046361
- 192 Beech Hill Rd
- 151 Beech Hill Rd
- 97 Salisbury Hwy
- 2 Monticello Dr
- 32 Monticello Dr
- 233 Hensmith Rd
- 0 Putney Rd Unit 433
- 19 Ives
- 106 Lead Mine Rd
- 131 Flaghole Rd
- Lot 02 Franklin Hwy
- 428 North Rd
- 428 N Rd
- 54 Franklin Rd
- 18 Cilleyville Rd
- 32 Maple St
- 32 Clubhouse Rd
- 0 Howe Rd Unit 4996459
- 231 Mutton Rd
- 8 Lawrence St
- 274 Depot St Unit B
- 24 Clark St
- 155 S Main St Unit 2
- 198 S Main St Unit 14
- 47 Elkins St
- 189 E Bow St Unit A
- 408 Central St Unit 6
- 96 Baker Rd
- 792 Bunker Rd
- 80 Terrace Rd
- 586 Bunker Rd
- 26-28 High St
- 4 Deer St Unit 16
- 230 King St Unit B
- 997 King Hill Rd
- 258 Main St Unit Suite 3
- 332 Parkside Rd Unit 17
- 15 Suffolk Rd Unit 1
- 104 Stoney Brook Rd

