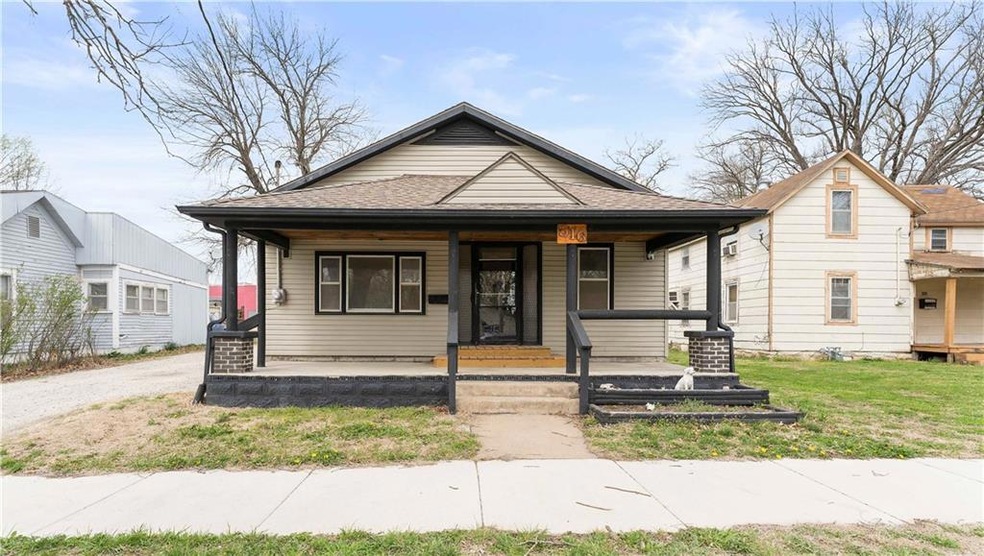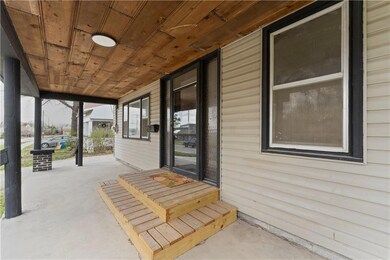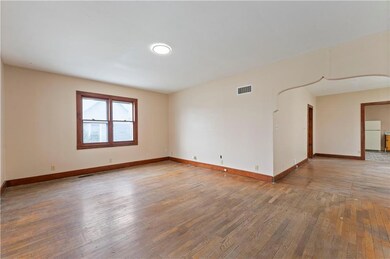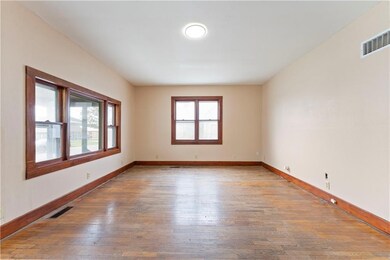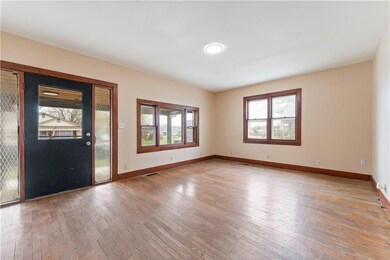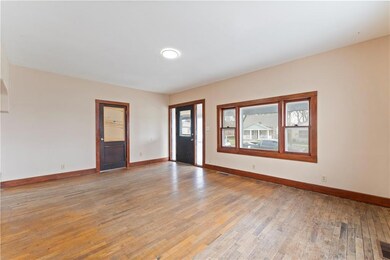
516 Walnut Ave Osawatomie, KS 66064
Estimated payment $1,169/month
Highlights
- Main Floor Primary Bedroom
- No HOA
- 2 Car Detached Garage
- Separate Formal Living Room
- Formal Dining Room
- Porch
About This Home
This charming ranch-style home in Osawatomie features 3 bedrooms, 1 bathroom, and 1,440 sqft of comfortable living space. Enjoy brand-new kitchen flooring, countertops, and updated bathroom fixtures! Relax and unwind on the inviting front porch—perfect for peaceful mornings in a rocking chair or porch swing. Need storage? This home offers plenty, including a spacious basement, outdoor storage shed, and a newer 20x30 detached garage. Located in the quiet and charming town of Osawatomie, you'll appreciate the small-town lifestyle with ample room to spread out. Don't miss your chance to see this lovely home!
Listing Agent
Platinum Realty LLC Brokerage Phone: 913-820-6637 License #2019005519 Listed on: 03/29/2025

Home Details
Home Type
- Single Family
Est. Annual Taxes
- $3,394
Year Built
- Built in 1920
Lot Details
- 6,970 Sq Ft Lot
- Aluminum or Metal Fence
Parking
- 2 Car Detached Garage
- Front Facing Garage
Home Design
- Bungalow
- Frame Construction
- Composition Roof
Interior Spaces
- 1,440 Sq Ft Home
- Separate Formal Living Room
- Formal Dining Room
- Carpet
- Partial Basement
- Storm Windows
- Laundry Room
Bedrooms and Bathrooms
- 3 Bedrooms
- Primary Bedroom on Main
- 1 Full Bathroom
Schools
- Osawatomie Elementary School
- Osawatomie High School
Utilities
- Window Unit Cooling System
- Central Air
Additional Features
- Porch
- City Lot
Community Details
- No Home Owners Association
- Osawatomie Subdivision
Listing and Financial Details
- Assessor Parcel Number 171-11-0-30-12-011.00-0
- $0 special tax assessment
Map
Home Values in the Area
Average Home Value in this Area
Tax History
| Year | Tax Paid | Tax Assessment Tax Assessment Total Assessment is a certain percentage of the fair market value that is determined by local assessors to be the total taxable value of land and additions on the property. | Land | Improvement |
|---|---|---|---|---|
| 2024 | $3,394 | $18,769 | $702 | $18,067 |
| 2023 | $3,294 | $17,721 | $660 | $17,061 |
| 2022 | $2,872 | $14,800 | $845 | $13,955 |
| 2021 | $1,263 | $0 | $0 | $0 |
| 2020 | $2,066 | $0 | $0 | $0 |
| 2019 | $1,391 | $0 | $0 | $0 |
| 2018 | $1,343 | $0 | $0 | $0 |
| 2017 | $1,353 | $0 | $0 | $0 |
| 2016 | -- | $0 | $0 | $0 |
| 2015 | -- | $0 | $0 | $0 |
| 2014 | -- | $0 | $0 | $0 |
| 2013 | -- | $0 | $0 | $0 |
Property History
| Date | Event | Price | Change | Sq Ft Price |
|---|---|---|---|---|
| 04/04/2025 04/04/25 | Pending | -- | -- | -- |
| 03/29/2025 03/29/25 | For Sale | $159,000 | -- | $110 / Sq Ft |
Purchase History
| Date | Type | Sale Price | Title Company |
|---|---|---|---|
| Joint Tenancy Deed | -- | Otc |
Mortgage History
| Date | Status | Loan Amount | Loan Type |
|---|---|---|---|
| Closed | $8,725 | Unknown | |
| Open | $55,957 | FHA | |
| Previous Owner | $20,370 | Future Advance Clause Open End Mortgage |
Similar Homes in Osawatomie, KS
Source: Heartland MLS
MLS Number: 2539082
APN: 171-11-0-30-12-011.00-0
