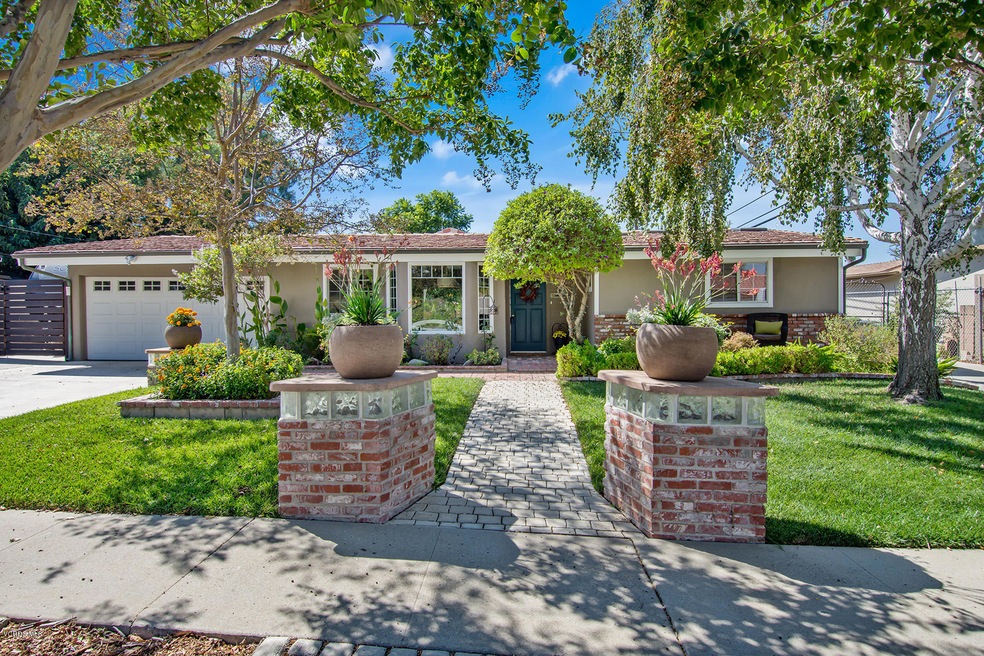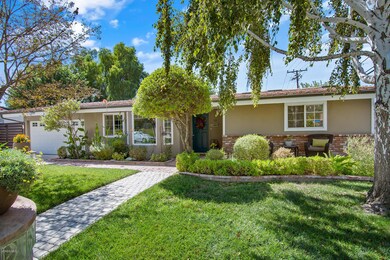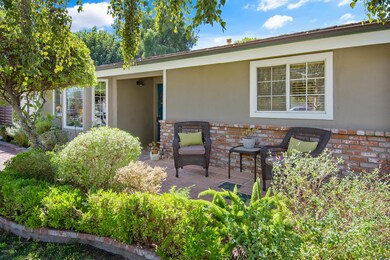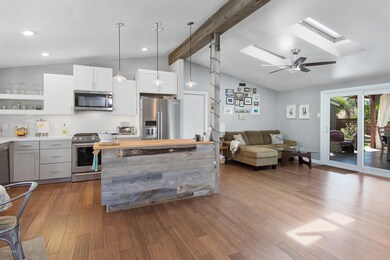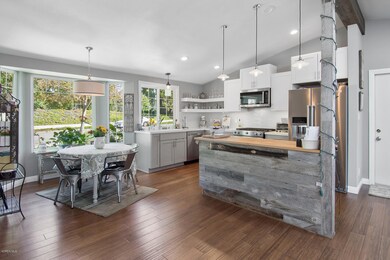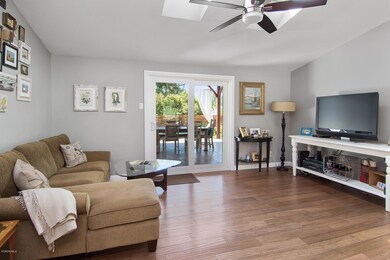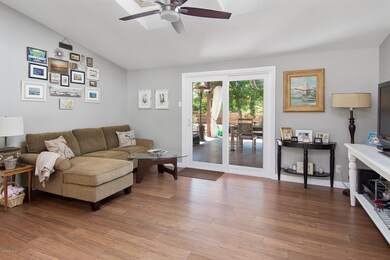
516 Westminster St Thousand Oaks, CA 91360
Highlights
- RV Access or Parking
- Updated Kitchen
- Orchard Views
- Redwood Middle School Rated A
- Open Floorplan
- Room in yard for a pool
About This Home
As of November 2017Gorgeous remodeled, updated single-story home in desirable Thousand Oaks neighborhood. Walking distance to Glenwood Park and the local elementary school. Owner has completely renovated the kitchen in last 2 years with s/s appliances, quartz counters, beautiful vintage farm wood cabinetry and new bamboo floors throughout main living area/hallway. Many additional upgrades throughout. Park-like backyard with custom patio cover, new fencing and irrigation and private orchard of fruit trees! Attached 2-car drywalled and insulated garage, 2 RV parking spaces. Newly painted exterior, brand new tub/shower stall, updated 1/2 bath. Truly a must-see home.
Last Agent to Sell the Property
Susan Berman
Berkshire Hathaway HomeServices California Realty Listed on: 10/04/2017
Last Buyer's Agent
Susan Berman
Century 21 Masters License #01938109
Home Details
Home Type
- Single Family
Est. Annual Taxes
- $7,297
Year Built
- Built in 1962 | Remodeled
Lot Details
- 10,019 Sq Ft Lot
- Fenced Yard
- Wrought Iron Fence
- Wood Fence
- Water-Smart Landscaping
- Sprinkler System
- Back Yard
- Property is zoned R1-10
Parking
- 2 Car Direct Access Garage
- Garage Door Opener
- Driveway
- RV Access or Parking
Home Design
- Turnkey
- Slab Foundation
- Tile Roof
- Fire Retardant Roof
- Wood Siding
- Partial Copper Plumbing
- Stucco
Interior Spaces
- 1,016 Sq Ft Home
- 1-Story Property
- Open Floorplan
- Beamed Ceilings
- Ceiling Fan
- Skylights
- Recessed Lighting
- Double Pane Windows
- Bay Window
- Window Screens
- Sliding Doors
- Living Room
- Dining Area
- Orchard Views
- Attic Fan
Kitchen
- Updated Kitchen
- Open to Family Room
- Self-Cleaning Oven
- Gas Cooktop
- Microwave
- Dishwasher
- Kitchen Island
Flooring
- Engineered Wood
- Bamboo
Bedrooms and Bathrooms
- 3 Bedrooms
- Remodeled Bathroom
- Bathtub with Shower
Laundry
- Laundry in Garage
- Gas Dryer Hookup
Home Security
- Security Lights
- Carbon Monoxide Detectors
- Fire and Smoke Detector
Eco-Friendly Details
- Energy-Efficient Insulation
- Energy-Efficient Roof
Outdoor Features
- Room in yard for a pool
- Covered patio or porch
- Shed
- Rain Gutters
Location
- Property is near a park
Utilities
- Air Conditioning
- Forced Air Heating System
- Heating System Uses Natural Gas
Community Details
- No Home Owners Association
- Parkoaks 524 Subdivision
Listing and Financial Details
- Assessor Parcel Number 6770205025
Ownership History
Purchase Details
Home Financials for this Owner
Home Financials are based on the most recent Mortgage that was taken out on this home.Purchase Details
Home Financials for this Owner
Home Financials are based on the most recent Mortgage that was taken out on this home.Purchase Details
Home Financials for this Owner
Home Financials are based on the most recent Mortgage that was taken out on this home.Purchase Details
Home Financials for this Owner
Home Financials are based on the most recent Mortgage that was taken out on this home.Purchase Details
Home Financials for this Owner
Home Financials are based on the most recent Mortgage that was taken out on this home.Purchase Details
Home Financials for this Owner
Home Financials are based on the most recent Mortgage that was taken out on this home.Purchase Details
Home Financials for this Owner
Home Financials are based on the most recent Mortgage that was taken out on this home.Purchase Details
Home Financials for this Owner
Home Financials are based on the most recent Mortgage that was taken out on this home.Similar Homes in the area
Home Values in the Area
Average Home Value in this Area
Purchase History
| Date | Type | Sale Price | Title Company |
|---|---|---|---|
| Interfamily Deed Transfer | -- | Stewart Title Of Ca Inc | |
| Grant Deed | $585,000 | Lawyers Title Company | |
| Interfamily Deed Transfer | -- | First American Title | |
| Grant Deed | $510,000 | First American Title | |
| Interfamily Deed Transfer | -- | Chicago Title Company | |
| Interfamily Deed Transfer | -- | Chicago Title Company | |
| Grant Deed | $252,500 | Fidelity National Title | |
| Grant Deed | $161,000 | Fidelity National Title |
Mortgage History
| Date | Status | Loan Amount | Loan Type |
|---|---|---|---|
| Open | $420,000 | New Conventional | |
| Closed | $438,750 | New Conventional | |
| Previous Owner | $360,000 | New Conventional | |
| Previous Owner | $241,000 | New Conventional | |
| Previous Owner | $245,000 | New Conventional | |
| Previous Owner | $183,000 | New Conventional | |
| Previous Owner | $187,999 | Unknown | |
| Previous Owner | $246,000 | Unknown | |
| Previous Owner | $247,500 | Unknown | |
| Previous Owner | $240,047 | FHA | |
| Previous Owner | $21,100 | Stand Alone Second | |
| Previous Owner | $173,700 | Unknown | |
| Previous Owner | $152,950 | No Value Available | |
| Closed | $20,000 | No Value Available |
Property History
| Date | Event | Price | Change | Sq Ft Price |
|---|---|---|---|---|
| 11/16/2017 11/16/17 | Sold | $585,000 | 0.0% | $576 / Sq Ft |
| 10/17/2017 10/17/17 | Pending | -- | -- | -- |
| 10/04/2017 10/04/17 | For Sale | $585,000 | +14.7% | $576 / Sq Ft |
| 08/06/2015 08/06/15 | Sold | $510,000 | 0.0% | $502 / Sq Ft |
| 07/07/2015 07/07/15 | Pending | -- | -- | -- |
| 05/08/2015 05/08/15 | For Sale | $510,000 | -- | $502 / Sq Ft |
Tax History Compared to Growth
Tax History
| Year | Tax Paid | Tax Assessment Tax Assessment Total Assessment is a certain percentage of the fair market value that is determined by local assessors to be the total taxable value of land and additions on the property. | Land | Improvement |
|---|---|---|---|---|
| 2025 | $7,297 | $665,624 | $432,942 | $232,682 |
| 2024 | $7,297 | $652,573 | $424,453 | $228,120 |
| 2023 | $7,082 | $639,778 | $416,130 | $223,648 |
| 2022 | $6,957 | $627,234 | $407,971 | $219,263 |
| 2021 | $6,839 | $614,936 | $399,972 | $214,964 |
| 2020 | $6,396 | $608,633 | $395,872 | $212,761 |
| 2019 | $6,227 | $596,700 | $388,110 | $208,590 |
| 2018 | $6,101 | $585,000 | $380,500 | $204,500 |
| 2017 | $5,428 | $520,200 | $338,130 | $182,070 |
| 2016 | $5,377 | $510,000 | $331,500 | $178,500 |
| 2015 | $3,343 | $317,306 | $126,621 | $190,685 |
| 2014 | $3,295 | $311,092 | $124,142 | $186,950 |
Agents Affiliated with this Home
-
S
Seller's Agent in 2017
Susan Berman
Berkshire Hathaway HomeServices California Realty
-
D
Seller's Agent in 2015
David Walter
Keller Williams Westlake Village
Map
Source: Conejo Simi Moorpark Association of REALTORS®
MLS Number: 217012153
APN: 677-0-205-025
- 331 Dryden St
- 778 Spalding St
- 1116 Rexford Place
- 1145 Sheffield Place
- 1368 Sheffield Place
- 757 Brossard Dr
- 1469 Kirk Ave
- 1250 La Peresa Dr
- 647 Brossard Dr
- 768 Brossard Dr
- 789 Glen Oaks Rd
- 1248 La Peresa Dr
- 1091 La Cresta Dr
- 1633 Montgomery Rd
- 8 W Janss Rd
- 1572 Dover Ave
- 932 Rosario Dr
- 111 June Ct
- 1179 Greenfield St
