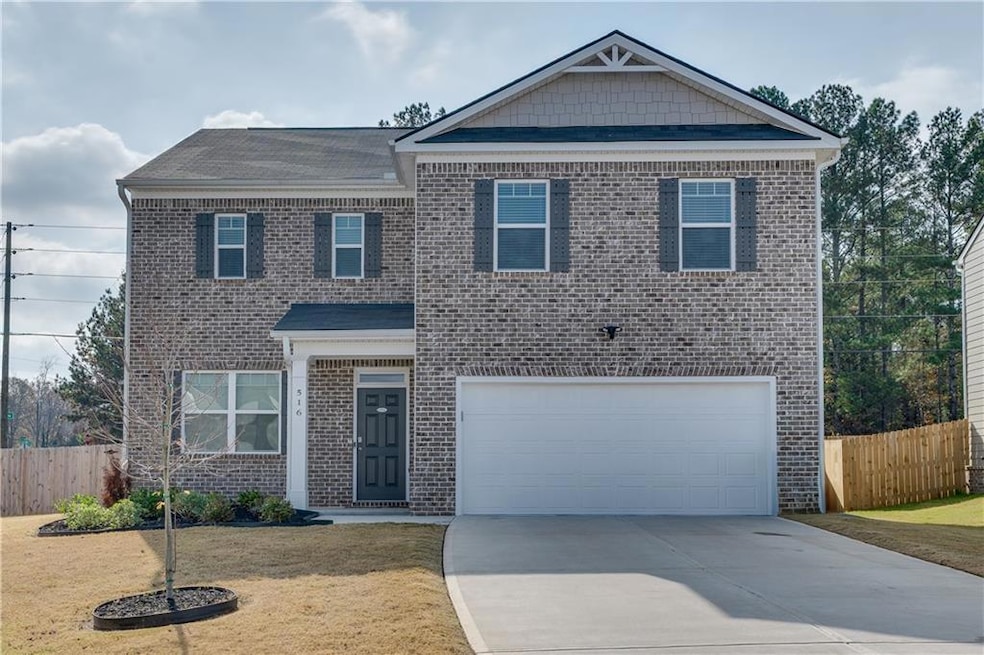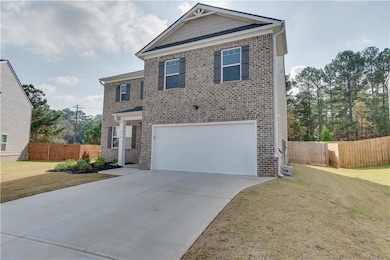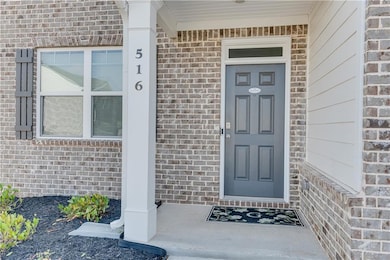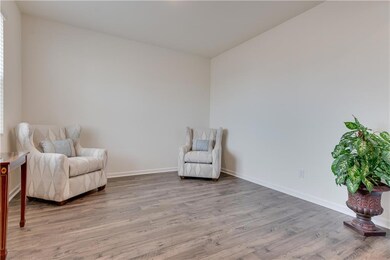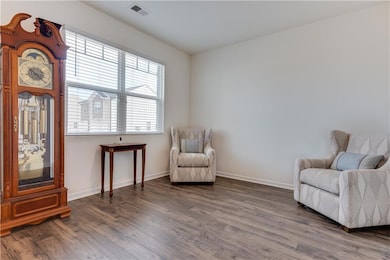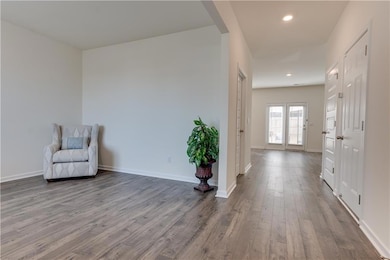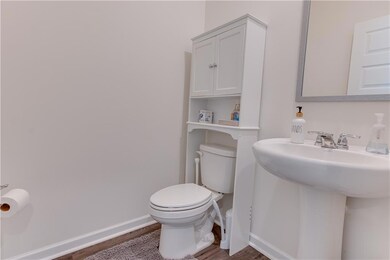516 Whitman Ln Stockbridge, GA 30281
Estimated payment $2,233/month
Highlights
- Open-Concept Dining Room
- Wood Flooring
- Walk-In Pantry
- Oversized primary bedroom
- Community Pool
- Wood Frame Window
About This Home
This stunning brick front home offers the perfect blend of modern construction and thoughtful upgrades. It's fully settled and impeccably maintained. It's ideal for families seeking comfort, style and convenience. It features 4 spacious bedrooms and 2.5 pristine bathrooms. The home includes sensor-activated lighting in the bathrooms. Hardwood floors throughout the main level and stairs, along with granite countertops in the kitchen with white cabinets and walk in pantry. It has Plush carpet in the bedrooms on the upper level. The inviting layout provides both functionality and elegance for everyday living or entertaining. The attached garage comes equipped with an organization system for tools, rakes and yard equipment, ensuring every item has its place. Step outside to a private, fully fenced backyard-a perfect space for relaxing, entertaining or play.
Don't miss the opportunity to own this immaculate 1 year "new" construction, move in ready home that has added enhancements.
Home Details
Home Type
- Single Family
Est. Annual Taxes
- $1,033
Year Built
- Built in 2024
Lot Details
- 8,795 Sq Ft Lot
- Cul-De-Sac
- Wood Fence
- Level Lot
- Back Yard Fenced and Front Yard
HOA Fees
- $42 Monthly HOA Fees
Parking
- 2 Car Garage
- Garage Door Opener
Home Design
- Slab Foundation
- Shingle Roof
- Brick Front
Interior Spaces
- 2-Story Property
- Ceiling height of 10 feet on the lower level
- Ceiling Fan
- Wood Frame Window
- Living Room
- Open-Concept Dining Room
- Wood Flooring
- Fire and Smoke Detector
Kitchen
- Open to Family Room
- Breakfast Bar
- Walk-In Pantry
- Gas Oven
- Electric Cooktop
- Microwave
- Dishwasher
- White Kitchen Cabinets
- Disposal
Bedrooms and Bathrooms
- 4 Bedrooms
- Oversized primary bedroom
- Split Bedroom Floorplan
- Walk-In Closet
- Dual Vanity Sinks in Primary Bathroom
Laundry
- Laundry on upper level
- Dryer
- Washer
Schools
- Pleasant Grove - Henry Elementary School
- Woodland - Henry Middle School
- Woodland - Henry High School
Utilities
- Central Air
- Heating System Uses Natural Gas
- 220 Volts
- High Speed Internet
- Cable TV Available
Listing and Financial Details
- Assessor Parcel Number 086D01005000
Community Details
Overview
- The Reserve At Calcutta Subdivision
- FHA/VA Approved Complex
Recreation
- Community Pool
Map
Home Values in the Area
Average Home Value in this Area
Tax History
| Year | Tax Paid | Tax Assessment Tax Assessment Total Assessment is a certain percentage of the fair market value that is determined by local assessors to be the total taxable value of land and additions on the property. | Land | Improvement |
|---|---|---|---|---|
| 2025 | $6,539 | $165,400 | $26,000 | $139,400 |
| 2024 | $6,539 | $26,000 | $26,000 | $0 |
Property History
| Date | Event | Price | List to Sale | Price per Sq Ft |
|---|---|---|---|---|
| 11/20/2025 11/20/25 | For Sale | $403,000 | -- | -- |
Purchase History
| Date | Type | Sale Price | Title Company |
|---|---|---|---|
| Limited Warranty Deed | $393,540 | -- |
Mortgage History
| Date | Status | Loan Amount | Loan Type |
|---|---|---|---|
| Open | $360,384 | FHA |
Source: First Multiple Listing Service (FMLS)
MLS Number: 7684329
APN: 086D-01-005-000
- Hanover Plan at The Reserve at Calcutta
- Penwell Plan at The Reserve at Calcutta
- Hayden Plan at The Reserve at Calcutta
- 920 Melville Dr
- 608 Whitman Ln
- 616 Whitman Ln
- 632 Whitman Ln
- 635 Whitman Ln
- 639 Whitman Ln
- 640 Whitman Ln
- 643 Whitman Ln
- 644 Whitman Ln
- 647 Whitman Ln
- 651 Whitman Ln
- 655 Whitman Ln
- 275 Summertown Dr
- 270 Huntridge Dr
- 270 Hunt Ridge Dr
- 269 Sound Cir
- 265 Sound Cir
- 520 Whitman Ln
- 568 Whitman Ln
- 443 Faulkner St
- 1577 Salinger Ct
- 1613 Salinger Ct
- 1638 Salinger Ct
- 140 Huntridge Dr
- 140 Hunt Ridge Dr
- 155 Hunt Ridge Dr
- 18 Oakdale Dr
- 334 Sound Cir
- 153 Country Mill Ln
- 105 Bennington Dr
- 466 Ga-138
- 464 Ga-138
- 796 Rock Ln
- 1900 Waterford Landing
- 547 Rustic Rd
- 10 Glenwood Way
- 2480 N
