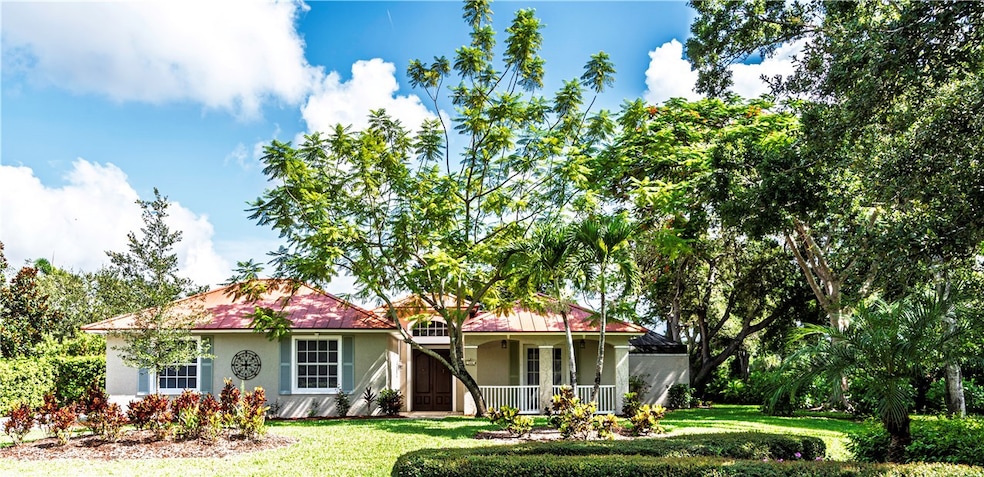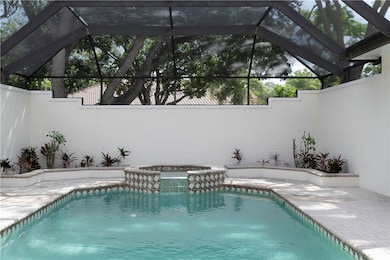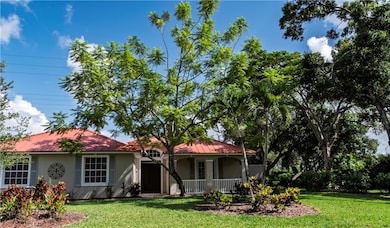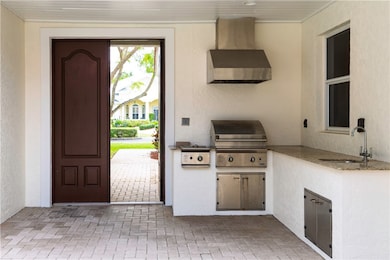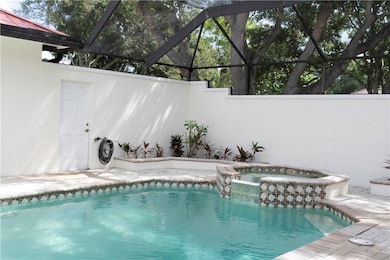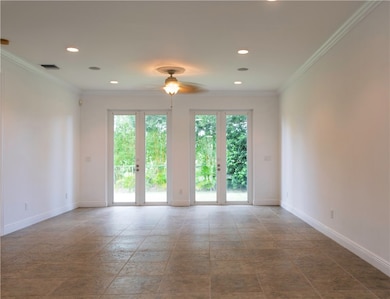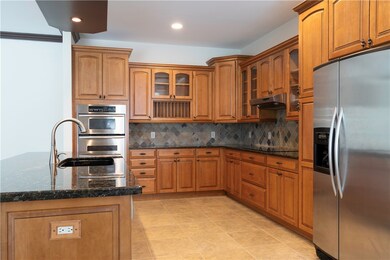
5160 Rosewood Ln Vero Beach, FL 32966
Vero Beach South NeighborhoodEstimated payment $4,648/month
Highlights
- Tennis Courts
- Outdoor Pool
- Wood Flooring
- Vero Beach High School Rated A-
- Gated Community
- Outdoor Kitchen
About This Home
Feel like you're on vacation every day! Now is the time to buy this value priced newly screened courtyard pool home on 1/2 acre cul-de-sac location in highly sought-after Rosewood neighborhood of elegant upscale residences. Plenty of indoor/outdoor entertaining areas in this 4BD/3BA w/new metal roof in 2023, whole house water softener, new paint, adorable separate accessory guest/in-law dwelling, summer kitchen, side entry garage, plantation shutters, & crown moldings. Enter thru gated entrance, passing the tennis court, following meandering lanes to back of neighborhood to your new home!
Listing Agent
Billero & Billero Properties Brokerage Phone: 772-532-0011 License #0595830 Listed on: 07/11/2025
Home Details
Home Type
- Single Family
Est. Annual Taxes
- $7,252
Year Built
- Built in 2004
Lot Details
- 0.5 Acre Lot
- Lot Dimensions are 136.85x160
- South Facing Home
- Sprinkler System
Parking
- 2 Car Attached Garage
Home Design
- Metal Roof
- Stucco
Interior Spaces
- 2,669 Sq Ft Home
- 1-Story Property
- Built-In Features
- Crown Molding
- High Ceiling
- Sliding Doors
- Pool Views
Kitchen
- Cooktop<<rangeHoodToken>>
- <<microwave>>
- Dishwasher
- Kitchen Island
- Disposal
Flooring
- Wood
- Tile
Bedrooms and Bathrooms
- 4 Bedrooms
- Split Bedroom Floorplan
- Closet Cabinetry
- Walk-In Closet
- 3 Full Bathrooms
- <<bathWSpaHydroMassageTubToken>>
Laundry
- Laundry Room
- Laundry Tub
Pool
- Outdoor Pool
- Outdoor Shower
- Screen Enclosure
Outdoor Features
- Tennis Courts
- Screened Patio
- Outdoor Kitchen
Utilities
- Central Heating and Cooling System
- Gas Water Heater
- Water Purifier
- Water Softener
Listing and Financial Details
- Tax Lot 33
- Assessor Parcel Number 33390400027000000033.0
Community Details
Overview
- Association fees include common areas, recreation facilities, security
- Rosewood Association
- Rosewood Court Subdivision
Recreation
- Tennis Courts
Security
- Gated Community
Map
Home Values in the Area
Average Home Value in this Area
Tax History
| Year | Tax Paid | Tax Assessment Tax Assessment Total Assessment is a certain percentage of the fair market value that is determined by local assessors to be the total taxable value of land and additions on the property. | Land | Improvement |
|---|---|---|---|---|
| 2024 | $7,234 | $579,365 | -- | -- |
| 2023 | $7,234 | $546,637 | $0 | $0 |
| 2022 | $7,061 | $530,716 | $85,000 | $445,716 |
| 2021 | $3,465 | $266,955 | $0 | $0 |
| 2020 | $3,453 | $263,269 | $0 | $0 |
| 2019 | $3,460 | $257,350 | $0 | $0 |
| 2018 | $3,430 | $252,552 | $0 | $0 |
| 2017 | $3,401 | $247,357 | $0 | $0 |
| 2016 | $3,358 | $242,270 | $0 | $0 |
| 2015 | $3,477 | $240,590 | $0 | $0 |
| 2014 | $3,383 | $238,690 | $0 | $0 |
Property History
| Date | Event | Price | Change | Sq Ft Price |
|---|---|---|---|---|
| 07/16/2025 07/16/25 | Price Changed | $730,000 | 0.0% | $274 / Sq Ft |
| 07/16/2025 07/16/25 | For Sale | $730,000 | 0.0% | $274 / Sq Ft |
| 07/16/2025 07/16/25 | For Sale | $730,000 | -2.5% | $274 / Sq Ft |
| 06/30/2025 06/30/25 | Off Market | $749,000 | -- | -- |
| 03/03/2025 03/03/25 | Price Changed | $749,000 | -1.3% | $281 / Sq Ft |
| 02/10/2025 02/10/25 | For Sale | $759,000 | 0.0% | $284 / Sq Ft |
| 02/05/2025 02/05/25 | Pending | -- | -- | -- |
| 01/22/2025 01/22/25 | Price Changed | $759,000 | -1.4% | $284 / Sq Ft |
| 01/13/2025 01/13/25 | Price Changed | $770,000 | -1.9% | $288 / Sq Ft |
| 10/24/2024 10/24/24 | For Sale | $785,000 | +46.7% | $294 / Sq Ft |
| 06/18/2021 06/18/21 | Sold | $535,000 | -1.8% | $200 / Sq Ft |
| 05/19/2021 05/19/21 | Pending | -- | -- | -- |
| 04/01/2021 04/01/21 | For Sale | $545,000 | -- | $204 / Sq Ft |
Purchase History
| Date | Type | Sale Price | Title Company |
|---|---|---|---|
| Warranty Deed | $535,000 | Attorney | |
| Warranty Deed | $74,900 | -- |
Mortgage History
| Date | Status | Loan Amount | Loan Type |
|---|---|---|---|
| Open | $73,369 | Credit Line Revolving | |
| Open | $554,260 | VA | |
| Previous Owner | $285,000 | New Conventional |
Similar Homes in Vero Beach, FL
Source: REALTORS® Association of Indian River County
MLS Number: 289513
APN: 33-39-04-00027-0000-00033.0
- 5240 20th St
- 1630 W Rosewood Ct
- 1516 50th Ct
- 2168 Bridgehampton Terrace
- 1565 48th Ave
- 5290 Compass Pointe Cir
- 2290 Compass Pointe Dr
- 2365 55th Square
- 1420 51st Ct
- 2450 55th Square
- 2245 46th Ave
- 1303 Scarlet Oak Cir
- 4900 13th Ln
- 2536 57th Cir
- 2536 57th Cir Unit 2536
- 1835 42nd Ave
- 1700 42nd Square Unit 101
- 2560 57th Cir
- 2410 47th Terrace
- 1735 42nd Square
- 2410 53rd Ave Unit 53rd Avenue
- 4202 18th St
- 4123 18th Place
- 2578 57th Cir Unit 2578
- 2438 57th Cir Unit 2438
- 1635 42nd Square Unit 104
- 1890 Tatnall Square
- 1273 Scarlet Oak Cir
- 1895 40th Ave
- 2625 52nd Ave
- 1896 40th Ave Unit 8
- 1805 Sixty Oaks Ln
- 1585 40th Ave
- 2716 53rd Ave
- 5943 Bella Rosa Ln
- 1500 39th Ave Unit 4
- 6096 Bella Rosa Ln
- 6100 Bella Rosa Ln
- 3602 21st St
- 6154 Bella Rosa Ln
