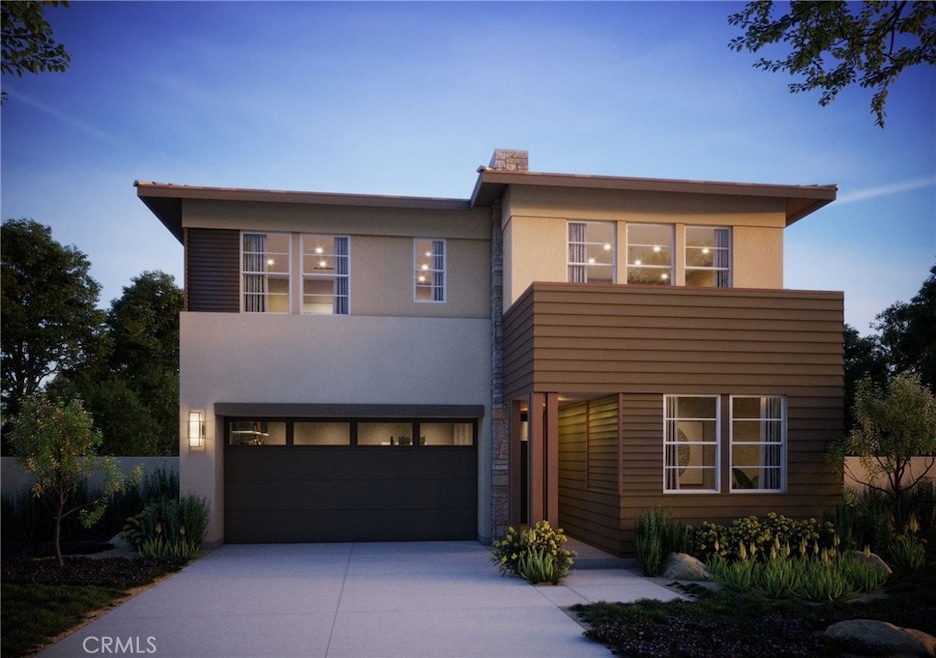5160 Solance Dr Rancho Mission Viejo, CA 92694
Estimated payment $10,201/month
Highlights
- Fitness Center
- Under Construction
- Solar Power System
- Ladera Ranch Elementary School Rated A
- Spa
- Open Floorplan
About This Home
The largest of the Sapphire collection, plan 3 offers approximately 2,823 square feet of generous living space with 4 bedrooms, 3 bathrooms, and a spacious bonus room. This specific home, lot 34, includes, upgraded LVP wood on first floor and stairs with upgraded carpet and tile in wet area's on second floor. White Shaker style cabinets, quartz counter tops, full designer backsplash in the kitchen, upgraded primary bathroom suite, solar purchase included, a and upgraded electrical. South facing backyard. Lot 34 is move-in ready!
Listing Agent
Trumark Construction Services Inc Brokerage Phone: 949-676-6377 License #02134090 Listed on: 11/21/2025
Open House Schedule
-
Monday, November 24, 20252:30 to 4:30 pm11/24/2025 2:30:00 PM +00:0011/24/2025 4:30:00 PM +00:00Address to use to guide you: Sapphire at Rienda by Trumark Homes 5137 Solace Drive, Mission Viejo, CA 92694Add to Calendar
-
Tuesday, November 25, 202510:30 am to 4:30 pm11/25/2025 10:30:00 AM +00:0011/25/2025 4:30:00 PM +00:00Address to use to guide you: Sapphire at Rienda by Trumark Homes 5137 Solace Drive, Mission Viejo, CA 92694Add to Calendar
Home Details
Home Type
- Single Family
Year Built
- Built in 2025 | Under Construction
Lot Details
- 3,731 Sq Ft Lot
- Property fronts a private road
- Fenced
- Level Lot
HOA Fees
- $246 Monthly HOA Fees
Parking
- 2 Car Attached Garage
- 2 Open Parking Spaces
- Parking Available
- Driveway
Home Design
- Entry on the 1st floor
- Slab Foundation
- Tile Roof
- Concrete Roof
- Stucco
Interior Spaces
- 2,823 Sq Ft Home
- 2-Story Property
- Open Floorplan
- Panel Doors
- Entryway
- Great Room
- Family Room Off Kitchen
- Living Room
- Dining Room
- Loft
Kitchen
- Open to Family Room
- Eat-In Kitchen
- Walk-In Pantry
- Gas Oven
- Gas Cooktop
- Range Hood
- Microwave
- Dishwasher
- Built-In Trash or Recycling Cabinet
Bedrooms and Bathrooms
- 4 Bedrooms | 1 Main Level Bedroom
- Walk-In Closet
- 3 Full Bathrooms
- Dual Vanity Sinks in Primary Bathroom
- Private Water Closet
- Soaking Tub
- Bathtub with Shower
- Separate Shower
- Linen Closet In Bathroom
- Closet In Bathroom
Laundry
- Laundry Room
- 220 Volts In Laundry
- Gas And Electric Dryer Hookup
Eco-Friendly Details
- ENERGY STAR Qualified Appliances
- Solar Power System
Outdoor Features
- Spa
- Exterior Lighting
Utilities
- Two cooling system units
- Central Heating
- 220 Volts in Kitchen
- Water Heater
- Phone Available
- Cable TV Available
Listing and Financial Details
- Tax Lot 34
- Tax Tract Number 19302
- $15,238 per year additional tax assessments
- Seller Considering Concessions
Community Details
Overview
- Lotus At Rienda Association, Phone Number (800) 428-5588
- First Service Residential HOA
- Built by Trumark Homes
- Plan 3
- Mountainous Community
Amenities
- Outdoor Cooking Area
- Community Fire Pit
- Community Barbecue Grill
- Picnic Area
- Clubhouse
- Banquet Facilities
- Meeting Room
- Recreation Room
Recreation
- Tennis Courts
- Pickleball Courts
- Sport Court
- Racquetball
- Bocce Ball Court
- Community Playground
- Fitness Center
- Community Pool
- Community Spa
- Park
- Dog Park
- Hiking Trails
- Bike Trail
Map
Home Values in the Area
Average Home Value in this Area
Property History
| Date | Event | Price | List to Sale | Price per Sq Ft |
|---|---|---|---|---|
| 11/21/2025 11/21/25 | For Sale | $1,584,891 | -- | $561 / Sq Ft |
Source: California Regional Multiple Listing Service (CRMLS)
MLS Number: OC25264391
- 539 Afterglow Dr
- 18811 Volta Rd
- 5216 Solance Dr
- 5176 Solance Dr
- 246 Sunstone Place
- 5169 Solance Dr
- 5 Flowerdale Unit 104
- 14 Downing St
- 22 Kingsway Dr
- 25 Garrison Loop
- 66 Garrison Loop
- 10 Westcott Ln
- 12 Ardennes Dr
- 33 Chadron Cir Unit 120
- 57 Orange Blossom Cir Unit 26
- 107 Orange Blossom Cir
- 5 Quartz Ln
- 29 Quartz Ln
- 30 Three Vines Ct
- 43 Three Vines Ct
- 16 Kingsway Dr
- 6 Evergreen Rd
- 20 Palladium Ln
- 1 Agave Ct
- 6 Sablewood Cir Unit 171
- 46 Hinterland Way
- 9 Flintridge Ave
- 653 Longhorn Way
- 1200 Lasso Way Unit 105
- 33 Craftsbury Place
- 27550 Hillcrest
- 27042 El Retiro
- 27446 Jasmine Ave
- 27546 Jasmine Ave
- 25501 Crown Valley Pkwy
- 26878 Park Terrace Ln
- 41 Ethereal St
- 27242 Cordero Ln
- 15 Basilica Place
- 27444 Camden

