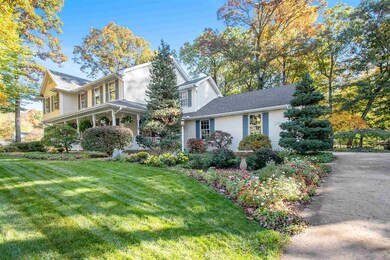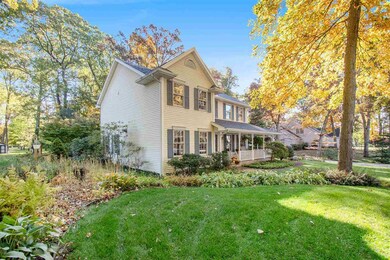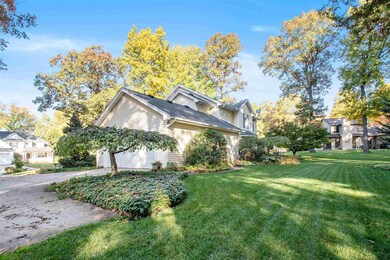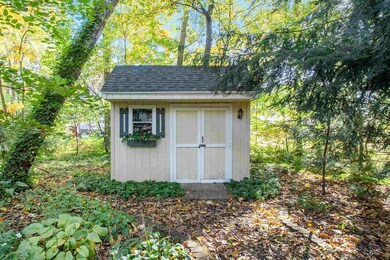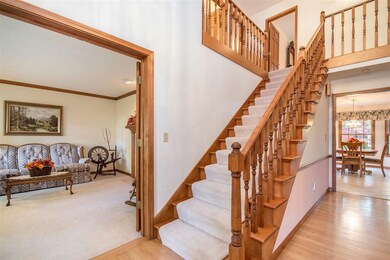
51602 Pebble Brooke Dr Granger, IN 46530
Estimated Value: $459,209 - $504,000
Highlights
- Partially Wooded Lot
- Wood Flooring
- Covered patio or porch
- Traditional Architecture
- Stone Countertops
- Formal Dining Room
About This Home
As of February 2021Don't miss the opportunity to see this immaculately maintained home! Beautifully landscaped and previously part of the Elkhart County Master Gardner Tour. As you enter the home you'll be lead down the hall to the bright beautiful eat in kitchen with porcelain tiles, granite counter tops and built in desk, family room with french doors leading out to the stamped concrete patio. Stunning partially wooded lot with shed and irrigation system. Family room and living room also share the dual sided gas fireplace that was recently brought up to current code. Enjoy cozy fall afternoons and evenings snuggled up with your hot cocoa and a book! Main floor laundry and separate dining room complete the main floor. Upstairs you will find 4 spacious bedrooms including the master suite which has a jetted tub with access panel! The partially finished basement provides lots of additional living space! Furnace and AC replaced 2017, Roof, Granite Counter Tops, Porcelain tile floors, French doors, Stamped concrete patio and upstairs bath toilet and sink all replaced 10 years ago.
Home Details
Home Type
- Single Family
Est. Annual Taxes
- $2,849
Year Built
- Built in 1993
Lot Details
- 0.82 Acre Lot
- Lot Dimensions are 171 x 210
- Landscaped
- Level Lot
- Irrigation
- Partially Wooded Lot
Parking
- 2.5 Car Attached Garage
- Garage Door Opener
- Driveway
Home Design
- Traditional Architecture
- Poured Concrete
- Asphalt Roof
- Vinyl Construction Material
Interior Spaces
- 2-Story Property
- Built-In Features
- Chair Railings
- Woodwork
- Gas Log Fireplace
- Living Room with Fireplace
- Formal Dining Room
Kitchen
- Eat-In Kitchen
- Breakfast Bar
- Gas Oven or Range
- Stone Countertops
- Utility Sink
Flooring
- Wood
- Carpet
- Ceramic Tile
Bedrooms and Bathrooms
- 4 Bedrooms
- Walk-In Closet
- Double Vanity
- Bathtub With Separate Shower Stall
- Garden Bath
Laundry
- Laundry on main level
- Washer and Gas Dryer Hookup
Finished Basement
- Basement Fills Entire Space Under The House
- Sump Pump
- 3 Bedrooms in Basement
Home Security
- Carbon Monoxide Detectors
- Fire and Smoke Detector
Schools
- Cleveland Elementary School
- West Side Middle School
- Elkhart Memorial High School
Utilities
- Forced Air Heating and Cooling System
- Heating System Uses Gas
- Private Company Owned Well
- Well
- Septic System
Additional Features
- Covered patio or porch
- Suburban Location
Listing and Financial Details
- Assessor Parcel Number 20-01-15-328-003.000-005
Ownership History
Purchase Details
Home Financials for this Owner
Home Financials are based on the most recent Mortgage that was taken out on this home.Similar Homes in Granger, IN
Home Values in the Area
Average Home Value in this Area
Purchase History
| Date | Buyer | Sale Price | Title Company |
|---|---|---|---|
| Krause Bradley C | $342,000 | Mtc |
Mortgage History
| Date | Status | Borrower | Loan Amount |
|---|---|---|---|
| Open | Krause Bradley Clay | $80,000 | |
| Open | Krause Bradley C | $307,800 | |
| Previous Owner | Henderson Keith D | $250,200 | |
| Previous Owner | Henderson Keith D | $60,000 | |
| Previous Owner | Henderson Keith D | $50,000 |
Property History
| Date | Event | Price | Change | Sq Ft Price |
|---|---|---|---|---|
| 02/12/2021 02/12/21 | Sold | $342,000 | -5.0% | $108 / Sq Ft |
| 01/15/2021 01/15/21 | Pending | -- | -- | -- |
| 10/17/2020 10/17/20 | For Sale | $359,900 | -- | $114 / Sq Ft |
Tax History Compared to Growth
Tax History
| Year | Tax Paid | Tax Assessment Tax Assessment Total Assessment is a certain percentage of the fair market value that is determined by local assessors to be the total taxable value of land and additions on the property. | Land | Improvement |
|---|---|---|---|---|
| 2024 | $3,682 | $381,800 | $30,400 | $351,400 |
| 2022 | $3,682 | $339,600 | $30,400 | $309,200 |
| 2021 | $2,774 | $274,300 | $30,400 | $243,900 |
| 2020 | $2,502 | $267,100 | $30,400 | $236,700 |
| 2019 | $2,849 | $265,300 | $30,400 | $234,900 |
| 2018 | $2,868 | $261,100 | $30,400 | $230,700 |
| 2017 | $2,699 | $245,100 | $30,400 | $214,700 |
| 2016 | $2,398 | $218,600 | $30,400 | $188,200 |
| 2014 | $2,098 | $195,600 | $30,400 | $165,200 |
| 2013 | $1,978 | $195,600 | $30,400 | $165,200 |
Agents Affiliated with this Home
-
David St. Clair

Buyer's Agent in 2021
David St. Clair
Weichert Rltrs-J.Dunfee&Assoc.
(574) 850-5964
102 Total Sales
Map
Source: Indiana Regional MLS
MLS Number: 202042166
APN: 20-01-15-328-003.000-005
- 10026 Shadow Wood Dr
- 51178 Ashley Dr
- 10466 Glen Lee Trail
- 30788 Sandy Creek Dr
- 52073 Tifton Place
- 30860 Villa Dr
- 50717 Villa Dr
- 29930 Prairieview Farms Blvd
- 10085 Wescott Dr
- 10173 Halcyon Ct
- 71599 State Line Rd
- 29833 Dallas Dr
- 71326 Melvin Rd
- 52773 & 52701 Ash Rd
- 50713 Acorn Tr
- 50712 Acorn Tr
- 51558 Walerko Dr
- 29827 Bambi Tr
- 29791 Bambi Tr
- 29751 Bambi Tr
- 51602 Pebble Brooke Dr
- 30688 Raintree Dr
- 51587 Woodthrush Dr
- 51601 Pebble Brooke Dr
- 51609 Woodthrush Dr
- 30650 Raintree Dr
- 51654 Pebble Brooke Dr Unit 73
- 51654 Pebble Brooke Dr
- 51577 Pebble Brooke Dr
- 51639 Pebble Brooke Dr
- 30687 Raintree Dr
- 51559 Pebble Brooke Dr
- 30661 Raintree Dr
- 51657 Pebble Brooke Dr
- 51676 Pebble Brooke Dr
- 30639 Raintree Dr
- 30671 Foxboro Dr
- 51586 Woodthrush Dr
- 30594 Raintree Dr
- 51610 Woodthrush Dr

