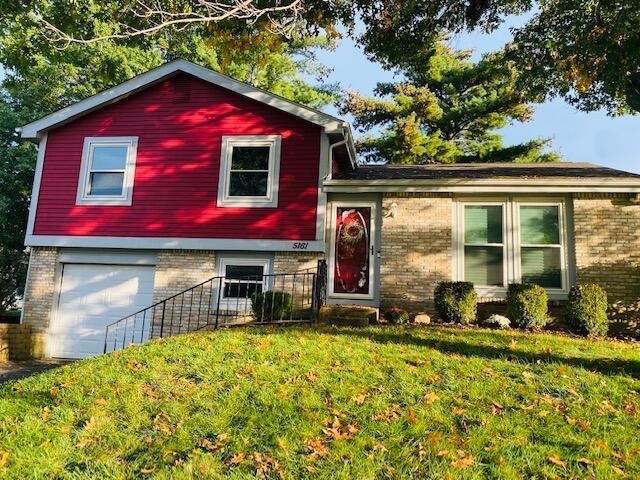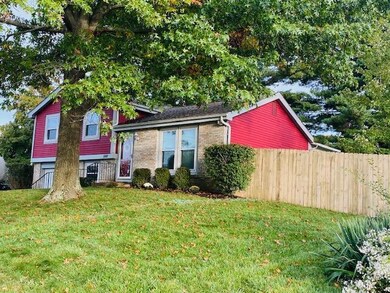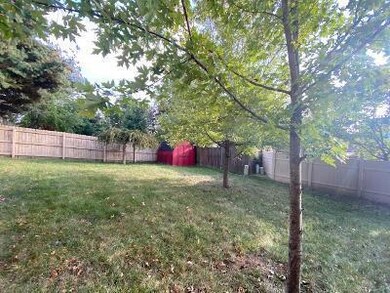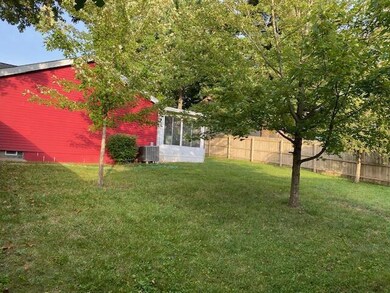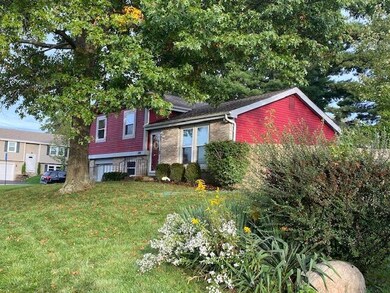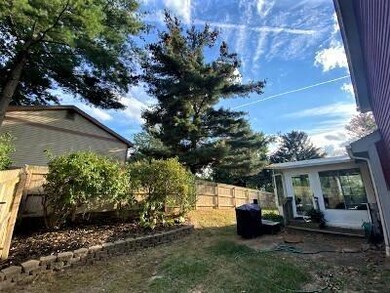
5161 Cherryblossom Way Columbus, OH 43230
Blendon Woods NeighborhoodHighlights
- Sun or Florida Room
- Fenced Yard
- Shed
- Westerville-North High School Rated A-
- 1 Car Attached Garage
- Ceramic Tile Flooring
About This Home
As of November 2021Energy Efficient features such as TRIPLE Pane windows, extra insulation, LED lights and some energy star appliances will definitely add comfort and value to this lovely 4 level split. Kitchen is light and bright with tile floors. Extensive work was completed on the drainage system creating a dry basement and the lowest level has studs installed and ready to finish.. There are some transferrable warranties that will convey. Roof less than 6 years old. Neat, clean and spacious feel with cathedral ceilings on the first floor. The 3 Season Room provides an extra place to relax and enjoy the privacy of the fenced yard. The location is a WIN-WIN close to freeways, shopping, EASTON and that perfect combination of Westerville Schools and lower Columbus taxes!
Last Agent to Sell the Property
Metro II Realty License #0000449725 Listed on: 10/17/2021
Home Details
Home Type
- Single Family
Est. Annual Taxes
- $3,983
Year Built
- Built in 1979
Lot Details
- 10,019 Sq Ft Lot
- Fenced Yard
- Fenced
Parking
- 1 Car Attached Garage
Home Design
- Split Level Home
- Quad-Level Property
- Block Foundation
- Vinyl Siding
Interior Spaces
- 1,328 Sq Ft Home
- Insulated Windows
- Sun or Florida Room
- Partial Basement
- Laundry on lower level
Kitchen
- Electric Range
- Dishwasher
Flooring
- Carpet
- Ceramic Tile
Bedrooms and Bathrooms
- 3 Bedrooms
Outdoor Features
- Shed
- Storage Shed
Utilities
- Central Air
- Heat Pump System
Listing and Financial Details
- Assessor Parcel Number 600-171541
Ownership History
Purchase Details
Purchase Details
Home Financials for this Owner
Home Financials are based on the most recent Mortgage that was taken out on this home.Purchase Details
Home Financials for this Owner
Home Financials are based on the most recent Mortgage that was taken out on this home.Purchase Details
Home Financials for this Owner
Home Financials are based on the most recent Mortgage that was taken out on this home.Purchase Details
Home Financials for this Owner
Home Financials are based on the most recent Mortgage that was taken out on this home.Purchase Details
Purchase Details
Home Financials for this Owner
Home Financials are based on the most recent Mortgage that was taken out on this home.Purchase Details
Similar Homes in the area
Home Values in the Area
Average Home Value in this Area
Purchase History
| Date | Type | Sale Price | Title Company |
|---|---|---|---|
| Warranty Deed | $272,000 | Bridge Title & Escrow Services | |
| Warranty Deed | $272,000 | Bridge Title & Escrow Services | |
| Warranty Deed | $215,000 | Northwest Advantage Ttl Agcy | |
| Interfamily Deed Transfer | $65,000 | Hbi | |
| Warranty Deed | $115,000 | Prism Title & Closing Servic | |
| Sheriffs Deed | $100,000 | None Available | |
| Warranty Deed | $98,000 | Titlequest Agency Inc | |
| Deed | $57,800 | -- |
Mortgage History
| Date | Status | Loan Amount | Loan Type |
|---|---|---|---|
| Previous Owner | $247,000 | Credit Line Revolving | |
| Previous Owner | $208,550 | New Conventional | |
| Previous Owner | $101,000 | New Conventional | |
| Previous Owner | $32,620 | Credit Line Revolving | |
| Previous Owner | $108,000 | New Conventional | |
| Previous Owner | $115,000 | Purchase Money Mortgage | |
| Previous Owner | $24,690 | Construction | |
| Previous Owner | $15,000 | Stand Alone Second | |
| Previous Owner | $88,200 | No Value Available |
Property History
| Date | Event | Price | Change | Sq Ft Price |
|---|---|---|---|---|
| 03/31/2025 03/31/25 | Off Market | $215,000 | -- | -- |
| 11/12/2021 11/12/21 | Sold | $272,000 | +16.8% | $205 / Sq Ft |
| 10/17/2021 10/17/21 | For Sale | $232,900 | +8.3% | $175 / Sq Ft |
| 06/17/2019 06/17/19 | Sold | $215,000 | +19.5% | $162 / Sq Ft |
| 05/21/2019 05/21/19 | Pending | -- | -- | -- |
| 05/17/2019 05/17/19 | For Sale | $179,900 | -- | $135 / Sq Ft |
Tax History Compared to Growth
Tax History
| Year | Tax Paid | Tax Assessment Tax Assessment Total Assessment is a certain percentage of the fair market value that is determined by local assessors to be the total taxable value of land and additions on the property. | Land | Improvement |
|---|---|---|---|---|
| 2024 | $4,150 | $83,270 | $27,300 | $55,970 |
| 2023 | $4,049 | $83,270 | $27,300 | $55,970 |
| 2022 | $3,958 | $62,130 | $24,220 | $37,910 |
| 2021 | $3,997 | $62,130 | $24,220 | $37,910 |
| 2020 | $3,983 | $62,130 | $24,220 | $37,910 |
| 2019 | $3,291 | $48,970 | $19,360 | $29,610 |
| 2018 | $3,229 | $48,970 | $19,360 | $29,610 |
| 2017 | $3,230 | $48,970 | $19,360 | $29,610 |
| 2016 | $3,235 | $44,800 | $13,440 | $31,360 |
| 2015 | $3,242 | $44,800 | $13,440 | $31,360 |
| 2014 | $3,245 | $44,800 | $13,440 | $31,360 |
| 2013 | $1,616 | $44,800 | $13,440 | $31,360 |
Agents Affiliated with this Home
-
Jan Jedlinsky

Seller's Agent in 2021
Jan Jedlinsky
Metro II Realty
(614) 348-3046
1 in this area
63 Total Sales
-
Katie Shepard

Buyer's Agent in 2021
Katie Shepard
RE/MAX
(614) 224-4900
1 in this area
59 Total Sales
-
K
Buyer's Agent in 2021
Katie Lybarger
Howard Hanna Real Estate Svcs
-
P
Seller's Agent in 2019
Peg Smith
E-Merge
Map
Source: Columbus and Central Ohio Regional MLS
MLS Number: 221040103
APN: 600-171541
- 4066 Leather Stocking Trail
- 1380 Hanbury Ct
- 144 Garston Ct
- 5175 Locust Post Ln
- 3954 Stapleford Dr Unit 3954
- 5483 Broadview Rd
- 4336 Blue River Ct
- 5555 Broadview Rd
- 3983 Malbec Dr Unit 12
- 4247 Boulder Creek Dr
- 4181 Eagle Head Dr
- 4224 Eagle Head Dr
- 1290 Paddington Ct Unit 292
- 232 Camrose Ct
- 4670 Lasky Ct
- 4006 Blendon Grove Way Unit 42D
- 4109 Blendon Way Dr Unit 99E
- 3464 Meldrake St
- 4776 Cherry Park Dr
- 3565 Malabar St
