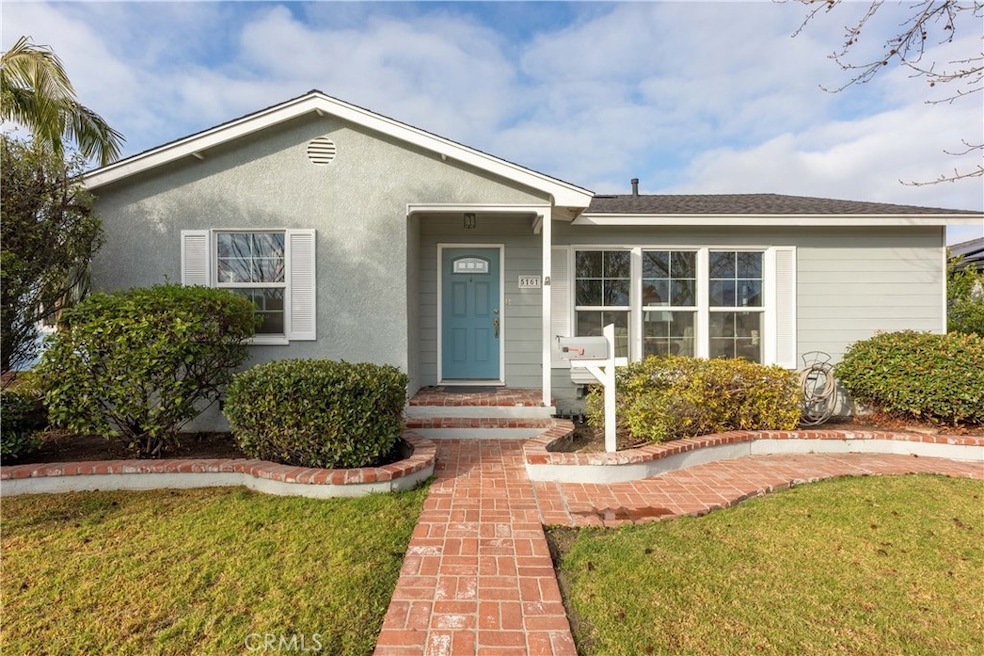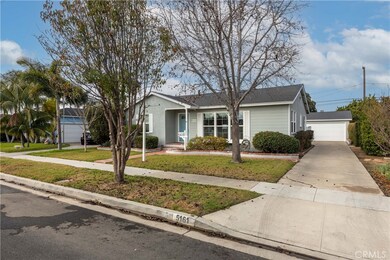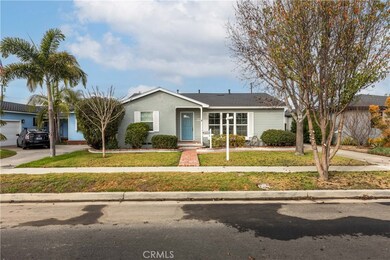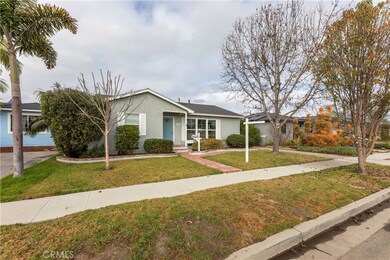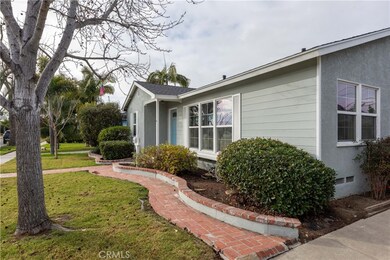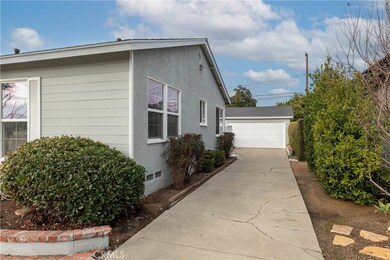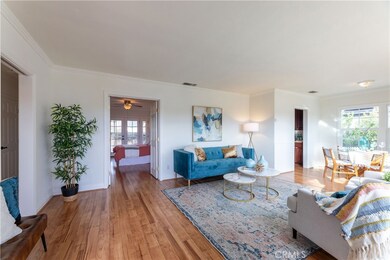
5161 E 27th St Long Beach, CA 90815
Los Altos North NeighborhoodHighlights
- Granite Countertops
- No HOA
- Bathtub with Shower
- Carver Elementary School Rated A
- Eat-In Kitchen
- Wood patio
About This Home
As of March 2025Welcome to this delightful 3-bedroom, 2-bathroom home nestled in the Stratford Square neighborhood! Boasting a *brand-new roof* and fresh interior paint throughout, this move-in-ready gem is sure to impress. The spacious interior features *beautiful laminate flooring* that flows seamlessly through the living spaces, creating a warm and inviting atmosphere. French doors open to a large wood deck in the back, a thriving avocado tree and a versatile *bonus room* located behind the detached 2-car garage—perfect for a home office, gym, or creative space. The property is conveniently located near major freeways, Long Beach Airport, and an array of shopping and dining options, making it an ideal spot for commuters and lifestyle enthusiasts alike. Don't miss your chance to call this charming home yours! Schedule your private tour today.
Last Agent to Sell the Property
Keller Williams Pacific Estate Brokerage Email: lisalauritsen@gmail.com License #02189413 Listed on: 02/06/2025

Home Details
Home Type
- Single Family
Est. Annual Taxes
- $7,218
Year Built
- Built in 1953
Lot Details
- 6,783 Sq Ft Lot
- Block Wall Fence
- Front Yard Sprinklers
- Property is zoned LBR1N
Parking
- 2 Car Garage
- 3 Open Parking Spaces
- Parking Available
- Single Garage Door
- Garage Door Opener
- Driveway
Home Design
- Turnkey
- Raised Foundation
- Composition Roof
- Partial Copper Plumbing
- Stucco
Interior Spaces
- 1,222 Sq Ft Home
- 1-Story Property
- French Doors
- Combination Dining and Living Room
- Laminate Flooring
Kitchen
- Eat-In Kitchen
- Gas Range
- Microwave
- Ice Maker
- Dishwasher
- Granite Countertops
Bedrooms and Bathrooms
- 3 Main Level Bedrooms
- Bathtub with Shower
Laundry
- Laundry Room
- Dryer
- Washer
Home Security
- Carbon Monoxide Detectors
- Fire and Smoke Detector
Additional Features
- Wood patio
- Central Heating and Cooling System
Community Details
- No Home Owners Association
- Stratford Square Subdivision
Listing and Financial Details
- Tax Lot 80
- Tax Tract Number 16798
- Assessor Parcel Number 7222022014
- Seller Considering Concessions
Ownership History
Purchase Details
Home Financials for this Owner
Home Financials are based on the most recent Mortgage that was taken out on this home.Purchase Details
Purchase Details
Home Financials for this Owner
Home Financials are based on the most recent Mortgage that was taken out on this home.Purchase Details
Home Financials for this Owner
Home Financials are based on the most recent Mortgage that was taken out on this home.Purchase Details
Home Financials for this Owner
Home Financials are based on the most recent Mortgage that was taken out on this home.Purchase Details
Purchase Details
Home Financials for this Owner
Home Financials are based on the most recent Mortgage that was taken out on this home.Purchase Details
Home Financials for this Owner
Home Financials are based on the most recent Mortgage that was taken out on this home.Similar Homes in the area
Home Values in the Area
Average Home Value in this Area
Purchase History
| Date | Type | Sale Price | Title Company |
|---|---|---|---|
| Grant Deed | $978,000 | Fidelity National Title | |
| Interfamily Deed Transfer | -- | None Available | |
| Interfamily Deed Transfer | -- | First American Title Company | |
| Interfamily Deed Transfer | -- | Lawyers Title | |
| Grant Deed | $445,000 | Lawyers Title | |
| Interfamily Deed Transfer | -- | None Available | |
| Interfamily Deed Transfer | -- | Chicago Title Co | |
| Grant Deed | $185,000 | California Counties Title Co |
Mortgage History
| Date | Status | Loan Amount | Loan Type |
|---|---|---|---|
| Open | $56,875 | New Conventional | |
| Open | $966,875 | New Conventional | |
| Previous Owner | $270,000 | New Conventional | |
| Previous Owner | $275,000 | New Conventional | |
| Previous Owner | $280,000 | Unknown | |
| Previous Owner | $276,500 | Unknown | |
| Previous Owner | $273,000 | Unknown | |
| Previous Owner | $265,000 | Purchase Money Mortgage | |
| Previous Owner | $240,000 | Unknown | |
| Previous Owner | $50,000 | Stand Alone Second | |
| Previous Owner | $175,750 | No Value Available |
Property History
| Date | Event | Price | Change | Sq Ft Price |
|---|---|---|---|---|
| 06/20/2025 06/20/25 | For Sale | $1,449,000 | +48.2% | $811 / Sq Ft |
| 03/07/2025 03/07/25 | Sold | $978,000 | +1.3% | $800 / Sq Ft |
| 02/06/2025 02/06/25 | For Sale | $965,000 | -- | $790 / Sq Ft |
| 02/04/2025 02/04/25 | Pending | -- | -- | -- |
Tax History Compared to Growth
Tax History
| Year | Tax Paid | Tax Assessment Tax Assessment Total Assessment is a certain percentage of the fair market value that is determined by local assessors to be the total taxable value of land and additions on the property. | Land | Improvement |
|---|---|---|---|---|
| 2024 | $7,218 | $558,931 | $447,149 | $111,782 |
| 2023 | $7,099 | $547,973 | $438,382 | $109,591 |
| 2022 | $6,662 | $537,230 | $429,787 | $107,443 |
| 2021 | $6,532 | $526,697 | $421,360 | $105,337 |
| 2019 | $6,436 | $511,076 | $408,863 | $102,213 |
| 2018 | $6,197 | $501,056 | $400,847 | $100,209 |
| 2016 | $5,695 | $481,602 | $385,283 | $96,319 |
| 2015 | $5,463 | $474,369 | $379,496 | $94,873 |
| 2014 | $5,424 | $465,078 | $372,063 | $93,015 |
Agents Affiliated with this Home
-
Katie Reid

Seller's Agent in 2025
Katie Reid
Keller Williams Pacific Estate
(310) 990-2542
7 in this area
132 Total Sales
-
Lisa Lauritsen
L
Seller's Agent in 2025
Lisa Lauritsen
Keller Williams Pacific Estate
(562) 221-4848
2 in this area
8 Total Sales
Map
Source: California Regional Multiple Listing Service (CRMLS)
MLS Number: PW25020317
APN: 7222-022-014
- 2731 Rutgers Ave
- 2353 Stanbridge Ave
- 3061 Fidler Ave
- 3110 N Greenbrier Rd
- 5633 E Deborah St
- 2221 Granada Ave
- 2275 Ximeno Ave
- 2510 Termino Ave
- 2218 Ximeno Ave
- 4513 E Cervato St
- 4841 E Los Coyotes Diagonal
- 2231 Ocana Ave
- 2922 Radnor Ave
- 5116 E Wardlow Rd
- 4303 E De Ora Way
- 5449 E Fairbrook St
- 2750 Fanwood Ave
- 2292 Euclid Ave
- 2681 Faust Ave
- 2236 Grand Ave
