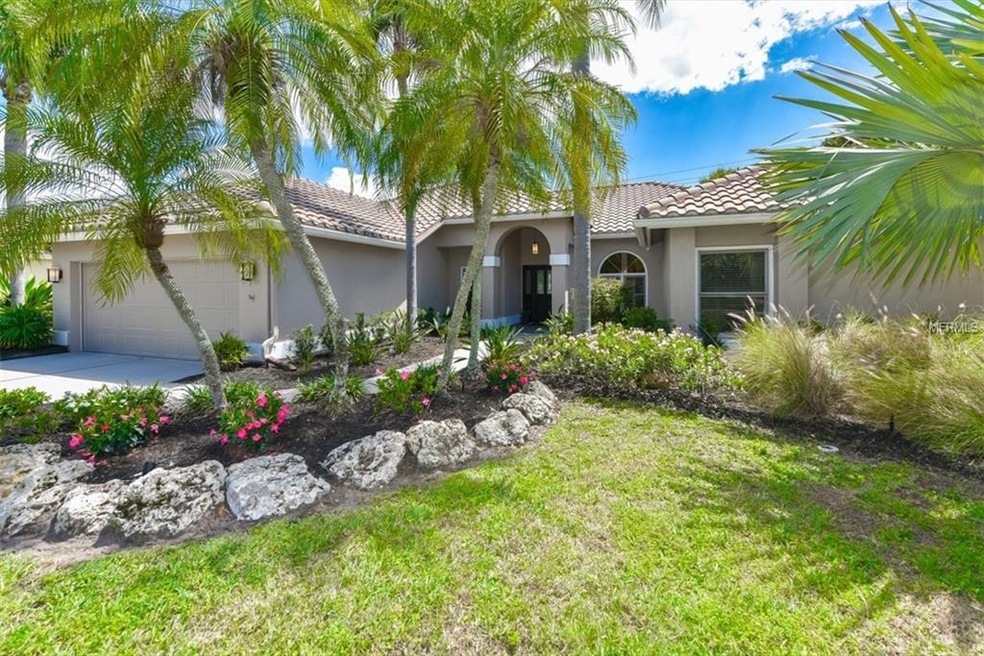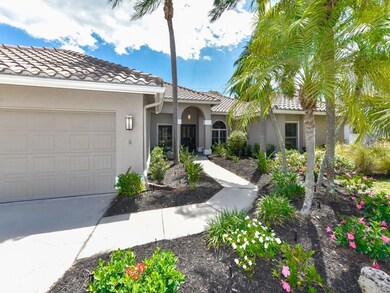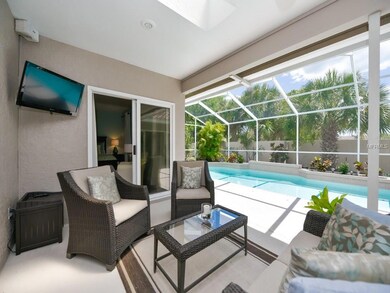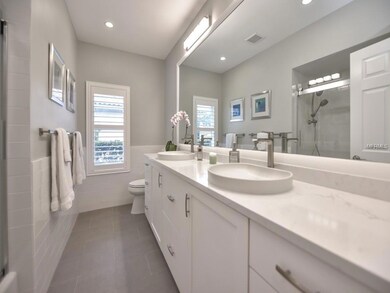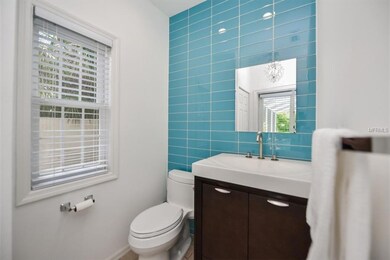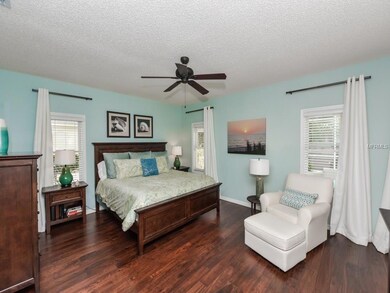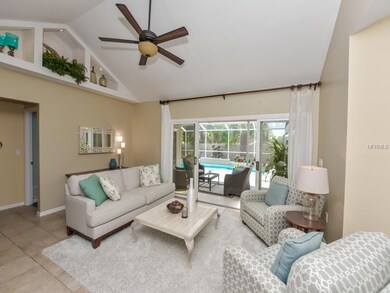
5161 Flicker Field Cir Sarasota, FL 34231
The Landings NeighborhoodEstimated Value: $1,017,475 - $1,141,000
Highlights
- Fishing Pier
- Screened Pool
- Gated Community
- Phillippi Shores Elementary School Rated A
- Fishing
- Open Floorplan
About This Home
As of June 2017Welcome to this four-bedroom, two-and-a-half-bath executive home situated in one of the most sought-after locations of The Landings. Professional and mature landscaping and lighting welcomes you through the leaded glass door and foyer. This open floor plan flows seamlessly for gatherings or privacy with an expansive and open kitchen with a new refrigerator and microwave, convenient center island and separate bar. The adjacent atrium lets the outdoors in, while the family room boasts a white quartz stone, wood burning fireplace and direct access to the pool. This split plan design offers vaulted ceilings with a flexible four bedrooms/office. Enjoy the new second bath which boasts high-end Kohler fixtures and more. The master suite offers a walk-in closet, new wood floors, a roomy master bath with dual sinks, walk-in shower and deep soaking tub with a view of an atrium. Enjoy the outdoor screened pool, lanai and entertaining area which is perfect for a relaxing swim and family gatherings with direct access to the newly renovated spectacularly modern pool/guest bath. This gated community is Sarasota’s hidden gem, offering a 24-hour manned gate, 72 heavily landscaped acres with bike trails and a community gazebo on the Intracoastal Waterway. Landings Racquet Club has 8 Har-Tru tennis courts, fitness center, large heated swimming pool and spa. Truly minutes to The Phillippi Creek Marina, top-rated schools, Siesta Beach and downtown Sarasota, the location is unbeatable. Click virtual on tour to see more photos.
Last Agent to Sell the Property
PREMIER SOTHEBY'S INTERNATIONAL REALTY License #3056405 Listed on: 04/13/2017

Home Details
Home Type
- Single Family
Est. Annual Taxes
- $4,233
Year Built
- Built in 1986
Lot Details
- 10,625 Sq Ft Lot
- North Facing Home
- Mature Landscaping
- Fruit Trees
- Property is zoned RSF2
HOA Fees
- $89 Monthly HOA Fees
Parking
- 2 Car Attached Garage
- Garage Door Opener
- Driveway
- On-Street Parking
Home Design
- Slab Foundation
- Tile Roof
- Block Exterior
- Stucco
Interior Spaces
- 2,273 Sq Ft Home
- Open Floorplan
- Wet Bar
- Built-In Features
- Cathedral Ceiling
- Ceiling Fan
- Skylights
- Wood Burning Fireplace
- Blinds
- Sliding Doors
- Entrance Foyer
- Family Room with Fireplace
- Family Room Off Kitchen
- Separate Formal Living Room
- Breakfast Room
- Formal Dining Room
- Den
- Inside Utility
- Fire and Smoke Detector
- Attic
Kitchen
- Range with Range Hood
- Dishwasher
- Solid Surface Countertops
- Trash Compactor
- Disposal
Flooring
- Wood
- Carpet
- Ceramic Tile
Bedrooms and Bathrooms
- 4 Bedrooms
- Split Bedroom Floorplan
- Walk-In Closet
- Low Flow Plumbing Fixtures
Laundry
- Dryer
- Washer
Pool
- Screened Pool
- In Ground Pool
- Gunite Pool
- Fence Around Pool
- Outside Bathroom Access
- Child Gate Fence
- Auto Pool Cleaner
Outdoor Features
- Fishing Pier
- Deck
- Covered patio or porch
- Exterior Lighting
- Rain Gutters
Schools
- Phillippi Shores Elementary School
- Brookside Middle School
- Riverview High School
Utilities
- Central Heating and Cooling System
- Humidity Control
- Underground Utilities
- Cable TV Available
Additional Features
- Metered Sprinkler System
- Flood Zone Lot
Listing and Financial Details
- Tax Lot 212
- Assessor Parcel Number 0083160014
Community Details
Overview
- $8 Other Monthly Fees
- Optional Additional Fees
- Landings Community
- The Landings Subdivision
- The community has rules related to deed restrictions
Recreation
- Tennis Courts
- Recreation Facilities
- Community Pool
- Community Spa
- Fishing
Security
- Security Service
- Gated Community
Ownership History
Purchase Details
Home Financials for this Owner
Home Financials are based on the most recent Mortgage that was taken out on this home.Purchase Details
Home Financials for this Owner
Home Financials are based on the most recent Mortgage that was taken out on this home.Purchase Details
Purchase Details
Home Financials for this Owner
Home Financials are based on the most recent Mortgage that was taken out on this home.Similar Homes in Sarasota, FL
Home Values in the Area
Average Home Value in this Area
Purchase History
| Date | Buyer | Sale Price | Title Company |
|---|---|---|---|
| Solomon Solomon P | $580,000 | Attorney | |
| Ochsendorf David T | $405,000 | Attorney | |
| Susn Dooley Susanna N | -- | -- | |
| Dooley William R | $285,000 | -- |
Mortgage History
| Date | Status | Borrower | Loan Amount |
|---|---|---|---|
| Open | Austin Solomon P | $148,444 | |
| Open | Solomon Solomon P | $424,000 | |
| Previous Owner | Ochsendorf David T | $289,657 | |
| Previous Owner | Ochsendorf David T | $324,000 | |
| Previous Owner | Dooley Susanna N | $177,000 | |
| Previous Owner | Dooley William R | $228,000 |
Property History
| Date | Event | Price | Change | Sq Ft Price |
|---|---|---|---|---|
| 08/17/2018 08/17/18 | Off Market | $580,000 | -- | -- |
| 06/29/2017 06/29/17 | Sold | $580,000 | -6.3% | $255 / Sq Ft |
| 06/02/2017 06/02/17 | Pending | -- | -- | -- |
| 04/13/2017 04/13/17 | For Sale | $619,000 | -- | $272 / Sq Ft |
Tax History Compared to Growth
Tax History
| Year | Tax Paid | Tax Assessment Tax Assessment Total Assessment is a certain percentage of the fair market value that is determined by local assessors to be the total taxable value of land and additions on the property. | Land | Improvement |
|---|---|---|---|---|
| 2024 | $6,129 | $526,201 | -- | -- |
| 2023 | $6,129 | $510,875 | $0 | $0 |
| 2022 | $6,011 | $495,995 | $0 | $0 |
| 2021 | $5,932 | $481,549 | $0 | $0 |
| 2020 | $5,958 | $474,900 | $267,300 | $207,600 |
| 2019 | $6,067 | $488,746 | $0 | $0 |
| 2018 | $5,941 | $479,633 | $0 | $0 |
| 2017 | $4,232 | $336,132 | $0 | $0 |
| 2016 | $4,233 | $471,000 | $234,400 | $236,600 |
| 2015 | $4,308 | $419,500 | $155,300 | $264,200 |
| 2014 | $4,292 | $319,541 | $0 | $0 |
Agents Affiliated with this Home
-
Liz Arme

Seller's Agent in 2017
Liz Arme
PREMIER SOTHEBY'S INTERNATIONAL REALTY
(941) 266-4003
1 in this area
72 Total Sales
-
Betsy De Manio

Buyer's Agent in 2017
Betsy De Manio
COLDWELL BANKER REALTY
(941) 914-5540
2 in this area
73 Total Sales
Map
Source: Stellar MLS
MLS Number: A4183737
APN: 0083-16-0014
- 5179 Flicker Field Cir
- 1654 Starling Dr Unit 201
- 1904 Monte Carlo Dr
- 5591 Cannes Cir Unit 403
- 1612 Starling Dr Unit 101
- 1620 Starling Dr Unit 204
- 1720 Kestral Park Way S Unit 49
- 1780 Phillippi Shores Dr Unit A3-24
- 1780 Phillippi Shores Dr Unit A3-23
- 1780 Phillippi Shores Dr Unit C3-23
- 1712 Starling Dr Unit 101
- 5039 Kestral Park Dr Unit 67
- 5027 Kestral Park Dr Unit 64
- 5560 Cannes Cir Unit 3-106
- 5230 Landings Blvd Unit 101
- 5220 Landings Blvd Unit 104
- 5228 Landings Blvd Unit 202
- 5275 Heron Way Unit 102
- 5273 Heron Way Unit 202
- 1718 Starling Dr Unit 104
- 5161 Flicker Field Cir
- 5167 Flicker Field Cir
- 5155 Flicker Field Cir
- 5164 Flicker Field Cir
- 5173 Flicker Field Cir
- 5149 Flicker Field Cir
- 5152 Flicker Field Cir
- 5172 Flicker Field Cir
- 5147 Flicker Field Cir
- 5112 Flicker Field Cir
- 5120 Flicker Field Cir
- 5143 Flicker Field Cir
- 5185 Flicker Field Cir
- 5191 Flicker Field Cir
- 5137 Flicker Field Cir
- 0 Phillippi Shores Dr Unit 303 MFRA283999
- 0 Phillippi Shores Dr Unit 605
- 5123 Kestral Park Place
- 5125 Kestral Park Place
- 5121 Kestral Park Place
