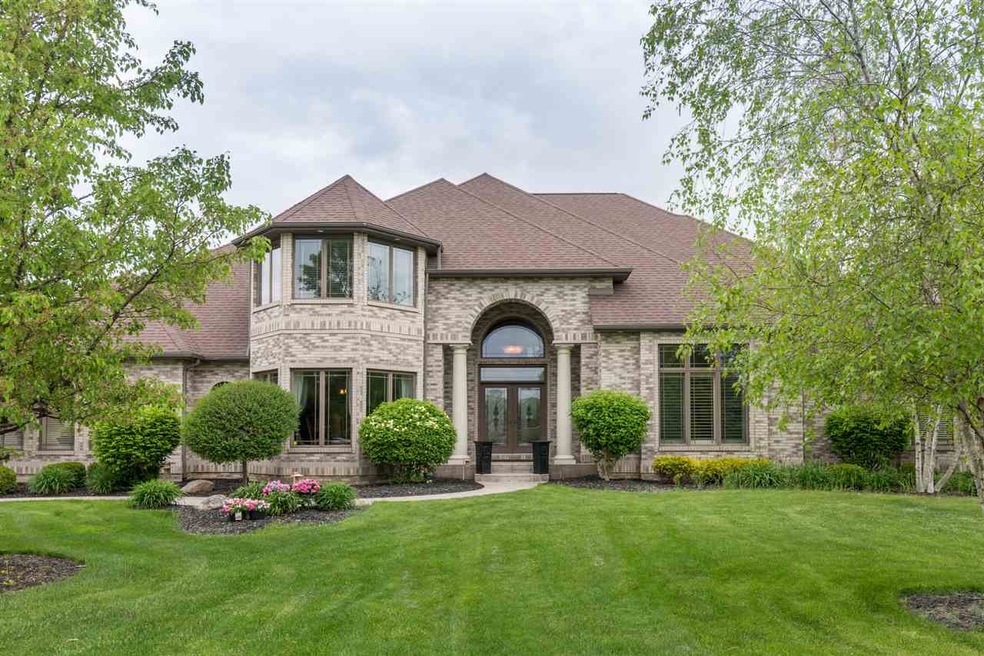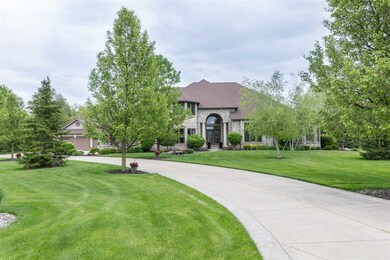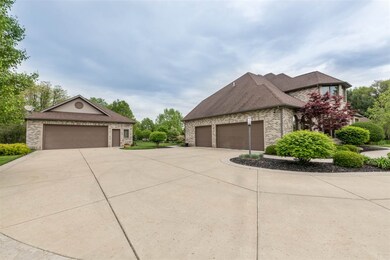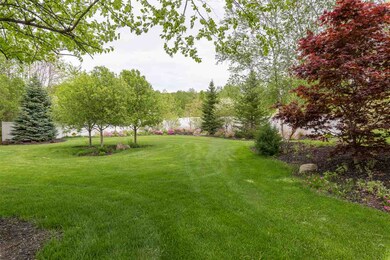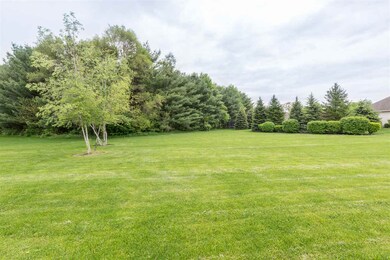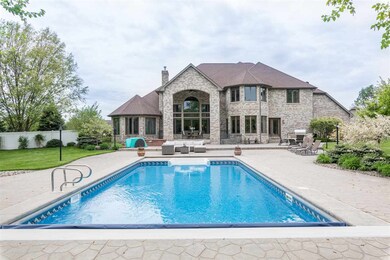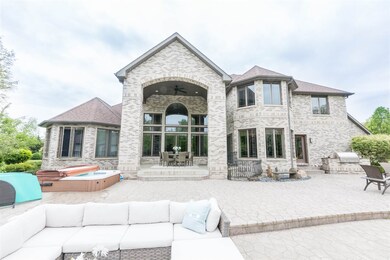
51618 Meadow Pointe Granger, IN 46530
Highlights
- Fitness Center
- Open Floorplan
- Contemporary Architecture
- Spa
- Fireplace in Bedroom
- Cathedral Ceiling
About This Home
As of August 2021Stunning Custom built home nestled in Copperfield Estates & includes TWO lots at the end of a private cul-de-sac. Escape your daily routine to your own luxury resort at home! Featuring 6 bedrooms and 6 bathrooms with an additional bathroom in the heated Bonus Garage making TWO heated garages at your disposal. Perfect for entertaining your guests around a recently renovated salt water pool! The Custom kitchen was designed & featured in commercials by Kitchens Etc.& It's the perfect cooking space for any chef in the home. Beautiful Cabinetry, Built ins, energy efficient reverse Osmosis & more! The basement is the ultimate entertaining space & has been customized to the space! You may want to consider purchasing the furnishings as well they are such a perfect design for the space! Just 1.5 hours outside of Chicago, this is the perfect escape from city life but close enough to handle your business. This perfect midwest respite. Welcome Home. Home was appraised before listing.
Last Agent to Sell the Property
Michelle Cassella
RE/MAX Oak Crest - Elkhart Listed on: 06/05/2018
Last Buyer's Agent
Steve Eldridge
Century 21 Circle

Home Details
Home Type
- Single Family
Est. Annual Taxes
- $10,746
Year Built
- Built in 2008
Lot Details
- 1.81 Acre Lot
- Backs to Open Ground
- Cul-De-Sac
- Partially Fenced Property
- Privacy Fence
- Vinyl Fence
- Landscaped
- Irregular Lot
- Irrigation
- Partially Wooded Lot
Parking
- 3 Car Attached Garage
- Heated Garage
- Garage Door Opener
- Driveway
- Off-Street Parking
Home Design
- Contemporary Architecture
- Brick Exterior Construction
- Poured Concrete
- Shingle Roof
Interior Spaces
- 2-Story Property
- Open Floorplan
- Central Vacuum
- Built-In Features
- Bar
- Woodwork
- Cathedral Ceiling
- Ceiling Fan
- Fireplace With Gas Starter
- Living Room with Fireplace
- 2 Fireplaces
- Workshop
- Laundry on main level
Kitchen
- Breakfast Bar
- Walk-In Pantry
- Kitchen Island
- Stone Countertops
Flooring
- Carpet
- Ceramic Tile
Bedrooms and Bathrooms
- 6 Bedrooms
- Fireplace in Bedroom
- Bathtub With Separate Shower Stall
- Garden Bath
Partially Finished Basement
- Basement Fills Entire Space Under The House
- 1 Bathroom in Basement
- 1 Bedroom in Basement
Outdoor Features
- Spa
- Covered patio or porch
Schools
- Cleveland Elementary School
- North Side Middle School
- Elkhart Memorial High School
Utilities
- Multiple cooling system units
- Forced Air Heating and Cooling System
- Geothermal Heating and Cooling
- Heating System Uses Gas
- Private Company Owned Well
- Well
- Septic System
- Cable TV Available
Listing and Financial Details
- Assessor Parcel Number 20-01-15-426-020.000-005
Community Details
Overview
- Copperfield Subdivision
Recreation
- Fitness Center
- Community Pool
Ownership History
Purchase Details
Home Financials for this Owner
Home Financials are based on the most recent Mortgage that was taken out on this home.Purchase Details
Home Financials for this Owner
Home Financials are based on the most recent Mortgage that was taken out on this home.Purchase Details
Home Financials for this Owner
Home Financials are based on the most recent Mortgage that was taken out on this home.Purchase Details
Home Financials for this Owner
Home Financials are based on the most recent Mortgage that was taken out on this home.Similar Homes in Granger, IN
Home Values in the Area
Average Home Value in this Area
Purchase History
| Date | Type | Sale Price | Title Company |
|---|---|---|---|
| Warranty Deed | $1,100,000 | Fidelity National Title Co | |
| Warranty Deed | -- | None Listed On Document | |
| Warranty Deed | -- | None Listed On Document | |
| Corporate Deed | -- | Lawyers Title | |
| Warranty Deed | -- | Lawyers Title |
Mortgage History
| Date | Status | Loan Amount | Loan Type |
|---|---|---|---|
| Previous Owner | $0 | New Conventional | |
| Previous Owner | $250,000 | Credit Line Revolving | |
| Previous Owner | $250,000 | Credit Line Revolving | |
| Previous Owner | $100,000 | Commercial | |
| Previous Owner | $600,800 | Adjustable Rate Mortgage/ARM | |
| Previous Owner | $112,650 | Credit Line Revolving | |
| Previous Owner | $404,100 | New Conventional | |
| Previous Owner | $417,000 | Unknown | |
| Previous Owner | $389,000 | Credit Line Revolving | |
| Previous Owner | $760,000 | Construction |
Property History
| Date | Event | Price | Change | Sq Ft Price |
|---|---|---|---|---|
| 08/06/2021 08/06/21 | Sold | $1,100,000 | -14.1% | $127 / Sq Ft |
| 07/12/2021 07/12/21 | Pending | -- | -- | -- |
| 07/01/2021 07/01/21 | For Sale | $1,280,000 | +16.4% | $148 / Sq Ft |
| 07/30/2018 07/30/18 | Sold | $1,100,000 | 0.0% | $127 / Sq Ft |
| 07/02/2018 07/02/18 | For Sale | $1,100,000 | 0.0% | $127 / Sq Ft |
| 06/13/2018 06/13/18 | Pending | -- | -- | -- |
| 06/05/2018 06/05/18 | For Sale | $1,100,000 | -- | $127 / Sq Ft |
Tax History Compared to Growth
Tax History
| Year | Tax Paid | Tax Assessment Tax Assessment Total Assessment is a certain percentage of the fair market value that is determined by local assessors to be the total taxable value of land and additions on the property. | Land | Improvement |
|---|---|---|---|---|
| 2024 | $13,188 | $1,311,100 | $34,300 | $1,276,800 |
| 2022 | $13,188 | $1,107,200 | $34,300 | $1,072,900 |
| 2021 | $11,093 | $1,029,600 | $34,300 | $995,300 |
| 2020 | $11,406 | $993,100 | $34,300 | $958,800 |
| 2019 | $11,264 | $967,600 | $34,300 | $933,300 |
| 2018 | $10,959 | $928,000 | $34,300 | $893,700 |
| 2017 | $10,452 | $877,700 | $34,300 | $843,400 |
| 2016 | $10,029 | $843,700 | $34,200 | $809,500 |
| 2014 | $9,328 | $792,500 | $34,200 | $758,300 |
| 2013 | $8,546 | $763,100 | $34,200 | $728,900 |
Agents Affiliated with this Home
-
S
Buyer's Agent in 2021
Sioban Saddawi
Weichert Rltrs-J.Dunfee&Assoc.
-
M
Seller's Agent in 2018
Michelle Cassella
RE/MAX
-
S
Buyer's Agent in 2018
Steve Eldridge
Century 21 Circle
Map
Source: Indiana Regional MLS
MLS Number: 201824006
APN: 20-01-15-426-020.000-005
- 51551 County Road 1
- 51733 Copperfield Ridge
- 52073 Tifton Place
- 51558 Walerko Dr
- 10026 Shadow Wood Dr
- 29230 Walerko Dr
- 50861 Acorn Trail
- 50713 Acorn Trail Ct
- 51105 Woodhaven Dr
- 30756 Sandy Creek Dr
- 29827 Bambi Tr
- 29791 Bambi Tr
- 29751 Bambi Tr
- 50705 Deer Crossing Tr
- 29839 Bambi Tr
- 50779 Hunters Edge Dr
- 29219 County Road 2
- 29775 Bambi Tr
- 50920 Northbrook Shores Dr
- 50773 Villa Dr
