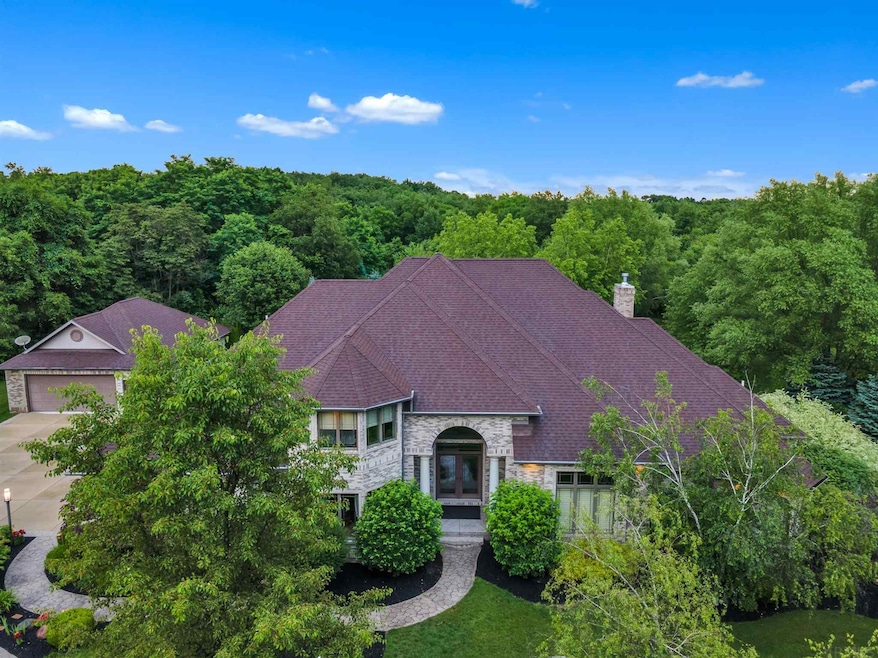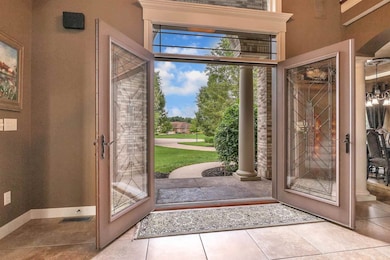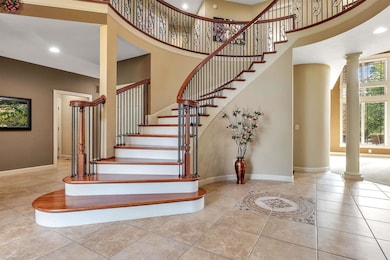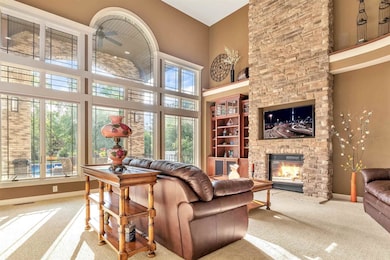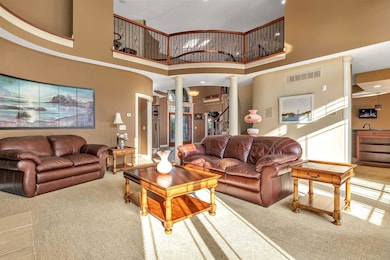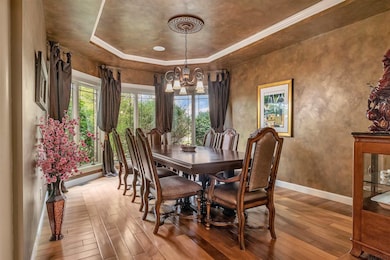
51618 Meadow Pointe Granger, IN 46530
Highlights
- In Ground Pool
- Open Floorplan
- Contemporary Architecture
- Primary Bedroom Suite
- Fireplace in Bedroom
- Cathedral Ceiling
About This Home
As of August 2021This Granger luxury custom home was built by Fireside the features include 6beds, 6 full baths, 2 half baths and 8,645 sq. feet. Pulling up, you’ll notice the 2-car detached garage holds 4 cars with additional 3 car attached and the lush greenery surrounding the home. Inside, you’re greeted by the spacious living room with cathedral ceilings, a stone fireplace, and plenty of natural light. Around the corner, the large eat-in kitchen is equipped with gorgeous wood cabinets, stainless steel appliances, double ovens, a huge breakfast bar, walk-in pantry. The washer and dryer is conveniently tucked away on the main floor with built-ins for storage with a utility sink. The primary suite features a stone fireplace, an enormous walk-in closet, and a full bathroom with a walk-in shower, a jacuzzi tub, and a Dual vanity. Downstairs, the finished basement offers an entertainment lounge, a kitchen bar, a private gym, and a spacious home theater. Outside, a wide, open yard features a beautiful patio stamped concrete with an in-ground salt water pool w/ automatic cover, and a hot tub. An indoor grilling station is available off of the patio. Seller request buyer to provide listing agent a pre-approval before showing. Extra Lot 204x267
Last Buyer's Agent
Sioban Saddawi
Weichert Rltrs-J.Dunfee&Assoc.

Home Details
Home Type
- Single Family
Est. Annual Taxes
- $10,746
Year Built
- Built in 2008
Lot Details
- 1.81 Acre Lot
- Backs to Open Ground
- Cul-De-Sac
- Rural Setting
- Landscaped
- Level Lot
- Irregular Lot
- Irrigation
Parking
- 5 Car Attached Garage
- Heated Garage
- Garage Door Opener
- Driveway
Home Design
- Contemporary Architecture
- Brick Exterior Construction
- Poured Concrete
- Asphalt Roof
Interior Spaces
- 2-Story Property
- Open Floorplan
- Central Vacuum
- Built-in Bookshelves
- Built-In Features
- Bar
- Woodwork
- Crown Molding
- Tray Ceiling
- Cathedral Ceiling
- Ceiling Fan
- Ventless Fireplace
- Self Contained Fireplace Unit Or Insert
- Pocket Doors
- Entrance Foyer
- Great Room
- Living Room with Fireplace
- Formal Dining Room
- Workshop
- Laundry on main level
Kitchen
- Kitchenette
- Eat-In Kitchen
- Breakfast Bar
- Walk-In Pantry
- Kitchen Island
- Stone Countertops
- Utility Sink
- Disposal
Flooring
- Wood
- Carpet
- Tile
Bedrooms and Bathrooms
- 6 Bedrooms
- Fireplace in Bedroom
- Primary Bedroom Suite
- Walk-In Closet
- Jack-and-Jill Bathroom
- Double Vanity
- Whirlpool Bathtub
- Bathtub With Separate Shower Stall
Finished Basement
- Basement Fills Entire Space Under The House
- Exterior Basement Entry
- Sump Pump
- 1 Bathroom in Basement
- 1 Bedroom in Basement
- Natural lighting in basement
Home Security
- Home Security System
- Fire and Smoke Detector
Pool
- In Ground Pool
- Spa
Outdoor Features
- Balcony
- Covered Patio or Porch
Schools
- Cleveland Elementary School
- North Side Middle School
- Elkhart High School
Utilities
- Forced Air Heating and Cooling System
- Heating System Uses Gas
- Whole House Permanent Generator
- Private Company Owned Well
- Well
- Septic System
- Cable TV Available
Community Details
- Community Pool
Listing and Financial Details
- Home warranty included in the sale of the property
- Assessor Parcel Number 20-01-15-426-020.000-005
Ownership History
Purchase Details
Home Financials for this Owner
Home Financials are based on the most recent Mortgage that was taken out on this home.Purchase Details
Home Financials for this Owner
Home Financials are based on the most recent Mortgage that was taken out on this home.Purchase Details
Home Financials for this Owner
Home Financials are based on the most recent Mortgage that was taken out on this home.Purchase Details
Home Financials for this Owner
Home Financials are based on the most recent Mortgage that was taken out on this home.Similar Homes in the area
Home Values in the Area
Average Home Value in this Area
Purchase History
| Date | Type | Sale Price | Title Company |
|---|---|---|---|
| Warranty Deed | $1,100,000 | Fidelity National Title Co | |
| Warranty Deed | -- | None Listed On Document | |
| Warranty Deed | -- | None Listed On Document | |
| Corporate Deed | -- | Lawyers Title | |
| Warranty Deed | -- | Lawyers Title |
Mortgage History
| Date | Status | Loan Amount | Loan Type |
|---|---|---|---|
| Previous Owner | $0 | New Conventional | |
| Previous Owner | $250,000 | Credit Line Revolving | |
| Previous Owner | $250,000 | Credit Line Revolving | |
| Previous Owner | $100,000 | Commercial | |
| Previous Owner | $600,800 | Adjustable Rate Mortgage/ARM | |
| Previous Owner | $112,650 | Credit Line Revolving | |
| Previous Owner | $404,100 | New Conventional | |
| Previous Owner | $417,000 | Unknown | |
| Previous Owner | $389,000 | Credit Line Revolving | |
| Previous Owner | $760,000 | Construction |
Property History
| Date | Event | Price | Change | Sq Ft Price |
|---|---|---|---|---|
| 08/06/2021 08/06/21 | Sold | $1,100,000 | -14.1% | $127 / Sq Ft |
| 07/12/2021 07/12/21 | Pending | -- | -- | -- |
| 07/01/2021 07/01/21 | For Sale | $1,280,000 | +16.4% | $148 / Sq Ft |
| 07/30/2018 07/30/18 | Sold | $1,100,000 | 0.0% | $127 / Sq Ft |
| 07/02/2018 07/02/18 | For Sale | $1,100,000 | 0.0% | $127 / Sq Ft |
| 06/13/2018 06/13/18 | Pending | -- | -- | -- |
| 06/05/2018 06/05/18 | For Sale | $1,100,000 | -- | $127 / Sq Ft |
Tax History Compared to Growth
Tax History
| Year | Tax Paid | Tax Assessment Tax Assessment Total Assessment is a certain percentage of the fair market value that is determined by local assessors to be the total taxable value of land and additions on the property. | Land | Improvement |
|---|---|---|---|---|
| 2024 | $13,188 | $1,311,100 | $34,300 | $1,276,800 |
| 2022 | $13,188 | $1,107,200 | $34,300 | $1,072,900 |
| 2021 | $11,093 | $1,029,600 | $34,300 | $995,300 |
| 2020 | $11,406 | $993,100 | $34,300 | $958,800 |
| 2019 | $11,264 | $967,600 | $34,300 | $933,300 |
| 2018 | $10,959 | $928,000 | $34,300 | $893,700 |
| 2017 | $10,452 | $877,700 | $34,300 | $843,400 |
| 2016 | $10,029 | $843,700 | $34,200 | $809,500 |
| 2014 | $9,328 | $792,500 | $34,200 | $758,300 |
| 2013 | $8,546 | $763,100 | $34,200 | $728,900 |
Agents Affiliated with this Home
-
S
Buyer's Agent in 2021
Sioban Saddawi
Weichert Rltrs-J.Dunfee&Assoc.
-
M
Seller's Agent in 2018
Michelle Cassella
RE/MAX
-
S
Buyer's Agent in 2018
Steve Eldridge
Century 21 Circle
Map
Source: Indiana Regional MLS
MLS Number: 202126092
APN: 20-01-15-426-020.000-005
- 51551 County Road 1
- 30030 Quail Pointe Dr
- 30137 Fox Run Trail
- 30356 Blackhawk Dr
- 51558 Walerko Dr
- 52104 Ash Rd
- 51105 Woodhaven Dr
- 30756 Sandy Creek Dr
- 29751 Bambi Tr
- 50705 Deer Crossing Tr
- 29839 Bambi Tr
- 50779 Hunters Edge Dr
- Elements 1800 Plan at Deerfield Estates
- Elements 1870 Plan at Deerfield Estates
- Elements 2200 Plan at Deerfield Estates
- Elements 2070 Plan at Deerfield Estates
- Integrity 1910 Plan at Deerfield Estates - Integrity
- Integrity 2061 V8.1a Plan at Deerfield Estates - Integrity
- Integrity 1250 Plan at Deerfield Estates - Integrity
- Elements 1680 Plan at Deerfield Estates
