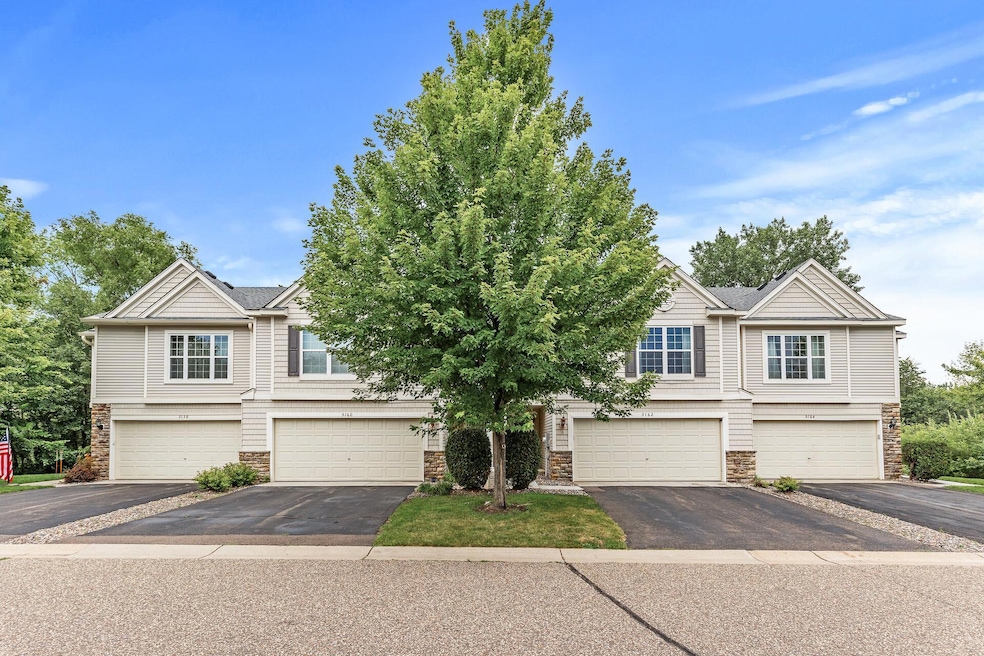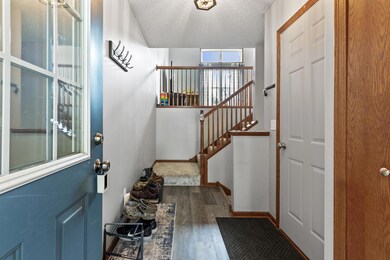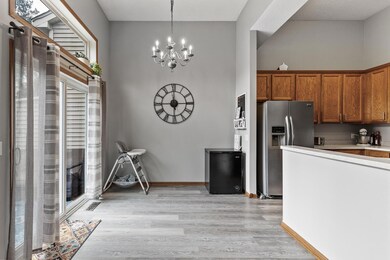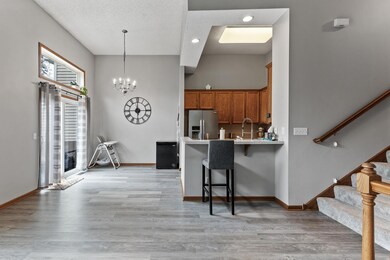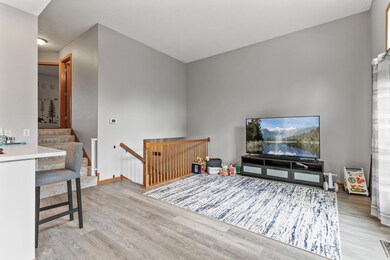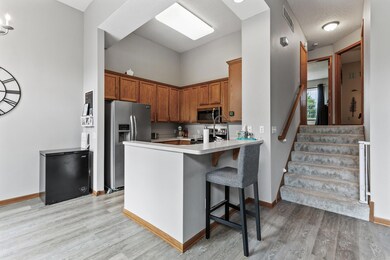
Highlights
- Deck
- Living Room
- Family Room
- 2 Car Attached Garage
- Forced Air Heating and Cooling System
About This Home
As of September 2024Don't worry about seeing another townhome/home when looking out the back of this townhome! Property backs up to a wooded area that provides privacy that can be enjoyed from the deck or walkout patio. 3 levels to provide privacy on the upper level with an owners suite, 2nd bedroom and full bath. Kitchen, dining area and living room are an open concept with vaulted ceilings that showcase a wall of windows and sliding glass door to the deck. New finished lower level includes a family room with a walkout to the patio and 3rd bedroom. Enjoy the many association amenities including an outdoor pool, play ground, exercise facility, game room and party room. Come see today!
Townhouse Details
Home Type
- Townhome
Est. Annual Taxes
- $3,026
Year Built
- Built in 2005
HOA Fees
- $286 Monthly HOA Fees
Parking
- 2 Car Attached Garage
- Garage Door Opener
Home Design
- Split Level Home
Interior Spaces
- Family Room
- Living Room
- Finished Basement
- Walk-Out Basement
Kitchen
- Range
- Microwave
- Dishwasher
Bedrooms and Bathrooms
- 3 Bedrooms
- 2 Full Bathrooms
Laundry
- Dryer
- Washer
Additional Features
- Deck
- 1,742 Sq Ft Lot
- Forced Air Heating and Cooling System
Community Details
- Association fees include maintenance structure, hazard insurance, lawn care, ground maintenance, professional mgmt, trash, shared amenities, snow removal
- HOA Living Mn Association, Phone Number (612) 234-6464
- Waters Edge Subdivision
Listing and Financial Details
- Assessor Parcel Number 1803121140091
Ownership History
Purchase Details
Home Financials for this Owner
Home Financials are based on the most recent Mortgage that was taken out on this home.Purchase Details
Purchase Details
Home Financials for this Owner
Home Financials are based on the most recent Mortgage that was taken out on this home.Purchase Details
Home Financials for this Owner
Home Financials are based on the most recent Mortgage that was taken out on this home.Purchase Details
Home Financials for this Owner
Home Financials are based on the most recent Mortgage that was taken out on this home.Map
Similar Homes in Hugo, MN
Home Values in the Area
Average Home Value in this Area
Purchase History
| Date | Type | Sale Price | Title Company |
|---|---|---|---|
| Deed | $257,400 | -- | |
| Warranty Deed | $257,400 | None Listed On Document | |
| Warranty Deed | $261,000 | West Title | |
| Warranty Deed | $139,900 | None Listed On Document | |
| Contract Of Sale | $139,900 | Attorney | |
| Warranty Deed | $205,115 | -- |
Mortgage History
| Date | Status | Loan Amount | Loan Type |
|---|---|---|---|
| Previous Owner | $242,250 | New Conventional | |
| Previous Owner | $129,900 | Seller Take Back | |
| Previous Owner | $143,550 | New Conventional | |
| Previous Owner | $148,000 | New Conventional | |
| Previous Owner | $143,550 | Adjustable Rate Mortgage/ARM | |
| Previous Owner | $41,000 | Credit Line Revolving |
Property History
| Date | Event | Price | Change | Sq Ft Price |
|---|---|---|---|---|
| 11/29/2024 11/29/24 | Off Market | $2,195 | -- | -- |
| 10/22/2024 10/22/24 | Price Changed | $2,195 | -4.4% | $1 / Sq Ft |
| 09/28/2024 09/28/24 | For Rent | $2,295 | 0.0% | -- |
| 09/24/2024 09/24/24 | Sold | $257,400 | -6.4% | $163 / Sq Ft |
| 08/26/2024 08/26/24 | Price Changed | $275,000 | -3.5% | $174 / Sq Ft |
| 08/21/2024 08/21/24 | For Sale | $285,000 | -- | $181 / Sq Ft |
Tax History
| Year | Tax Paid | Tax Assessment Tax Assessment Total Assessment is a certain percentage of the fair market value that is determined by local assessors to be the total taxable value of land and additions on the property. | Land | Improvement |
|---|---|---|---|---|
| 2023 | $2,966 | $278,500 | $65,000 | $213,500 |
| 2022 | $2,670 | $253,200 | $54,100 | $199,100 |
| 2021 | $2,582 | $212,400 | $45,000 | $167,400 |
| 2020 | $2,728 | $203,800 | $45,000 | $158,800 |
| 2019 | $2,310 | $206,200 | $45,000 | $161,200 |
| 2018 | $1,974 | $191,900 | $40,000 | $151,900 |
| 2017 | $1,840 | $167,900 | $20,000 | $147,900 |
| 2016 | $1,862 | $154,600 | $20,000 | $134,600 |
| 2015 | $1,956 | $159,300 | $20,000 | $139,300 |
| 2013 | -- | $122,700 | $13,800 | $108,900 |
Source: NorthstarMLS
MLS Number: 6589133
APN: 18-031-21-14-0091
- 5173 Farnham Dr N
- 5133 Farnham Dr N
- 5390 157th St N
- 15391 Falk Dr N
- 15369 Falk Dr N
- 15692 Fairoaks Ave N
- 15702 Fairoaks Ave N
- 4952 Emmit Dr N Unit 6
- 4947 Emmit Dr N Unit 4
- 5429 159th Alcove N
- 5061 159th St N
- 5102 French Dr N
- 4905 Evergreen Dr N
- 5091 French Dr N
- 5080 159th St N
- 4942 Education Dr N
- 4901 Education Dr N
- 4840 Education Dr N
- 4831 Education Dr N
- 15931 Finale Ct N
