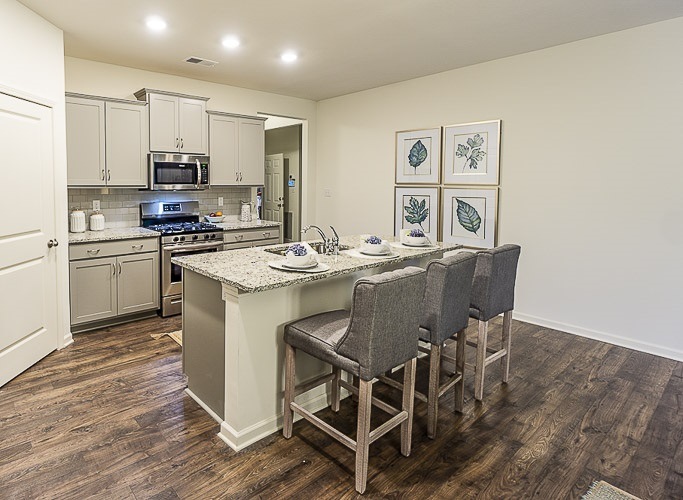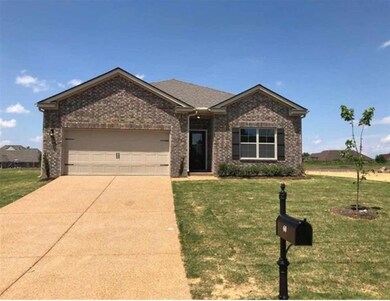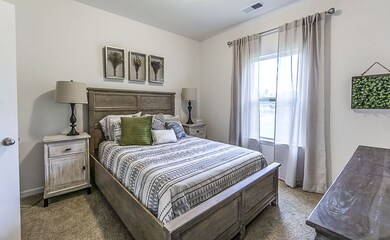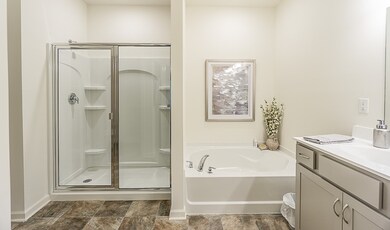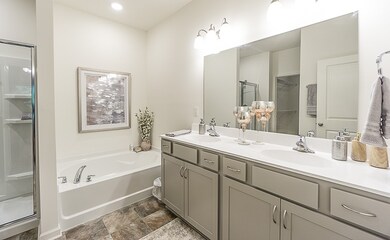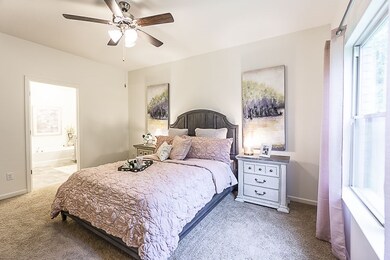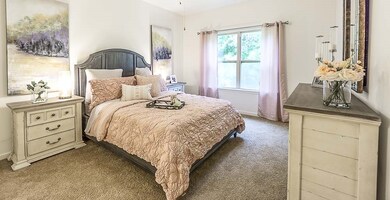
5162 Shellback Dr Millington, TN 38053
Highlights
- Traditional Architecture
- Dual Vanity Sinks in Primary Bathroom
- Breakfast Bar
- Double Pane Windows
- Walk-In Closet
- Laundry Room
About This Home
As of July 2021The Cali plan features an open floorplan, 9ft ceilings, Mohawk Revwood flooring in living areas, Carrier HVAC, Moen faucets, granite countertops and tile backsplash, Whirlpool stainless steel appliances, and more. Ask about ZERO down and move-in package that includes stainless steel side by side refrigerator and blinds throughout the house. Ask about included Home Connected with keyless front door entry, video skybell, whole house control panel and more!
Last Agent to Sell the Property
D R Horton Memphis License #347267 Listed on: 11/13/2020
Home Details
Home Type
- Single Family
Est. Annual Taxes
- $3,090
Year Built
- Built in 2020 | Under Construction
Lot Details
- 9,148 Sq Ft Lot
- Landscaped
HOA Fees
- $25 Monthly HOA Fees
Home Design
- Traditional Architecture
- Slab Foundation
- Composition Shingle Roof
- Vinyl Siding
Interior Spaces
- 1,600-1,799 Sq Ft Home
- 1,775 Sq Ft Home
- 1-Story Property
- Ceiling height of 9 feet or more
- Fireplace With Glass Doors
- Gas Log Fireplace
- Double Pane Windows
- Living Room with Fireplace
- Dining Room
- Fire and Smoke Detector
- Laundry Room
Kitchen
- Breakfast Bar
- Oven or Range
- Microwave
- Dishwasher
- Kitchen Island
- Disposal
Flooring
- Partially Carpeted
- Laminate
- Vinyl
Bedrooms and Bathrooms
- 4 Main Level Bedrooms
- Walk-In Closet
- 2 Full Bathrooms
- Dual Vanity Sinks in Primary Bathroom
- Bathtub With Separate Shower Stall
Parking
- 2 Car Garage
- Front Facing Garage
- Garage Door Opener
Outdoor Features
- Cove
Utilities
- Central Heating and Cooling System
- Electric Water Heater
Community Details
- Beckham Place Subdivision
- Mandatory home owners association
Ownership History
Purchase Details
Home Financials for this Owner
Home Financials are based on the most recent Mortgage that was taken out on this home.Similar Homes in Millington, TN
Home Values in the Area
Average Home Value in this Area
Purchase History
| Date | Type | Sale Price | Title Company |
|---|---|---|---|
| Warranty Deed | $253,990 | Foundation T&E Memphis |
Property History
| Date | Event | Price | Change | Sq Ft Price |
|---|---|---|---|---|
| 07/15/2025 07/15/25 | For Sale | $314,900 | +24.0% | $197 / Sq Ft |
| 07/15/2021 07/15/21 | Sold | $253,990 | +2.0% | $159 / Sq Ft |
| 12/12/2020 12/12/20 | Pending | -- | -- | -- |
| 12/07/2020 12/07/20 | Price Changed | $248,990 | +0.4% | $156 / Sq Ft |
| 11/13/2020 11/13/20 | For Sale | $247,990 | -- | $155 / Sq Ft |
Tax History Compared to Growth
Tax History
| Year | Tax Paid | Tax Assessment Tax Assessment Total Assessment is a certain percentage of the fair market value that is determined by local assessors to be the total taxable value of land and additions on the property. | Land | Improvement |
|---|---|---|---|---|
| 2025 | $3,090 | $73,750 | $12,000 | $61,750 |
| 2024 | $3,090 | $64,500 | $10,550 | $53,950 |
| 2023 | $3,090 | $64,500 | $10,550 | $53,950 |
| 2022 | $3,090 | $64,500 | $10,550 | $53,950 |
| 2021 | $589 | $10,550 | $10,550 | $0 |
Agents Affiliated with this Home
-
Alli Clark

Seller's Agent in 2025
Alli Clark
Keller Williams
(901) 258-2328
161 Total Sales
-
Kevin Clark

Seller Co-Listing Agent in 2025
Kevin Clark
Keller Williams
(901) 258-8328
176 Total Sales
-
Tona Massengale

Seller's Agent in 2021
Tona Massengale
D R Horton Memphis
(501) 410-5364
161 Total Sales
-
Lisa Ballard

Seller Co-Listing Agent in 2021
Lisa Ballard
D & D Homes Realty
(901) 846-6194
180 Total Sales
-
Ashlyn Clark
A
Buyer Co-Listing Agent in 2021
Ashlyn Clark
Keller Williams
(901) 356-0566
147 Total Sales
Map
Source: Memphis Area Association of REALTORS®
MLS Number: 10088809
APN: M0-115L-B0-0021
- 5054 North Ave
- 4880 Easley Ave
- 0 N Us 51 Hwy Unit 10191009
- 4784 Janie Ave
- 4756 Janie Cove
- 8763 Shipp Cove
- 5510 Rams Horn Dr
- 5489 Shipp Rd
- 5545 Shipp Rd
- 5549 Shipp Rd
- 5553 Shipp Rd
- 5557 Shipp Rd
- 4704 Bill Knight Rd
- 4679 Saratoga Rd
- 4489 Shelby Rd
- 4632 Bill Knight Rd
- 4498 Royster Creek Dr
- 4488 Royster Creek Dr
- 4510 Royster Creek Dr
- 4484 Royster Creek Dr
