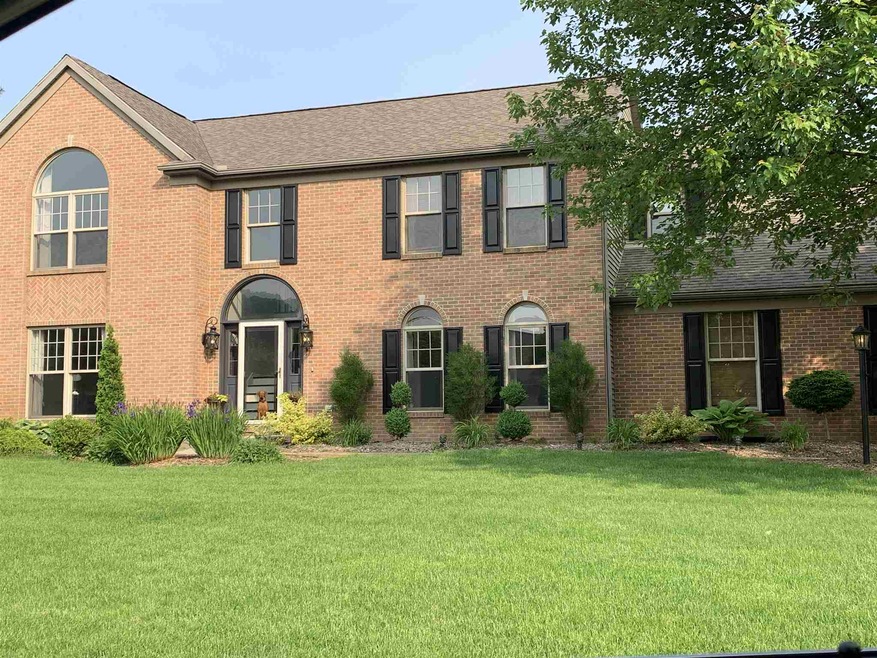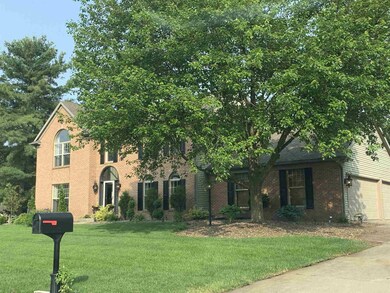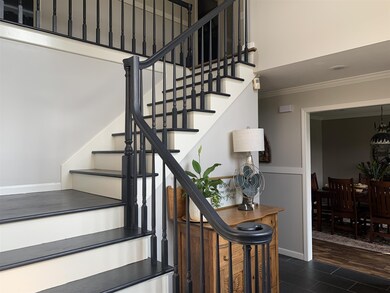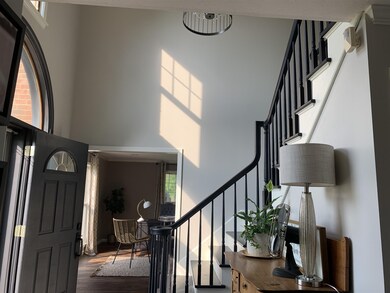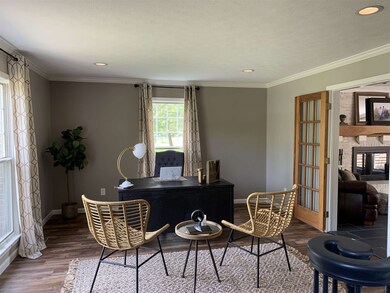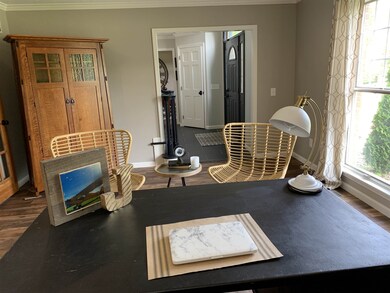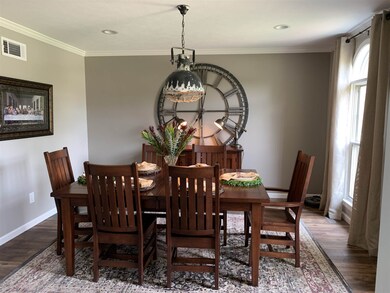
51621 Fox Pointe Ln Granger, IN 46530
Granger NeighborhoodHighlights
- In Ground Pool
- Open Floorplan
- 1 Fireplace
- Prairie Vista Elementary School Rated A
- Backs to Open Ground
- Solid Surface Countertops
About This Home
As of July 2019Property under contract at time of input. Amazing large updated 4 bedroom 2.5 bath home on very large lot with many new features. This home offers leathered granite counter tops, tiled backsplash in kitchen and in laundry room, new luxury vinyl flooring throughout most of home, new paint and new trim throughout most of home. Finished basement with theater room and wood accent walls. Screened in back porch overlooking beautiful swimming pool. Fenced backyard. Large 4 car attached garage.
Home Details
Home Type
- Single Family
Est. Annual Taxes
- $3,222
Year Built
- Built in 1991
Lot Details
- 0.7 Acre Lot
- Lot Dimensions are 123x248
- Backs to Open Ground
- Rural Setting
- Property is Fully Fenced
- Irregular Lot
- Irrigation
Parking
- 4 Car Attached Garage
Home Design
- Brick Exterior Construction
- Poured Concrete
- Shingle Roof
- Vinyl Construction Material
Interior Spaces
- 2-Story Property
- Open Floorplan
- 1 Fireplace
Kitchen
- Breakfast Bar
- Solid Surface Countertops
Flooring
- Carpet
- Tile
- Vinyl
Bedrooms and Bathrooms
- 4 Bedrooms
Finished Basement
- Basement Fills Entire Space Under The House
- Sump Pump
- 1 Bedroom in Basement
Pool
- In Ground Pool
Schools
- Prairie Vista Elementary School
- Schmucker Middle School
- Penn High School
Utilities
- Forced Air Heating and Cooling System
- Heating System Uses Gas
- Private Company Owned Well
- Well
- Septic System
Listing and Financial Details
- Assessor Parcel Number 71-04-15-301-008.000-011
Community Details
Overview
- Quail Valley Subdivision
Recreation
- Community Pool
Ownership History
Purchase Details
Home Financials for this Owner
Home Financials are based on the most recent Mortgage that was taken out on this home.Purchase Details
Home Financials for this Owner
Home Financials are based on the most recent Mortgage that was taken out on this home.Purchase Details
Home Financials for this Owner
Home Financials are based on the most recent Mortgage that was taken out on this home.Similar Homes in the area
Home Values in the Area
Average Home Value in this Area
Purchase History
| Date | Type | Sale Price | Title Company |
|---|---|---|---|
| Warranty Deed | $425,493 | None Listed On Document | |
| Warranty Deed | -- | -- | |
| Warranty Deed | -- | Metropolitan Title |
Mortgage History
| Date | Status | Loan Amount | Loan Type |
|---|---|---|---|
| Open | $319,920 | New Conventional | |
| Previous Owner | $250,000 | New Conventional | |
| Previous Owner | $249,000 | New Conventional | |
| Previous Owner | $128,700 | New Conventional | |
| Previous Owner | $55,000 | Future Advance Clause Open End Mortgage |
Property History
| Date | Event | Price | Change | Sq Ft Price |
|---|---|---|---|---|
| 07/01/2019 07/01/19 | Sold | $399,900 | 0.0% | $105 / Sq Ft |
| 06/01/2019 06/01/19 | Pending | -- | -- | -- |
| 06/01/2019 06/01/19 | For Sale | $399,900 | +17.6% | $105 / Sq Ft |
| 10/26/2016 10/26/16 | Sold | $340,000 | -5.5% | $89 / Sq Ft |
| 09/29/2016 09/29/16 | Pending | -- | -- | -- |
| 09/21/2016 09/21/16 | For Sale | $359,900 | +8.4% | $94 / Sq Ft |
| 12/23/2014 12/23/14 | Sold | $332,000 | -7.5% | $87 / Sq Ft |
| 11/23/2014 11/23/14 | Pending | -- | -- | -- |
| 10/09/2014 10/09/14 | For Sale | $359,000 | -- | $94 / Sq Ft |
Tax History Compared to Growth
Tax History
| Year | Tax Paid | Tax Assessment Tax Assessment Total Assessment is a certain percentage of the fair market value that is determined by local assessors to be the total taxable value of land and additions on the property. | Land | Improvement |
|---|---|---|---|---|
| 2024 | $4,378 | $525,300 | $92,800 | $432,500 |
| 2023 | $4,330 | $478,000 | $92,800 | $385,200 |
| 2022 | $4,638 | $462,100 | $92,800 | $369,300 |
| 2021 | $4,319 | $420,100 | $71,100 | $349,000 |
| 2020 | $3,931 | $382,500 | $64,700 | $317,800 |
| 2019 | $3,462 | $328,800 | $58,600 | $270,200 |
| 2018 | $3,264 | $316,900 | $56,100 | $260,800 |
| 2017 | $3,375 | $313,700 | $56,100 | $257,600 |
| 2016 | $3,514 | $323,000 | $56,100 | $266,900 |
| 2014 | $2,893 | $262,800 | $27,100 | $235,700 |
| 2013 | $3,111 | $265,500 | $27,200 | $238,300 |
Agents Affiliated with this Home
-
Judith Allie

Seller's Agent in 2019
Judith Allie
Milestone Realty, LLC
(574) 235-7161
20 in this area
71 Total Sales
-
Trudy Lynn Thornburg

Buyer's Agent in 2019
Trudy Lynn Thornburg
Milestone Realty, LLC
(574) 235-3901
46 in this area
141 Total Sales
-
Laurie LaDow

Seller's Agent in 2016
Laurie LaDow
Cressy & Everett - South Bend
(574) 651-1673
46 in this area
353 Total Sales
-
K
Buyer's Agent in 2016
Kristi Ryan
RE/MAX
-
John Palmer
J
Seller's Agent in 2014
John Palmer
Open Door Realty, Inc
(574) 876-1234
3 in this area
24 Total Sales
Map
Source: Indiana Regional MLS
MLS Number: 201922284
APN: 71-04-15-301-008.000-011
- 51695 Fox Pointe Ln
- 16198 Waterbury Bend
- 51491 Highland Shores Dr
- 51890 Foxdale Ln
- 15626 Cold Spring Ct
- 16230 Oak Hill Blvd
- 15870 N Lakeshore Dr
- 16166 Candlewycke Ct
- 51501 Stratton Ct
- 51086 Woodcliff Ct
- 51290 Pembridge Ct
- 52040 Brendon Hills Dr
- 51167 Huntington Ln
- 16042 Cobblestone Square Lot 20 Dr Unit 20
- 16056 Cobblestone Square Lot 21 Dr Unit 21
- 16094 Cobblestone Square Dr
- 16450 Greystone Dr
- 52239 Chatem Ct
- 50866 Country Knolls Dr
- 52311 Monte Vista Dr
