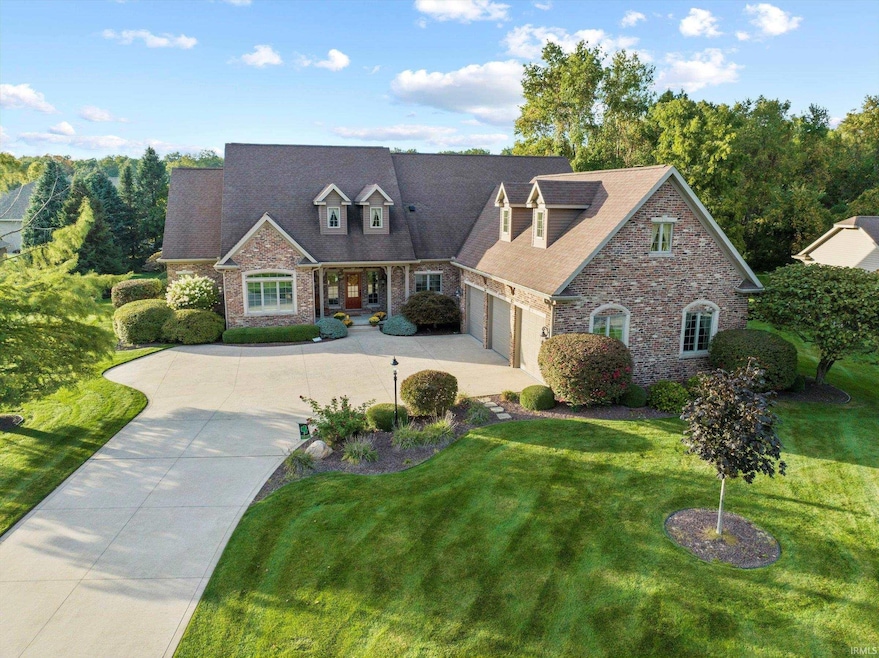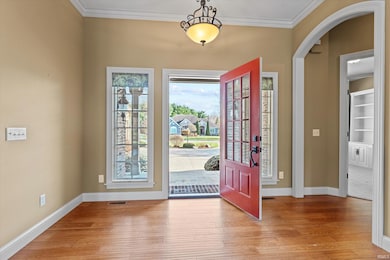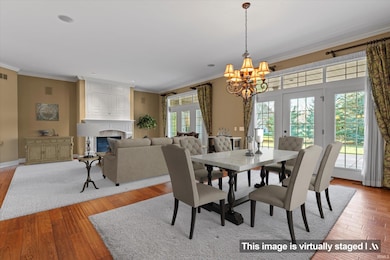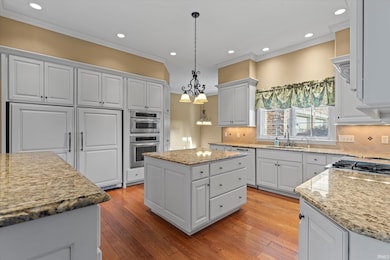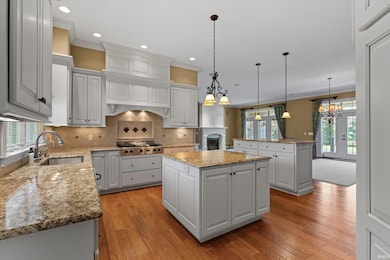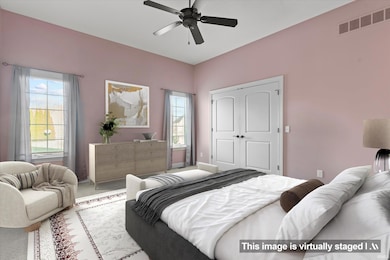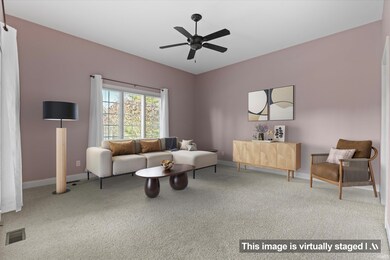51625 Meadow Pointe Granger, IN 46530
Estimated payment $4,584/month
Highlights
- Primary Bedroom Suite
- Ranch Style House
- Wood Flooring
- Open Floorplan
- Backs to Open Ground
- Great Room
About This Home
Imagine coming home to this beautifully designed one-story residence at the end of a peaceful cul-de-sac in Copper Chase. As you pull into your 3-car garage and walk up to your covered front porch, you’re welcomed by tall ceilings, custom moulding, and an open layout that instantly feels inviting. Your kitchen becomes the heart of the home—professional-grade appliances, granite countertops, and two spacious islands give you all the room you need for cooking, serving, and gathering. From here, you can enjoy views into your dining areas and your great room, where natural light pours through large windows and a fireplace adds warmth to every season. When it’s time to work or unwind, your office with French doors gives you a quiet space to focus. And at the end of the day, your private suite offers a true retreat with two walk-in closets and a spa-like bath featuring a garden tub, a custom shower, and abundant vanity space. Your main-level laundry room adds everyday convenience. Hosting guests is easy with your own mother-in-law suite, complete with its own kitchen—ideal for extended visits or additional flexibility. Downstairs, your finished basement becomes a destination of its own with a large family room for movie nights, a recreation room, a generous wet bar for entertaining, another bedroom, and a full bath. You’ll also appreciate the storage area, workshop space, and convenient staircase leading right up to the garage. Step outside to your covered back patio, where you can relax while overlooking your expansive patio and spacious backyard. A custom garden shed and beautifully landscaped grounds make your outdoor space both functional and serene. This is a home designed for comfort, convenience, and the kind of everyday living that feels elevated yet relaxed.
Listing Agent
Cressy & Everett - South Bend Brokerage Phone: 574-292-5096 Listed on: 11/25/2025

Home Details
Home Type
- Single Family
Est. Annual Taxes
- $8,352
Year Built
- Built in 2008
Lot Details
- 0.66 Acre Lot
- Lot Dimensions are 139x206
- Backs to Open Ground
- Cul-De-Sac
- Rural Setting
- Level Lot
- Irrigation
HOA Fees
- $18 Monthly HOA Fees
Parking
- 3 Car Attached Garage
- Garage Door Opener
- Driveway
Home Design
- Ranch Style House
- Traditional Architecture
- Brick Exterior Construction
- Poured Concrete
- Shingle Roof
- Vinyl Construction Material
Interior Spaces
- Open Floorplan
- Wet Bar
- Built-In Features
- Crown Molding
- Ceiling height of 9 feet or more
- Ceiling Fan
- Gas Log Fireplace
- Entrance Foyer
- Great Room
- Living Room with Fireplace
- Storage In Attic
- Home Security System
Kitchen
- Kitchen Island
- Stone Countertops
Flooring
- Wood
- Carpet
- Tile
Bedrooms and Bathrooms
- 4 Bedrooms
- Primary Bedroom Suite
- Double Vanity
- Soaking Tub
- Bathtub With Separate Shower Stall
- Garden Bath
Laundry
- Laundry Room
- Laundry on main level
- Washer and Gas Dryer Hookup
Finished Basement
- Basement Fills Entire Space Under The House
- Sump Pump
- 1 Bathroom in Basement
- 1 Bedroom in Basement
Outdoor Features
- Covered Patio or Porch
Schools
- Cleveland Elementary School
- West Side Middle School
- Elkhart High School
Utilities
- Forced Air Heating and Cooling System
- Multiple Heating Units
- High-Efficiency Furnace
- Heating System Uses Gas
- Private Company Owned Well
- Well
- Septic System
Community Details
- Copperfield Subdivision
Listing and Financial Details
- Assessor Parcel Number 20-01-15-402-006.000-005
Map
Home Values in the Area
Average Home Value in this Area
Tax History
| Year | Tax Paid | Tax Assessment Tax Assessment Total Assessment is a certain percentage of the fair market value that is determined by local assessors to be the total taxable value of land and additions on the property. | Land | Improvement |
|---|---|---|---|---|
| 2024 | $7,970 | $822,200 | $32,900 | $789,300 |
| 2022 | $7,970 | $693,100 | $32,900 | $660,200 |
| 2021 | $6,749 | $651,400 | $32,900 | $618,500 |
| 2020 | $6,590 | $627,500 | $32,900 | $594,600 |
| 2019 | $6,796 | $611,700 | $32,900 | $578,800 |
| 2018 | $6,628 | $591,200 | $32,900 | $558,300 |
| 2017 | $6,286 | $558,300 | $32,900 | $525,400 |
| 2016 | $5,585 | $497,100 | $32,900 | $464,200 |
| 2014 | $5,182 | $469,700 | $32,900 | $436,800 |
| 2013 | $4,679 | $452,800 | $32,900 | $419,900 |
Property History
| Date | Event | Price | List to Sale | Price per Sq Ft | Prior Sale |
|---|---|---|---|---|---|
| 11/25/2025 11/25/25 | For Sale | $735,000 | +18.1% | $142 / Sq Ft | |
| 12/10/2019 12/10/19 | Sold | $622,500 | -6.0% | $121 / Sq Ft | View Prior Sale |
| 10/10/2019 10/10/19 | Pending | -- | -- | -- | |
| 04/04/2019 04/04/19 | For Sale | $662,500 | -- | $128 / Sq Ft |
Purchase History
| Date | Type | Sale Price | Title Company |
|---|---|---|---|
| Warranty Deed | -- | None Listed On Document | |
| Warranty Deed | -- | None Listed On Document | |
| Corporate Deed | -- | None Available | |
| Warranty Deed | -- | None Available |
Source: Indiana Regional MLS
MLS Number: 202547342
APN: 20-01-15-402-006.000-005
- 51542 Copperfield Ridge
- 30351 Deer Pointe
- 51580 Copper Forest Ln
- 30051 Quail Pointe Dr
- 30465 Quail Pointe Dr
- 30137 Fox Run Trail
- 30065 Fox Run Trail
- 30356 Blackhawk Dr
- TBD County Road 2
- 50975 Cobus Ridge Ln
- 29749 County Road 4
- 30746 Dawson Dr
- 29671 County Road 4
- 51627 Walerko Dr
- 52104 Ash Rd
- 50681 Deer Crossing Trail
- 51558 Walerko Dr
- 50801 Acorn Trail
- 50766 Acorn Trail
- 10231 Ashleys Meadow Dr
- 20 Cedar View Dr
- 3330 Northpointe Blvd
- 2641 Muirfield Dr
- 55750 Ash Rd
- 742 W Bristol St
- 1504 Locust St
- 25800 Brookstream Cir
- 2301 Lexington Ave
- 10426 Vistula Rd
- 915 Northway Cir
- 636 Moody Ave
- 304 E Jackson Blvd
- 2001 Sugar Maple Ln
- 318 S Elkhart Ave
- 2110 Beacon Pkwy
- 200 Jr Achievement Dr
- 200 Windsor Cir
- 350 Bercado Cir
- 2002 Raintree Dr
- 908 S Main St
