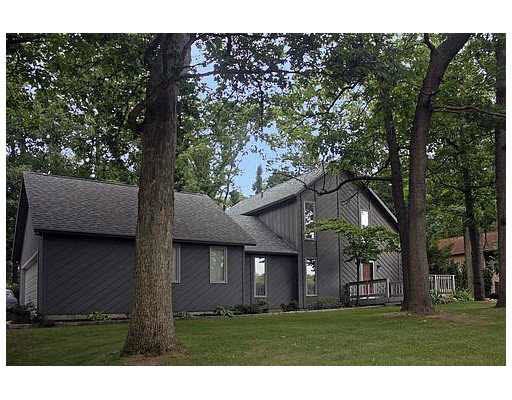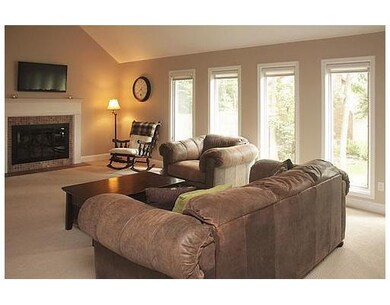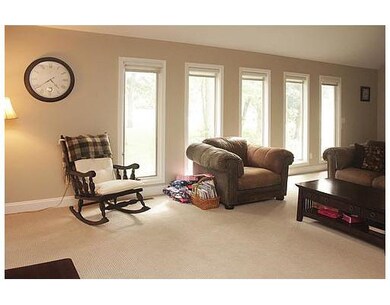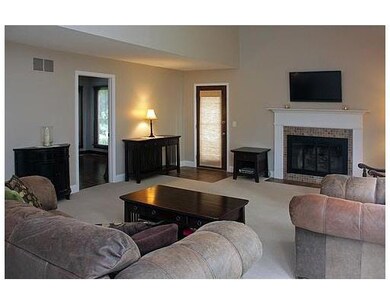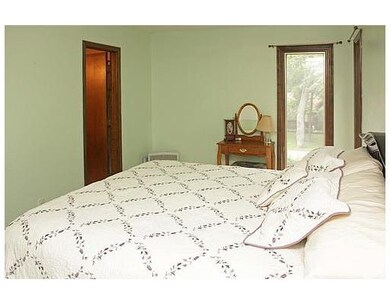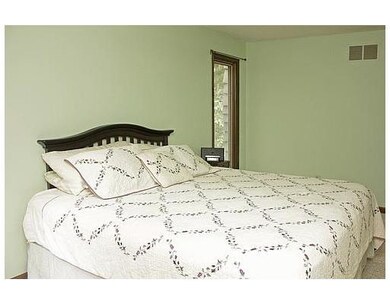
51632 Timberline Trace E Granger, IN 46530
Granger NeighborhoodHighlights
- Wood Flooring
- Corner Lot
- 2 Car Attached Garage
- Horizon Elementary School Rated A
- Formal Dining Room
- Eat-In Kitchen
About This Home
As of January 2019WELL MAINTAINED HOME IN DESIRABLE TIMBERLINE TRACE SUBDIVISON. BEAUTIFUL CATHEDRAL GREAT ROOM, CARPET AND FIREPLACE. FINISHED LOWER LEVEL WITH HUGE BUILT IN BAR IS GREAT FOR ENTERTAINING! BRAND NEW TEAR OFF ROOF 2011. LARGE CORNER LOT NICELY LANDSCAPE WITH SPRINKLER SYSTEM AND STORAGE SHED. DON'T MISS OUT ON THIS GREAT OPPROTUNITY TO GET INTO AWARD WINNING PENN SCHOOL SYSTEM AT A GREAT PRICE. CALL FOR YOUR PRIVATE SHOWING TODAY! Less than 1 Acre
Last Buyer's Agent
Cherie Blakeman
RE/MAX 100
Home Details
Home Type
- Single Family
Est. Annual Taxes
- $1,018
Year Built
- Built in 1977
Lot Details
- 0.38 Acre Lot
- Lot Dimensions are 139x118
- Corner Lot
- Irrigation
Parking
- 2 Car Attached Garage
- Garage Door Opener
Home Design
- Poured Concrete
- Wood Siding
Interior Spaces
- 2-Story Property
- Ceiling Fan
- Gas Log Fireplace
- Formal Dining Room
- Eat-In Kitchen
- Laundry on main level
Flooring
- Wood
- Carpet
- Laminate
Bedrooms and Bathrooms
- 3 Bedrooms
Finished Basement
- Basement Fills Entire Space Under The House
- 1 Bedroom in Basement
Outdoor Features
- Shed
Schools
- Horizon Elementary School
- Discovery Middle School
- Penn High School
Utilities
- Central Air
- Heating System Uses Gas
- Private Company Owned Well
- Well
- Septic System
- Cable TV Available
Listing and Financial Details
- Assessor Parcel Number 06-1054-1139
Ownership History
Purchase Details
Home Financials for this Owner
Home Financials are based on the most recent Mortgage that was taken out on this home.Purchase Details
Home Financials for this Owner
Home Financials are based on the most recent Mortgage that was taken out on this home.Purchase Details
Home Financials for this Owner
Home Financials are based on the most recent Mortgage that was taken out on this home.Similar Homes in the area
Home Values in the Area
Average Home Value in this Area
Purchase History
| Date | Type | Sale Price | Title Company |
|---|---|---|---|
| Warranty Deed | $173,548 | Metropolitan Title | |
| Warranty Deed | -- | Metropolitan Title | |
| Warranty Deed | -- | Meridian Title |
Mortgage History
| Date | Status | Loan Amount | Loan Type |
|---|---|---|---|
| Open | $174,500 | New Conventional | |
| Closed | $171,830 | FHA | |
| Closed | $171,830 | FHA | |
| Previous Owner | $20,000 | New Conventional | |
| Previous Owner | $135,009 | FHA | |
| Previous Owner | $15,000 | Future Advance Clause Open End Mortgage |
Property History
| Date | Event | Price | Change | Sq Ft Price |
|---|---|---|---|---|
| 01/15/2019 01/15/19 | Sold | $175,000 | -2.3% | $65 / Sq Ft |
| 11/30/2018 11/30/18 | Pending | -- | -- | -- |
| 11/27/2018 11/27/18 | Price Changed | $179,172 | -3.2% | $66 / Sq Ft |
| 11/14/2018 11/14/18 | For Sale | $185,000 | +34.5% | $69 / Sq Ft |
| 12/16/2013 12/16/13 | Sold | $137,500 | -7.7% | $51 / Sq Ft |
| 11/11/2013 11/11/13 | Pending | -- | -- | -- |
| 07/29/2013 07/29/13 | For Sale | $149,000 | -- | $55 / Sq Ft |
Tax History Compared to Growth
Tax History
| Year | Tax Paid | Tax Assessment Tax Assessment Total Assessment is a certain percentage of the fair market value that is determined by local assessors to be the total taxable value of land and additions on the property. | Land | Improvement |
|---|---|---|---|---|
| 2024 | $2,011 | $298,700 | $66,800 | $231,900 |
| 2023 | $2,332 | $246,200 | $66,800 | $179,400 |
| 2022 | $2,332 | $259,900 | $66,800 | $193,100 |
| 2021 | $2,204 | $225,800 | $18,300 | $207,500 |
| 2020 | $1,824 | $196,500 | $15,400 | $181,100 |
| 2019 | $1,723 | $192,200 | $15,800 | $176,400 |
| 2018 | $1,550 | $179,400 | $15,100 | $164,300 |
| 2017 | $1,277 | $151,300 | $12,700 | $138,600 |
| 2016 | $1,292 | $151,500 | $12,700 | $138,800 |
| 2014 | $967 | $122,700 | $10,400 | $112,300 |
Agents Affiliated with this Home
-
Mark VanDusen

Seller's Agent in 2019
Mark VanDusen
Cressy & Everett- Elkhart
(574) 215-6549
2 in this area
55 Total Sales
-
Tina Walters

Buyer's Agent in 2019
Tina Walters
Fathom Realty Indiana, LLC
(574) 202-8462
6 in this area
66 Total Sales
-
Aaron Cowham

Seller's Agent in 2013
Aaron Cowham
Howard Hanna SB Real Estate
(574) 532-8412
30 in this area
270 Total Sales
-

Buyer's Agent in 2013
Cherie Blakeman
RE/MAX
Map
Source: Indiana Regional MLS
MLS Number: 679512
APN: 71-05-17-301-003.000-011
- 51771 Covered Wagon Trail
- 11580 Anderson Rd
- 11560 Greyson Alan Dr
- 11511 Greyson Alan Dr
- 51150 Mason James Dr
- 51040 Oak Lined Dr
- 12678 Pat Ln
- 12793 Brick Rd Unit Lot 4
- 51851 Hinton Ln
- 12854 Brick Rd
- 52070 Olympus Pass
- 12983 Brick Rd
- 50576 Park Ln W
- 11070 Birch Lake Dr
- 12261 Rocky Ridge Trail
- 13229 Anderson Rd
- 50778 Brownstone Dr
- 16390 Greystone Dr
- 16370 Greystone Dr
- 16371 Greystone Dr
