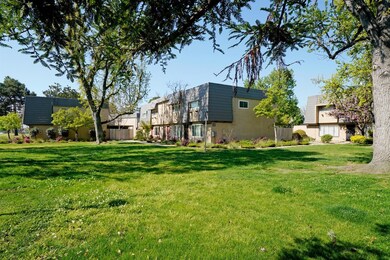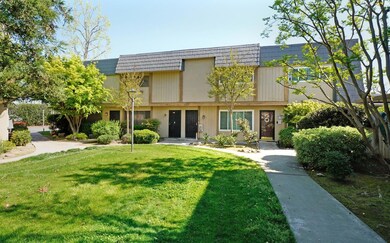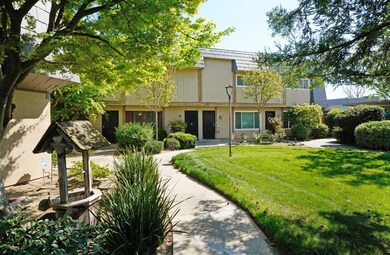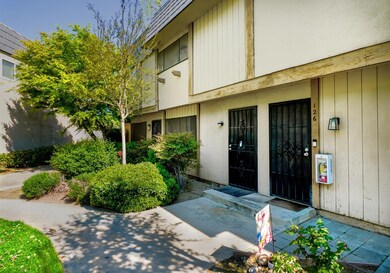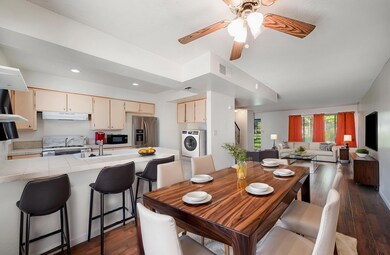
5164 E Ashlan Ave Unit 127 Fresno, CA 93727
McLane NeighborhoodEstimated payment $1,491/month
Highlights
- In Ground Pool
- Enclosed patio or porch
- Bathtub with Shower
- Clubhouse
- Eat-In Kitchen
- Tile Flooring
About This Home
Welcome to your dream townhouse, a harmonious blend of comfort and convenience, nestled in the heart of a vibrant community. This 2 BR, 1.5 BA home is a sanctuary of modern living, where every detail has been meticulously crafted to enhance your daily experience. As you step through the front door, the warm embrace of natural light cascades across the rich wood laminate floors, creating an inviting ambiance that whispers home. The open floor plan beckons you into a living space where laughter and conversation flow as easily as the gentle breeze through the wide windows. The heart of this home is undoubtedly the kitchen, a culinary haven boasting sleek countertops, appliances, and ample cabinetry that gleams under the soft glow of tasteful lighting. Upstairs, the BRs offer a retreat from the hustle and bustle of daily life. The master bedroom, a serene oasis, features plush carpeting that cushions your every step and windows that frame the California sky like works of art. The second bedroom, equally inviting, provides a versatile space that can adapt to your changing needs be it a guest room, home office, or creative studio. The remodeled bath is a masterpiece of design, where the day's stresses dissolve in the embrace of a luxurious shower or bath. Step outside, & you'll find yourself in a community where convenience is not just a promise but a way of life. Affordable living meets accessibility, w/shopping destinations just a stone's throw away. Call for your tour TODAY!!
Home Details
Home Type
- Single Family
Est. Annual Taxes
- $258
Year Built
- Built in 1973
Lot Details
- 816 Sq Ft Lot
- Lot Dimensions are 17x48
- Landscaped
HOA Fees
- $357 Monthly HOA Fees
Parking
- Carport
Home Design
- Concrete Foundation
- Wood Siding
- Metal Siding
- Stucco
Interior Spaces
- 1,207 Sq Ft Home
- 2-Story Property
- Family Room
Kitchen
- Eat-In Kitchen
- Oven or Range
- Dishwasher
- Disposal
Flooring
- Carpet
- Laminate
- Tile
Bedrooms and Bathrooms
- 2 Bedrooms
- 1.5 Bathrooms
- Bathtub with Shower
Laundry
- Laundry in unit
- Electric Dryer Hookup
Pool
- In Ground Pool
- Fence Around Pool
Additional Features
- Enclosed patio or porch
- Central Heating and Cooling System
Community Details
Overview
- Planned Unit Development
Amenities
- Clubhouse
Recreation
- Community Pool
Map
Home Values in the Area
Average Home Value in this Area
Tax History
| Year | Tax Paid | Tax Assessment Tax Assessment Total Assessment is a certain percentage of the fair market value that is determined by local assessors to be the total taxable value of land and additions on the property. | Land | Improvement |
|---|---|---|---|---|
| 2023 | $258 | $184,837 | $45,533 | $139,304 |
| 2022 | $339 | $175,000 | $44,000 | $131,000 |
| 2021 | $1,601 | $125,000 | $31,500 | $93,500 |
| 2020 | $1,699 | $132,000 | $33,000 | $99,000 |
| 2019 | $1,081 | $85,000 | $21,000 | $64,000 |
| 2018 | $954 | $75,000 | $18,000 | $57,000 |
| 2017 | $894 | $70,000 | $17,500 | $52,500 |
| 2016 | $881 | $70,000 | $17,500 | $52,500 |
| 2015 | $881 | $70,000 | $17,500 | $52,500 |
| 2014 | $820 | $65,000 | $16,000 | $49,000 |
Property History
| Date | Event | Price | Change | Sq Ft Price |
|---|---|---|---|---|
| 04/24/2025 04/24/25 | Pending | -- | -- | -- |
| 04/16/2025 04/16/25 | Price Changed | $209,700 | 0.0% | $174 / Sq Ft |
| 04/09/2025 04/09/25 | Price Changed | $209,800 | 0.0% | $174 / Sq Ft |
| 04/02/2025 04/02/25 | Price Changed | $209,900 | 0.0% | $174 / Sq Ft |
| 03/26/2025 03/26/25 | Price Changed | $210,000 | -2.2% | $174 / Sq Ft |
| 03/19/2025 03/19/25 | Price Changed | $214,800 | 0.0% | $178 / Sq Ft |
| 03/15/2025 03/15/25 | Price Changed | $214,900 | 0.0% | $178 / Sq Ft |
| 02/24/2025 02/24/25 | Price Changed | $215,000 | -2.3% | $178 / Sq Ft |
| 02/05/2025 02/05/25 | For Sale | $219,999 | +66.7% | $182 / Sq Ft |
| 08/01/2019 08/01/19 | Sold | $132,000 | 0.0% | $109 / Sq Ft |
| 06/26/2019 06/26/19 | Pending | -- | -- | -- |
| 06/21/2019 06/21/19 | For Sale | $132,000 | -- | $109 / Sq Ft |
Purchase History
| Date | Type | Sale Price | Title Company |
|---|---|---|---|
| Grant Deed | -- | Chicago Title | |
| Grant Deed | $196,000 | Chicago Title | |
| Grant Deed | $132,000 | Chicago Title | |
| Grant Deed | $132,000 | Chicago Title Company | |
| Interfamily Deed Transfer | -- | None Available | |
| Grant Deed | $138,000 | Financial Title Company | |
| Grant Deed | $72,000 | Fidelity National Title Co |
Mortgage History
| Date | Status | Loan Amount | Loan Type |
|---|---|---|---|
| Open | $188,461 | FHA | |
| Previous Owner | $3,960 | New Conventional | |
| Previous Owner | $3,960 | Unknown | |
| Previous Owner | $100,000 | Purchase Money Mortgage | |
| Previous Owner | $72,000 | Purchase Money Mortgage |
Similar Homes in Fresno, CA
Source: Fresno MLS
MLS Number: 624997
APN: 493-040-22S
- 5164 E Ashlan Ave Unit 102
- 2991 Terry Ave
- 2984 Homsy Ave
- 608 W Norwich Ave
- 2892 Adler Ave
- 5432 E Swift Ave
- 2860 Fine Ave
- 4461 N Winery Ave
- 411 W Santa Ana Ave #1 Ave
- 489 W Santa Ana Ave Unit 2
- 431 W Santa Ana Ave Unit 4
- 5433 E Dakota Ave
- 486 W Alamos Ave Unit 3
- 452 W Alamos Ave Unit 3
- 927 W Pico Ave
- 2231 Sylmar Ave
- 5466 E Lansing Way
- 2216 Peach Ave Unit 3
- 2216 Peach Ave Unit 4
- 2204 Peach Ave Unit 1

