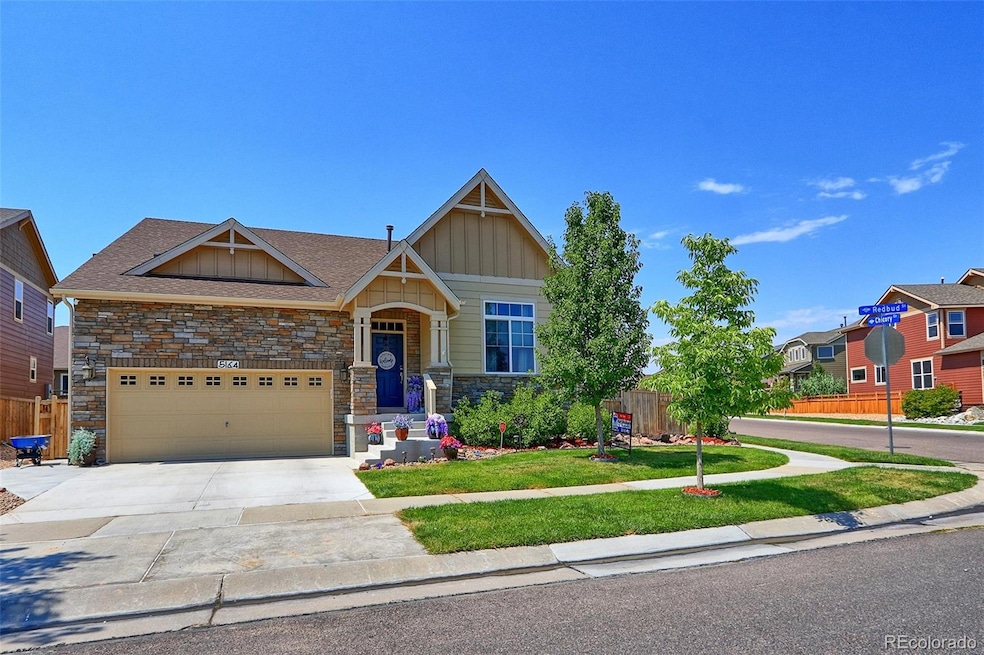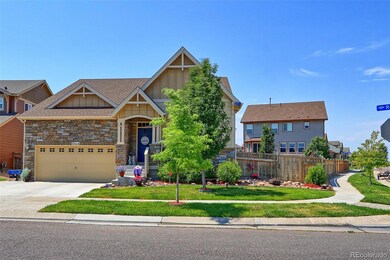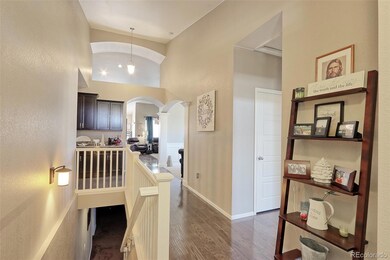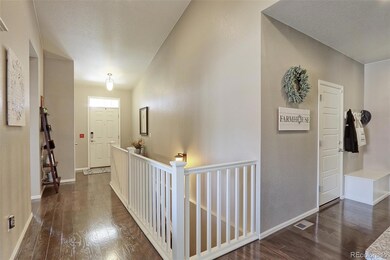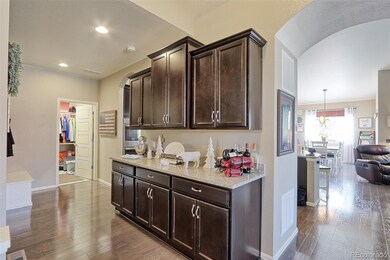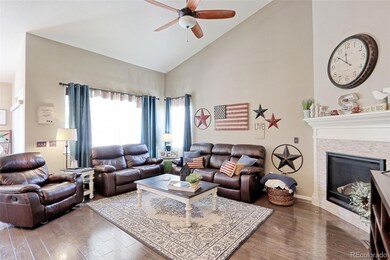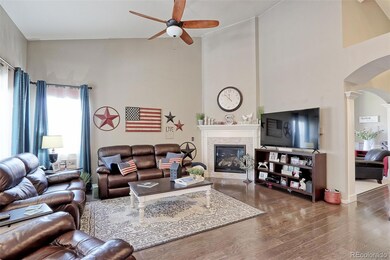
5164 Redbud St Brighton, CO 80601
Estimated Value: $588,000 - $645,000
Highlights
- Primary Bedroom Suite
- Vaulted Ceiling
- Wood Flooring
- Open Floorplan
- Traditional Architecture
- Corner Lot
About This Home
As of October 2020Prairie model ranch home, with tons of upgrades, newer roof and finished basement. Warm, open and inviting main level with practical, open daily layout. Master suite has a 5 piece bath ad walk in closet with window t the laundry room. The kitchen is the center of the main room, with espresso cabinets, granite counters and a large island. Dark hardwoods stretch the length of the home with custom pleated shade window coverings. Upgraded light fixtures. Flex space can be used for dining, play room, or converted to a study/ additional bedroom. Front bedroom faces the street, with a full bath and a huge hall closet. Finished basement has a bedroom with on-suite bath, an additional bathroom, space for gaming tables, pool table, and a large media area for watching TV, or dancing next to the DJ booth/bar! Home is equipped with whole house air cleaning system and humidifier. Enjoy the corner lot with covered patio, across from the park!
Last Agent to Sell the Property
RE/MAX Northwest Inc License #100046409 Listed on: 08/15/2020

Home Details
Home Type
- Single Family
Est. Annual Taxes
- $4,889
Year Built
- Built in 2014 | Remodeled
Lot Details
- 8,799 Sq Ft Lot
- East Facing Home
- Property is Fully Fenced
- Corner Lot
- Private Yard
- Garden
HOA Fees
- $44 Monthly HOA Fees
Parking
- 2 Car Attached Garage
Home Design
- Traditional Architecture
- Slab Foundation
- Frame Construction
- Composition Roof
- Wood Siding
- Stone Siding
Interior Spaces
- 1-Story Property
- Open Floorplan
- Vaulted Ceiling
- Double Pane Windows
- Window Treatments
- Living Room with Fireplace
Kitchen
- Eat-In Kitchen
- Double Oven
- Cooktop
- Microwave
- Dishwasher
- Kitchen Island
- Disposal
Flooring
- Wood
- Carpet
Bedrooms and Bathrooms
- 3 Bedrooms | 2 Main Level Bedrooms
- Primary Bedroom Suite
- Walk-In Closet
Laundry
- Laundry in unit
- Dryer
- Washer
Finished Basement
- Basement Fills Entire Space Under The House
- Basement Cellar
- 1 Bedroom in Basement
Eco-Friendly Details
- Smoke Free Home
- Air Purifier
- Solar Heating System
Outdoor Features
- Covered patio or porch
Schools
- Northeast Elementary School
- Overland Trail Middle School
- Brighton High School
Utilities
- Forced Air Heating and Cooling System
- Humidifier
- Heating System Uses Natural Gas
Listing and Financial Details
- Exclusions: Sellers personal property
- Assessor Parcel Number R0148511
Community Details
Overview
- Association fees include sewer, trash
- Overland Property Management Association, Phone Number (303) 991-2192
- Built by D.R. Horton, Inc
- Brighton Crossing Subdivision
Recreation
- Community Pool
- Park
Ownership History
Purchase Details
Home Financials for this Owner
Home Financials are based on the most recent Mortgage that was taken out on this home.Purchase Details
Home Financials for this Owner
Home Financials are based on the most recent Mortgage that was taken out on this home.Purchase Details
Home Financials for this Owner
Home Financials are based on the most recent Mortgage that was taken out on this home.Similar Homes in Brighton, CO
Home Values in the Area
Average Home Value in this Area
Purchase History
| Date | Buyer | Sale Price | Title Company |
|---|---|---|---|
| Sowell Johnte Lamar | $470,000 | Empire Title Co Springs Llc | |
| Stubbs Rhonda | $395,000 | Fidelity National Title | |
| Stevens Lisa M | $341,991 | Heritage Title |
Mortgage History
| Date | Status | Borrower | Loan Amount |
|---|---|---|---|
| Open | Sowell Jahnte Lamar | $99,500 | |
| Open | Sowell Johnte Lamar | $461,487 | |
| Previous Owner | Stubbs Rhonda | $355,500 | |
| Previous Owner | Stevens Lisa M | $273,592 |
Property History
| Date | Event | Price | Change | Sq Ft Price |
|---|---|---|---|---|
| 10/09/2020 10/09/20 | Sold | $470,000 | -2.1% | $143 / Sq Ft |
| 08/24/2020 08/24/20 | Pending | -- | -- | -- |
| 08/15/2020 08/15/20 | For Sale | $480,000 | -- | $146 / Sq Ft |
Tax History Compared to Growth
Tax History
| Year | Tax Paid | Tax Assessment Tax Assessment Total Assessment is a certain percentage of the fair market value that is determined by local assessors to be the total taxable value of land and additions on the property. | Land | Improvement |
|---|---|---|---|---|
| 2024 | $7,166 | $40,000 | $7,190 | $32,810 |
| 2023 | $7,166 | $43,300 | $7,780 | $35,520 |
| 2022 | $5,476 | $31,650 | $7,370 | $24,280 |
| 2021 | $5,479 | $31,650 | $7,370 | $24,280 |
| 2020 | $4,883 | $29,290 | $7,580 | $21,710 |
| 2019 | $4,889 | $29,290 | $7,580 | $21,710 |
| 2018 | $4,992 | $30,680 | $6,480 | $24,200 |
| 2017 | $4,996 | $30,680 | $6,480 | $24,200 |
| 2016 | $3,887 | $25,390 | $4,300 | $21,090 |
| 2015 | $1,991 | $13,060 | $4,300 | $8,760 |
| 2014 | $466 | $3,080 | $3,080 | $0 |
Agents Affiliated with this Home
-
Kurt Blackburn

Seller's Agent in 2020
Kurt Blackburn
RE/MAX
(303) 590-5641
3 in this area
14 Total Sales
-
Tony Pham
T
Buyer's Agent in 2020
Tony Pham
SmartMove Real Estate LLC
(303) 257-4568
1 in this area
10 Total Sales
Map
Source: REcolorado®
MLS Number: 9157704
APN: 1569-02-3-17-020
- 164 Bristlecone St
- 157 Sand Cherry St
- 5181 Delphinium Cir
- 5177 Delphinium Cir
- 5286 Tall Spruce St
- 5209 Royal Pine St
- 5128 Longs Peak St
- 5353 Royal Pine St
- 5338 Potentilla St
- 5242 Longs Peak St
- 150 Fremont Ct
- 275 Gold Maple St
- 139 N Prairie Falcon Pkwy
- 262 Chardon Ave
- 286 Chardon Ave
- 33 Gaviota Ave
- 368 Chardon Ave
- 5224 Snow Goose St
- 646 Gamble Oak St
- 4732 Windmill Dr
- 5164 Redbud St
- 5166 Redbud St
- 5176 Redbud St
- 5111 Purple Mustard Ct
- 5121 Purple Mustard Ct
- 5101 Purple Mustard Ct
- 5154 Redbud St
- 5131 Purple Mustard Ct
- 5178 Redbud St
- 5177 Redbud St
- 5141 Purple Mustard Ct
- 5184 Chicory Cir
- 5161 Chicory Cir
- 5144 Redbud St
- 5186 Redbud St
- 5151 Purple Mustard Ct
- 5174 Chicory St
- 5185 Redbud St
- 5158 Chicory Cir
- 5157 Chicory Cir
