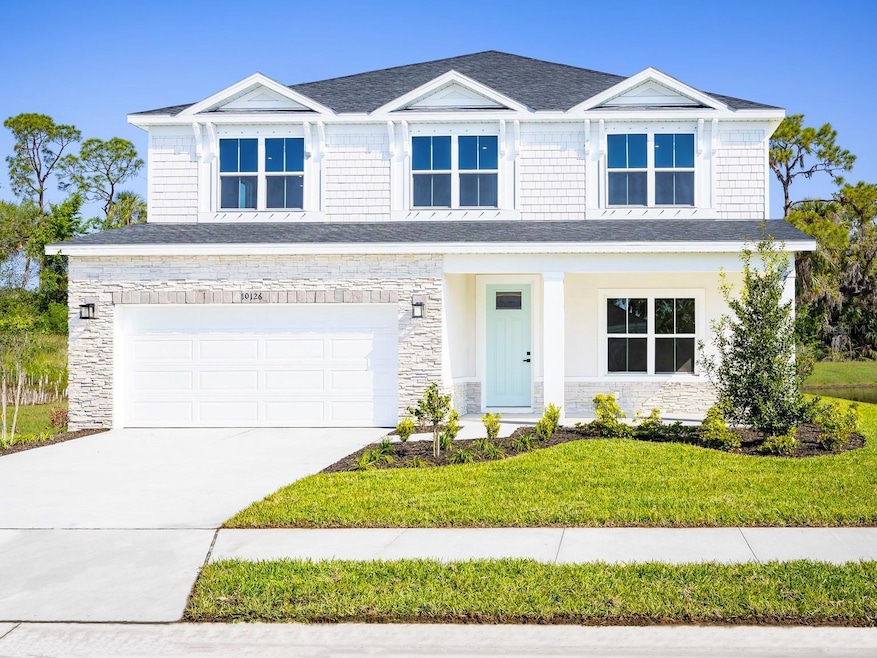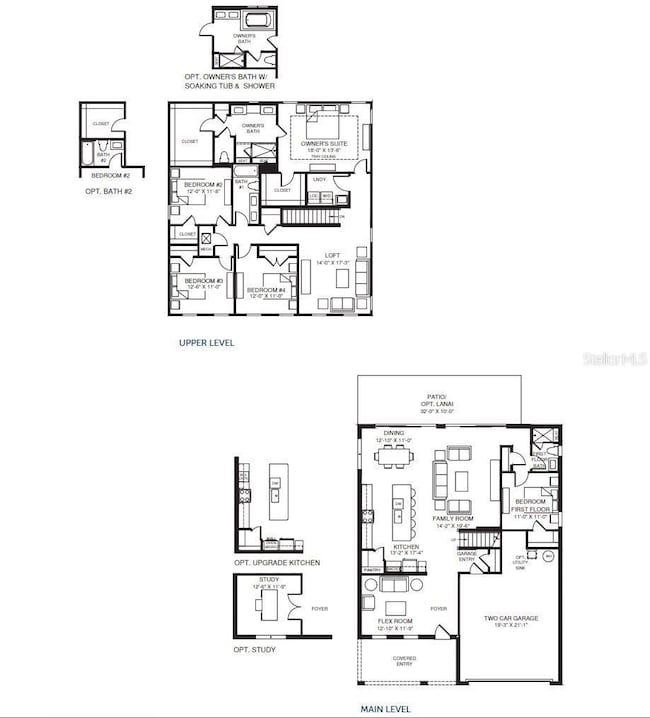
5165 Madras Dr NW Palm Bay, FL 32907
River Lakes NeighborhoodEstimated payment $2,597/month
Highlights
- New Construction
- Loft
- Granite Countertops
- In Ground Pool
- Great Room
- Hurricane or Storm Shutters
About This Home
Pre-Construction. To be built. Welcome to the Laguna, where style meets everyday living with a smile! This two-story showstopper proves that practical can still be fabulous, starting with an 11’ kitchen island, you’ll have space for both cooking and homework supervision. The open-concept main level, with its 9’4" ceilings flow effortlessly from the family room to the kitchen and dining area. The first-floor bedroom suite offers a private retreat for guests. The owner’s suite is your personal getaway, complete with dual walk-in closets and a spa-inspired bathroom that makes morning routines feel like a luxury experience. The versatile loft space adapts to your family’s needs, whether that’s a homework hub, movie night central or your peaceful reading escape. With five bedrooms, clever storage throughout, and indoor-outdoor living that brings the party potential with two 3-panel sliding doors that open to the huge patio or optional lanai, the Laguna isn’t just a house – it’s where your family’s best moments are waiting to happen! Welcome to Malabar Springs, Palm Bay's exciting new resort-style community! All Ryan Homes now include WIFI-enabled garage opener and Ecobee thermostat. **Closing cost assistance is available with use of Builder’s affiliated lender**. DISCLAIMER: Prices, financing, promotion, and offers subject to change without notice. Offer valid on new sales only. See Community Sales and Marketing Representative for details. Promotions cannot be combined with any other offer. All uploaded photos are stock photos of this floor plan. Actual home may differ from photos. Schools: Elem: Jupiter Elementary School; Middle: Southwestern Middle School; HS: Heritage High School.
Listing Agent
MALTBIE REALTY GROUP Brokerage Phone: 813-819-5255 License #3493842 Listed on: 11/13/2025
Home Details
Home Type
- Single Family
Year Built
- New Construction
Lot Details
- 5,893 Sq Ft Lot
- Lot Dimensions are 50x120
- South Facing Home
- Native Plants
- Property is zoned 00
HOA Fees
- $20 Monthly HOA Fees
Parking
- 2 Car Attached Garage
- Garage Door Opener
- Driveway
Home Design
- Home in Pre-Construction
- Home is estimated to be completed on 5/31/26
- Bi-Level Home
- Slab Foundation
- Frame Construction
- Shingle Roof
- Block Exterior
- Stucco
Interior Spaces
- 3,029 Sq Ft Home
- ENERGY STAR Qualified Windows
- French Doors
- Great Room
- Family Room Off Kitchen
- Dining Room
- Loft
- Bonus Room
- Inside Utility
- Laundry on upper level
Kitchen
- Eat-In Kitchen
- Breakfast Bar
- Range
- Microwave
- Dishwasher
- Granite Countertops
- Disposal
Flooring
- Carpet
- No or Low VOC Flooring
- Concrete
- Ceramic Tile
Bedrooms and Bathrooms
- 5 Bedrooms
- Primary Bedroom Upstairs
- Walk-In Closet
- 3 Full Bathrooms
- Shower Only
Home Security
- Hurricane or Storm Shutters
- Fire and Smoke Detector
Eco-Friendly Details
- Energy-Efficient Appliances
- Energy-Efficient HVAC
- Energy-Efficient Lighting
- Energy-Efficient Thermostat
- No or Low VOC Paint or Finish
- Ventilation
- HVAC Filter MERV Rating 8+
- Drip Irrigation
Pool
- In Ground Pool
- Gunite Pool
- Child Gate Fence
Outdoor Features
- Patio
Utilities
- Central Heating and Cooling System
- Thermostat
- Electric Water Heater
- High Speed Internet
- Cable TV Available
Listing and Financial Details
- Home warranty included in the sale of the property
- Visit Down Payment Resource Website
- Legal Lot and Block 7 / I
- Assessor Parcel Number 28-36-32-25-I-7
- $2,085 per year additional tax assessments
Community Details
Overview
- Association fees include recreational facilities
- Ryan Homes Association
- Built by RYAN HOMES
- Malabar Springs Subdivision, Laguna Floorplan
- Association Owns Recreation Facilities
Recreation
- Community Playground
- Community Pool
- Park
Map
Home Values in the Area
Average Home Value in this Area
Property History
| Date | Event | Price | List to Sale | Price per Sq Ft |
|---|---|---|---|---|
| 11/13/2025 11/13/25 | For Sale | $410,990 | -- | $136 / Sq Ft |
About the Listing Agent
William's Other Listings
Source: Stellar MLS
MLS Number: W7880723
- 5155 Madras Dr NW
- 5154 Madras Dr NW
- 5164 Madras Dr NW
- 2638 Nilgiri St NW
- 496 Kylar Dr NW
- 2601 Pinwherry St NW
- Alexandria II Plan at
- Hannah Plan at
- Seagrass Plan at
- 788 Soleway Ave NW
- 2693 Pinwherry St NW
- 2312 Carrick St
- 2382 Carrick St
- Plan 1720 at St. Johns Preserve - St. John Preserve
- Plan 2200 at St. Johns Preserve - St. John Preserve
- Plan 1940 at St. Johns Preserve - St. John Preserve
- Plan 1635 at St. Johns Preserve - St. John Preserve
- Plan 2335 at St. Johns Preserve - St. John Preserve
- Plan 2000 at St. Johns Preserve - St. John Preserve
- Plan 1780 at St. Johns Preserve - St. John Preserve
- 2592 Pinwherry St NW
- 2429 Bonnyton Ln NW
- 2482 Carrick St NW
- 1126 Kylar Dr NW
- 664 Veridian Cir NW
- 699 Veridian Cir NW
- 715 Veridian Cir NW
- 2243 Antarus Dr NW
- 1866 Pindo Ct NW
- 1790 Lantana Ct NW
- 1825 Diablo Cir SW
- 1874 Delki St NW
- 1775 Diablo Cir SW
- 1760 Diablo Cir SW
- 1496 Diablo Cir SW
- 1475 Diablo Cir SW
- 1505 Diablo Cir SW
- 1810 Pace Dr NW
- 1338 Colebrook Cir SW
- 602 Papillon St SW

