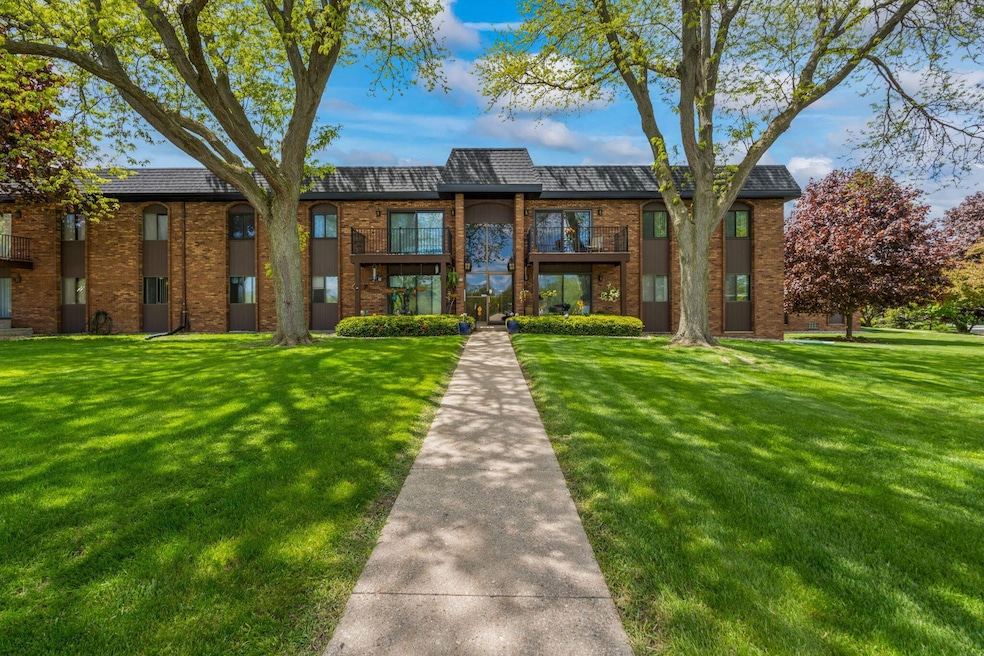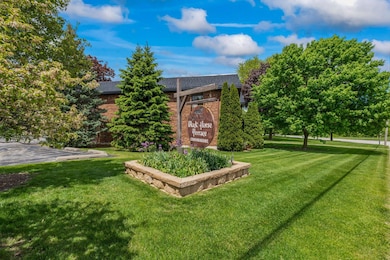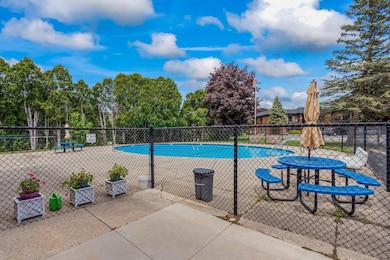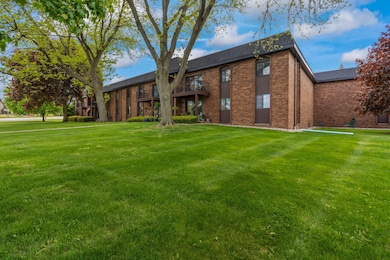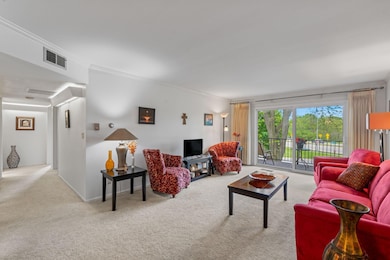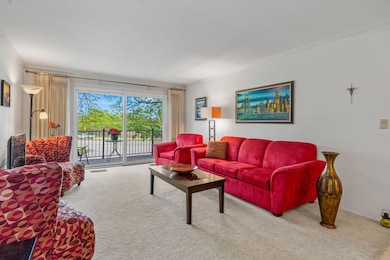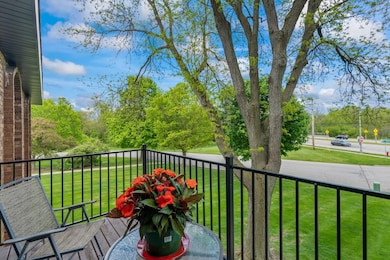
5165 S Root River Pkwy Milwaukee, WI 53228
Estimated payment $1,201/month
Highlights
- Hot Property
- 24-Hour Security
- Property is near public transit
- Whitnall High School Rated A-
- Clubhouse
- Community Pool
About This Home
Welcome to Blackhorse Terrace in Greenfield! This beautifully maintained 2 bedroom, 2 bath condo offers comfortable living with a spacious layout. The master suite features a walk-in closet and private ensuite bath. Enjoy a bright and airy living room that opens to your own balconyperfect for relaxing or entertaining. Additional features include underground heated parking, in-unit laundry, and plenty of storage. Take advantage of fantastic amenities including an inground pool and clubhouse. Conveniently located near shopping, dining, and parks, this home offers both comfort and lifestyle. Don't miss out!
Open House Schedule
-
Thursday, May 29, 20254:30 to 6:00 pm5/29/2025 4:30:00 PM +00:005/29/2025 6:00:00 PM +00:00Add to Calendar
Property Details
Home Type
- Condominium
Est. Annual Taxes
- $2,384
Year Built
- 1974
Parking
- 1 Car Attached Garage
Home Design
- Brick Exterior Construction
Interior Spaces
- 1,096 Sq Ft Home
- 1-Story Property
Kitchen
- Oven
- Range
- Dishwasher
Bedrooms and Bathrooms
- 2 Bedrooms
- 2 Full Bathrooms
Laundry
- Dryer
- Washer
Location
- Property is near public transit
Schools
- Whitnall Middle School
- Whitnall High School
Listing and Financial Details
- Exclusions: Seller's Personal Property
- Assessor Parcel Number 6531014
Community Details
Overview
- Property has a Home Owners Association
- Association fees include lawn maintenance, snow removal, water, sewer, pool service, common area maintenance, trash, replacement reserve, common area insur
Recreation
- Community Pool
- Park
Additional Features
- Clubhouse
- 24-Hour Security
Map
Home Values in the Area
Average Home Value in this Area
Tax History
| Year | Tax Paid | Tax Assessment Tax Assessment Total Assessment is a certain percentage of the fair market value that is determined by local assessors to be the total taxable value of land and additions on the property. | Land | Improvement |
|---|---|---|---|---|
| 2023 | $2,219 | $138,100 | $18,200 | $119,900 |
| 2022 | $1,958 | $80,700 | $14,000 | $66,700 |
| 2021 | $1,897 | $80,700 | $14,000 | $66,700 |
| 2020 | $1,995 | $80,700 | $14,000 | $66,700 |
| 2019 | $1,909 | $80,700 | $14,000 | $66,700 |
| 2018 | $1,857 | $80,700 | $14,000 | $66,700 |
| 2017 | $1,841 | $80,700 | $14,000 | $66,700 |
| 2016 | $1,842 | $80,700 | $14,000 | $66,700 |
| 2015 | $1,831 | $80,700 | $14,000 | $66,700 |
| 2014 | $1,867 | $80,700 | $14,000 | $66,700 |
| 2013 | $1,883 | $80,700 | $14,000 | $66,700 |
Property History
| Date | Event | Price | Change | Sq Ft Price |
|---|---|---|---|---|
| 05/28/2025 05/28/25 | For Sale | $179,000 | -- | $163 / Sq Ft |
Purchase History
| Date | Type | Sale Price | Title Company |
|---|---|---|---|
| Quit Claim Deed | -- | -- | |
| Condominium Deed | $125,900 | None Available | |
| Condominium Deed | $60,000 | Stewart Title |
Mortgage History
| Date | Status | Loan Amount | Loan Type |
|---|---|---|---|
| Previous Owner | $58,800 | New Conventional |
Similar Homes in Milwaukee, WI
Source: Metro MLS
MLS Number: 1919449
APN: 653-1015-000
- 10021 W Ridge Rd
- 10133 W Brookside Dr
- 5615 Grandview Dr
- 4860 S 87th St
- 9810 W Barnard Ave
- 5641 Grove Terrace
- 5554 S 104th St
- 8110 W Edgerton Ave
- 4815 S 82nd St
- 10555 W Parnell Ave
- 4344 S 92nd St
- 9043 Glenwood Dr
- 5620 S 76th St Unit 10
- 5436 S 113th St
- 4261 S 88th St
- 4242 S 90th St
- 7710 Parkview Rd
- 5414 S 114th St
- 4475 S 108th St
- 5413 S 114th St
