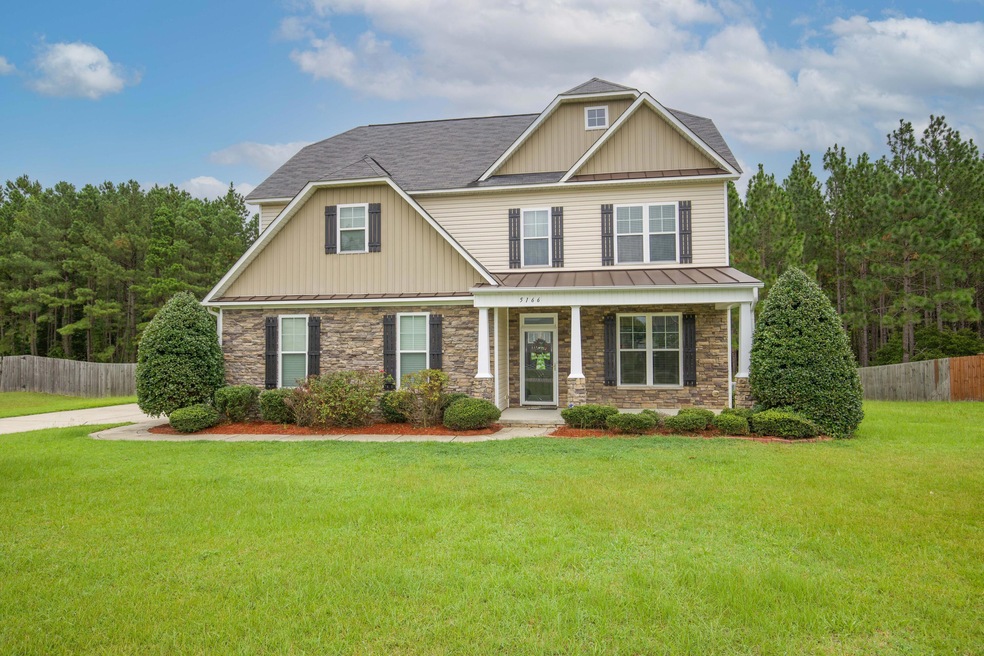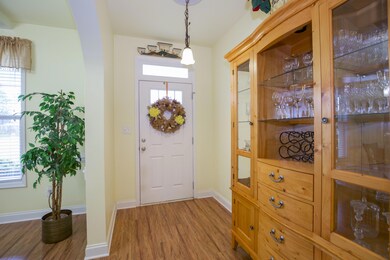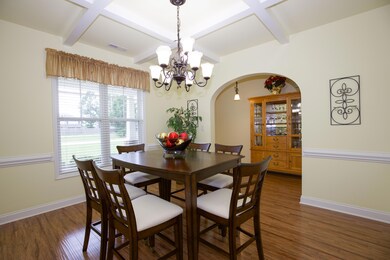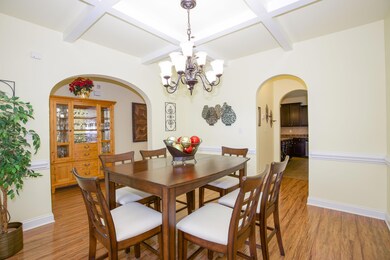
5166 Aberdeen Rd Raeford, NC 28376
Highlights
- Wood Flooring
- Solid Surface Countertops
- Porch
- 1 Fireplace
- No HOA
- Tray Ceiling
About This Home
As of October 2021Beautiful new listing just minutes from Southern Pines! Meticulously maintained and stunningly spacious, this home boasts over 3,000 sqft. living area. Featuring a large open kitchen, dining, & living area downstair. Master suite, laundry, & bedrooms are all centrally located on the second floor highlighting a cozy den/sitting room. The third floor offers a large bonus room/flex space with its own en suite and additional storage. Easy drive to Pinehurst, Southern Pines, Ft. Bragg.
Last Agent to Sell the Property
Everything Pines Partners LLC License #301251 Listed on: 08/10/2021
Last Buyer's Agent
Outside MLS Sold Long Leaf Pine MLS (Fayettev)
Non Member Transaction
Home Details
Home Type
- Single Family
Est. Annual Taxes
- $1,762
Year Built
- Built in 2010
Lot Details
- Lot Dimensions are 120x204x122x132
- Property is zoned RA
Home Design
- Composition Roof
- Stone Siding
- Vinyl Siding
- Stick Built Home
Interior Spaces
- 3,079 Sq Ft Home
- Tray Ceiling
- Ceiling Fan
- 1 Fireplace
- Storage In Attic
- Termite Clearance
- Washer and Dryer Hookup
Kitchen
- Built-In Microwave
- Solid Surface Countertops
Flooring
- Wood
- Carpet
- Tile
Bedrooms and Bathrooms
- 3 Bedrooms
Parking
- 2 Car Attached Garage
- Driveway
Outdoor Features
- Porch
Utilities
- Heat Pump System
- Electric Water Heater
- On Site Septic
- Septic Tank
Community Details
- No Home Owners Association
- Steeplechase At Mccain Subdivision
Ownership History
Purchase Details
Home Financials for this Owner
Home Financials are based on the most recent Mortgage that was taken out on this home.Purchase Details
Home Financials for this Owner
Home Financials are based on the most recent Mortgage that was taken out on this home.Purchase Details
Home Financials for this Owner
Home Financials are based on the most recent Mortgage that was taken out on this home.Purchase Details
Home Financials for this Owner
Home Financials are based on the most recent Mortgage that was taken out on this home.Similar Homes in Raeford, NC
Home Values in the Area
Average Home Value in this Area
Purchase History
| Date | Type | Sale Price | Title Company |
|---|---|---|---|
| Warranty Deed | $320,000 | None Available | |
| Warranty Deed | $210,000 | None Available | |
| Warranty Deed | $212,000 | -- | |
| Warranty Deed | $264,000 | -- |
Mortgage History
| Date | Status | Loan Amount | Loan Type |
|---|---|---|---|
| Open | $326,850 | VA | |
| Previous Owner | $218,630 | VA | |
| Previous Owner | $216,930 | VA | |
| Previous Owner | $216,558 | VA | |
| Previous Owner | $198,000 | Construction |
Property History
| Date | Event | Price | Change | Sq Ft Price |
|---|---|---|---|---|
| 03/25/2025 03/25/25 | Price Changed | $378,000 | -5.3% | $125 / Sq Ft |
| 02/03/2025 02/03/25 | Price Changed | $399,000 | -2.0% | $131 / Sq Ft |
| 09/06/2024 09/06/24 | For Sale | $407,000 | +27.2% | $134 / Sq Ft |
| 10/04/2021 10/04/21 | Sold | $320,000 | 0.0% | $104 / Sq Ft |
| 09/04/2021 09/04/21 | Pending | -- | -- | -- |
| 08/10/2021 08/10/21 | For Sale | $320,000 | -- | $104 / Sq Ft |
Tax History Compared to Growth
Tax History
| Year | Tax Paid | Tax Assessment Tax Assessment Total Assessment is a certain percentage of the fair market value that is determined by local assessors to be the total taxable value of land and additions on the property. | Land | Improvement |
|---|---|---|---|---|
| 2024 | $2,425 | $279,920 | $35,000 | $244,920 |
| 2023 | $2,425 | $279,920 | $35,000 | $244,920 |
| 2022 | $2,379 | $279,920 | $35,000 | $244,920 |
| 2021 | $2,064 | $234,880 | $23,000 | $211,880 |
| 2020 | $2,101 | $234,880 | $23,000 | $211,880 |
| 2019 | $2,101 | $234,880 | $23,000 | $211,880 |
| 2018 | $2,101 | $234,880 | $23,000 | $211,880 |
| 2017 | $2,101 | $234,880 | $23,000 | $211,880 |
| 2016 | $2,062 | $234,880 | $23,000 | $211,880 |
| 2015 | $2,062 | $234,880 | $23,000 | $211,880 |
| 2014 | $2,036 | $234,880 | $23,000 | $211,880 |
| 2013 | -- | $230,160 | $30,000 | $200,160 |
Agents Affiliated with this Home
-
BRITTANY WILKERSON
B
Seller's Agent in 2024
BRITTANY WILKERSON
NORTHGROUP REAL ESTATE
(910) 364-2423
9 Total Sales
-
Kevin Krysty
K
Seller's Agent in 2021
Kevin Krysty
Everything Pines Partners LLC
(330) 663-3006
24 Total Sales
-
eric sheerin
e
Seller Co-Listing Agent in 2021
eric sheerin
Everything Pines Partners LLC
14 Total Sales
-
O
Buyer's Agent in 2021
Outside MLS Sold Long Leaf Pine MLS (Fayettev)
Non Member Transaction
Map
Source: Hive MLS
MLS Number: 207456
APN: 594060001335






