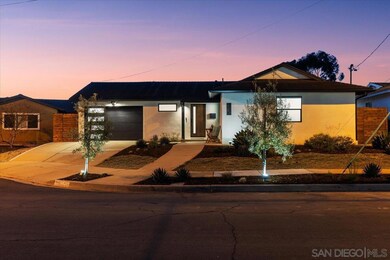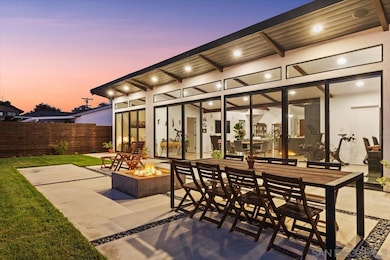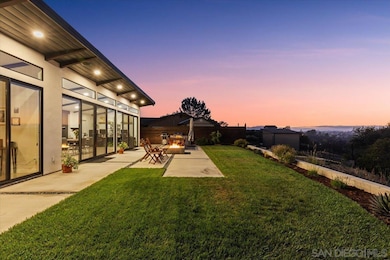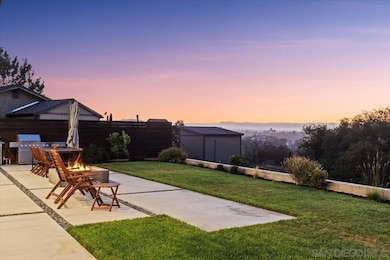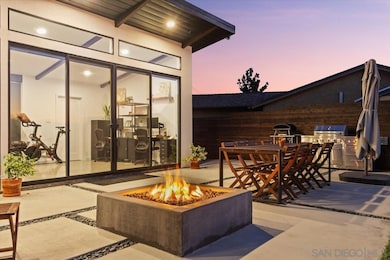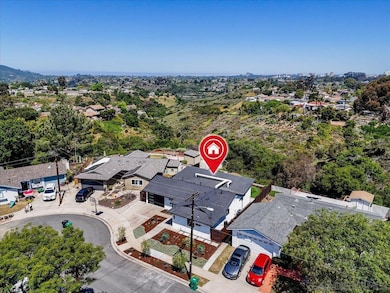
5166 Galt Way San Diego, CA 92117
North Clairemont NeighborhoodEstimated payment $9,204/month
Highlights
- Hot Property
- Open Floorplan
- Retreat
- Updated Kitchen
- Property Near a Canyon
- Valley View
About This Home
Meticulously remodeled down to the studs, this stunning home showcases thoughtful design and luxurious finishes throughout. Located on a peaceful canyon lot in North Clairemont, it offers a rare blend of style, comfort, and connection to nature. Step inside to an expansive open-concept layout with polished concrete floors and vaulted wood-beamed ceilings. The flexible design easily accommodates a dedicated home office space while maintaining seamless flow for everyday living and entertaining. At the heart of the home is a gourmet chef’s kitchen, featuring solid wood cabinetry, a custom-made hood, double ovens, an 12-burner stove, a large kitchen island, separate full-size counter-depth refrigerator and freezer, and quartz countertops throughout the kitchen and bathrooms. The rear of the home is all glass, flooding the interior with natural light and offering a strong indoor-outdoor connection. Step outside to your private backyard retreat, featuring beautiful landscaping, a firepit, raised planting bed, and tranquil canyon views. Enjoy frequent sightings of hawks and hummingbirds in this peaceful setting. Equipped with smart home technology, this is a true entertainer’s dream, where thoughtful design and nature converge beautifully. The upgrades and features in this home are too long to list...it's a must see!
Listing Agent
Berkshire Hathaway HomeServices California Properties License #01384383

Home Details
Home Type
- Single Family
Est. Annual Taxes
- $10,028
Year Built
- Built in 1959
Lot Details
- 7,500 Sq Ft Lot
- Property Near a Canyon
- Property is Fully Fenced
- Landscaped
- Level Lot
- Front and Back Yard Sprinklers
- Private Yard
- Property is zoned R-1:SINGLE
Parking
- 1 Car Direct Access Garage
- Driveway
Home Design
- Turnkey
- Composition Roof
- Stucco Exterior
Interior Spaces
- 1,569 Sq Ft Home
- 1-Story Property
- Open Floorplan
- Beamed Ceilings
- Recessed Lighting
- Family Room Off Kitchen
- Dining Area
- Valley Views
Kitchen
- Updated Kitchen
- Double Convection Oven
- Gas Cooktop
- Range Hood
- Freezer
- Ice Maker
- Dishwasher
- Kitchen Island
- Disposal
Bedrooms and Bathrooms
- 3 Bedrooms
- Retreat
- Walk-In Closet
- 3 Full Bathrooms
- Bathtub with Shower
- Shower Only
Laundry
- Laundry Room
- Stacked Washer and Dryer
Home Security
- Security System Owned
- Carbon Monoxide Detectors
- Fire and Smoke Detector
Outdoor Features
- Patio
- Front Porch
Utilities
- Vented Exhaust Fan
- Natural Gas Connected
- Separate Water Meter
- Gas Water Heater
Listing and Financial Details
- Assessor Parcel Number 671-111-09-00
Map
Home Values in the Area
Average Home Value in this Area
Tax History
| Year | Tax Paid | Tax Assessment Tax Assessment Total Assessment is a certain percentage of the fair market value that is determined by local assessors to be the total taxable value of land and additions on the property. | Land | Improvement |
|---|---|---|---|---|
| 2024 | $10,028 | $820,745 | $218,182 | $602,563 |
| 2023 | $9,806 | $804,653 | $213,904 | $590,749 |
| 2022 | $9,543 | $788,876 | $209,710 | $579,166 |
| 2021 | $9,476 | $773,409 | $205,599 | $567,810 |
| 2020 | $9,361 | $765,479 | $203,491 | $561,988 |
| 2019 | $9,106 | $743,470 | $199,501 | $543,969 |
| 2018 | $8,097 | $693,599 | $195,590 | $498,009 |
| 2017 | $1,852 | $162,653 | $45,867 | $116,786 |
| 2016 | $1,820 | $159,465 | $44,968 | $114,497 |
| 2015 | $1,792 | $157,071 | $44,293 | $112,778 |
| 2014 | $1,763 | $153,995 | $43,426 | $110,569 |
Property History
| Date | Event | Price | Change | Sq Ft Price |
|---|---|---|---|---|
| 05/23/2025 05/23/25 | For Sale | $1,495,000 | +119.9% | $953 / Sq Ft |
| 06/15/2017 06/15/17 | Sold | $680,000 | +3.0% | $433 / Sq Ft |
| 05/10/2017 05/10/17 | Pending | -- | -- | -- |
| 05/10/2017 05/10/17 | Price Changed | $660,000 | +4.8% | $421 / Sq Ft |
| 05/08/2017 05/08/17 | For Sale | $630,000 | -- | $402 / Sq Ft |
Purchase History
| Date | Type | Sale Price | Title Company |
|---|---|---|---|
| Grant Deed | $680,000 | Title 365 Company | |
| Interfamily Deed Transfer | -- | None Available |
Mortgage History
| Date | Status | Loan Amount | Loan Type |
|---|---|---|---|
| Open | $510,000 | New Conventional | |
| Closed | $544,000 | New Conventional | |
| Previous Owner | $97,005 | Unknown |
Similar Homes in San Diego, CA
Source: San Diego MLS
MLS Number: 250028364
APN: 671-111-09
- 5236 Lodi St
- 4143 Cole Way
- 5075 Biltmore St
- 4441 Appleton St
- 4885 Cole St Unit 38
- 4851 Cole St Unit 1
- 5738 Lodi St
- 3634 Morlan St
- 5133 Millwood Rd
- 4449 Conrad Ave
- 3585 Gaylord Ct
- 5189 Argonne Ct
- 4988 Rebel Rd
- 5889 Cozzens St
- 4786 Moraga Ave
- 5766 Stadium St
- 6218 Caminito Araya
- 6172 Tamilynn St
- 3366 Neosho Place
- 3933 Willamette Ave

