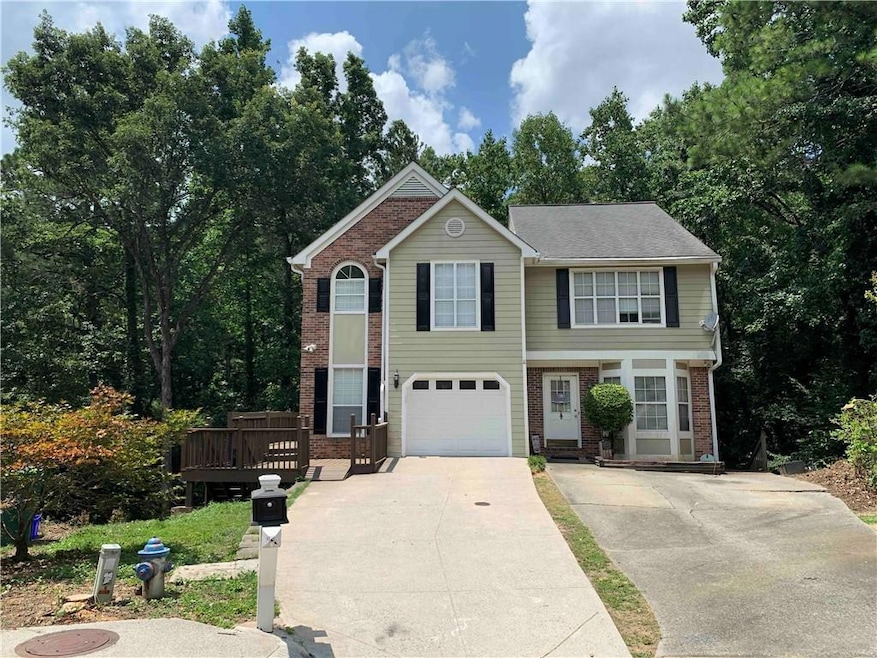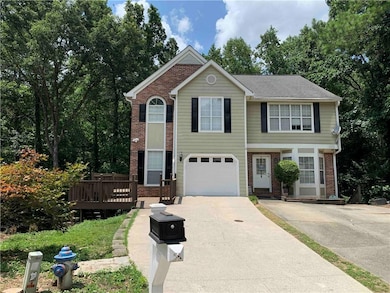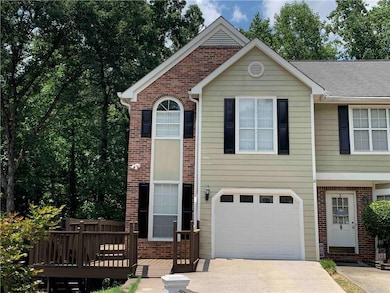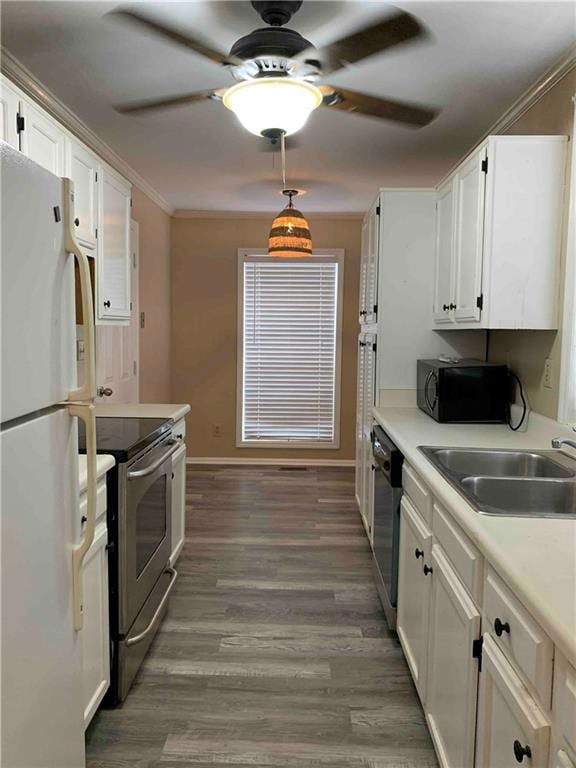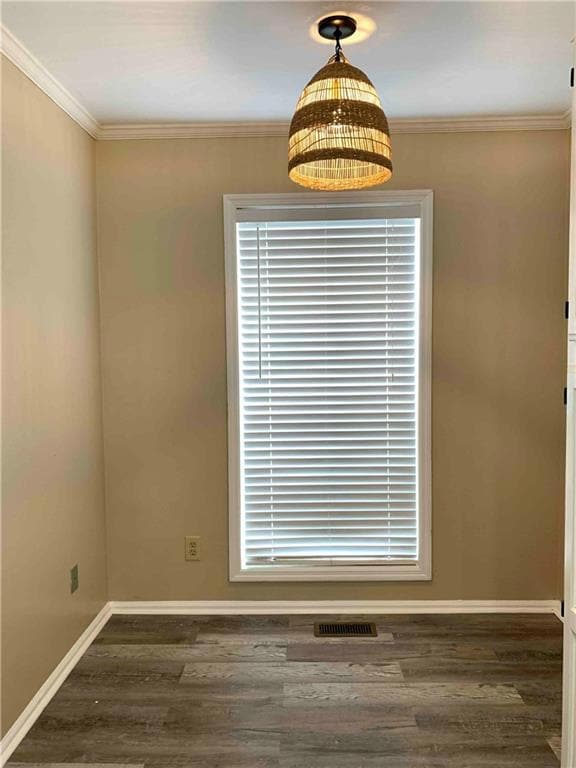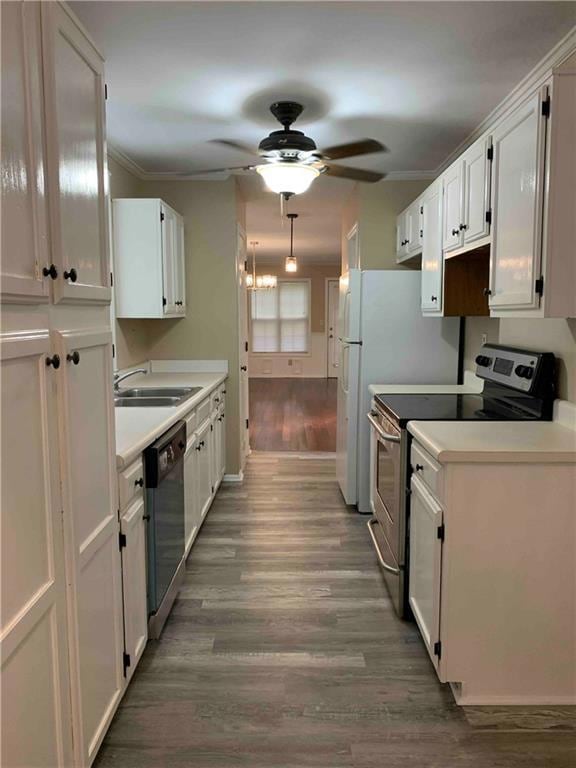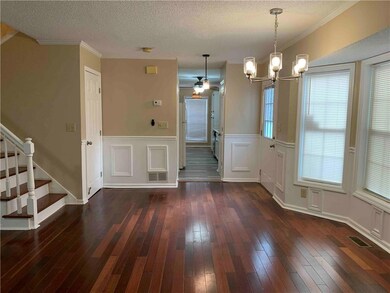5166 Laurel Bridge Ct SE Smyrna, GA 30082
Highlights
- Second Kitchen
- Home fronts a creek
- View of Trees or Woods
- Nickajack Elementary School Rated A-
- No Units Above
- Deck
About This Home
Exceptional leasing opportunity in this end-unit townhome in a convenient Smyrna location! Offering 3 bedrooms, 3.5 bathrooms, this home is move-in ready with fresh paint & new flooring - no carpet! The main level offers a sunny, eat-in kitchen, powder room, a spacious greatroom with hardwood floors, ceiling fan, fireplace, and dining area. Upstairs, find two spacious bedrooms with new, luxury vinyl, woodplank flooring, two tiled bathrooms, and laundry room. The primary suite has a walk-in closet, tiled ensuite bathroom with a deep jetted tub and separate shower. The secondary bedroom has double closets and access to a full bathroom with a tub and shower. On the lower level, enjoy a fantastic family room for entertaining or a 3rd bedroom suite with full bathroom and kitchenette. Great decks with a tree house view! Professionally managed.
Townhouse Details
Home Type
- Townhome
Est. Annual Taxes
- $4,500
Year Built
- Built in 1985
Lot Details
- 8,276 Sq Ft Lot
- Home fronts a creek
- Property fronts a county road
- No Units Above
- No Units Located Below
- Cul-De-Sac
Parking
- 1 Car Attached Garage
- Parking Accessed On Kitchen Level
- Front Facing Garage
- Garage Door Opener
- Driveway
Home Design
- Traditional Architecture
- Composition Roof
- Cement Siding
- Brick Front
Interior Spaces
- 3-Story Property
- Roommate Plan
- Ceiling Fan
- Recessed Lighting
- Double Pane Windows
- Family Room with Fireplace
- Second Story Great Room
- Views of Woods
- Pull Down Stairs to Attic
- Open Access
Kitchen
- Second Kitchen
- Open to Family Room
- Eat-In Kitchen
- Electric Oven
- Electric Range
- Dishwasher
- Laminate Countertops
- White Kitchen Cabinets
- Disposal
Flooring
- Wood
- Ceramic Tile
- Vinyl
Bedrooms and Bathrooms
- Split Bedroom Floorplan
- Walk-In Closet
- Separate Shower in Primary Bathroom
- Soaking Tub
Laundry
- Laundry Room
- Laundry in Hall
- Laundry on upper level
Finished Basement
- Basement Fills Entire Space Under The House
- Interior and Exterior Basement Entry
- Finished Basement Bathroom
- Natural lighting in basement
Outdoor Features
- Deck
- Rain Gutters
- Side Porch
Location
- Property is near schools
- Property is near shops
- Property is near the Beltline
Schools
- Nickajack Elementary School
- Griffin Middle School
- Campbell High School
Utilities
- Central Heating and Cooling System
- Electric Water Heater
- High Speed Internet
- Phone Available
- Cable TV Available
Listing and Financial Details
- Security Deposit $2,200
- $250 Move-In Fee
- 12 Month Lease Term
- $70 Application Fee
- Assessor Parcel Number 17054801560
Community Details
Overview
- Application Fee Required
- Laurel Springs Subdivision
Recreation
- Trails
Pet Policy
- Call for details about the types of pets allowed
- Pet Deposit $250
Security
- Fire and Smoke Detector
Map
Source: First Multiple Listing Service (FMLS)
MLS Number: 7611668
APN: 17-0548-0-156-0
- 5027 David Place SE
- 4431 Coopers Creek Dr SE
- 5019 David Place SE
- 5013 Laurel Springs Way SE
- 4098 Charlotte Ct SE
- 4520 Coopers Creek Cir SE
- 4644 Wehunt Commons Dr SE Unit 31
- 1530 Wehunt Cir SE Unit 19
- 4370 Laurel Cir SE
- 0 Gaylor St Unit 10203409
- 0 Gaylor St Unit 7275195
- 0 Ivy Glen Dr
- 2158 Berryhill Cir SE
- 1292 Creekside Terrace SE
- 4776 Highside Way SE
- 1266 Creekside Terrace SE
- 4760 Highside Way
- 308 Holbrook Rd Unit 11
- 2163 Berryhill Cir SE
- 5212 Laurel Bridge Dr SE
- 5045 Laurel Springs Way SE
- 4520 Coopers Creek Cir SE
- 1599 Gaylor Cir SE
- 4523 Coopers Creek Cir SE
- 4521 Coopers Creek Cir SE
- 1531 Cooper Lake Rd SE
- 4548 Coopers Creek Place SE
- 4652 Creekside Villas Way SE
- 4544 Coopers Creek Place SE
- 4692 Wehunt Commons Dr SE Unit 25
- 4543 Coopers Creek Place SE
- 4225 East-West Connector
- 4375 Coopers Creek Dr SE
- 4721 Creekside Villas Way SE
- 1618 Cooper Lake Rd SE
- 1288 Creekside Terrace SE
- 123 Wetherbrooke Ln Unit 2
- 1206 Comet View Tr SE
- 4831 Edinburgh Dr
