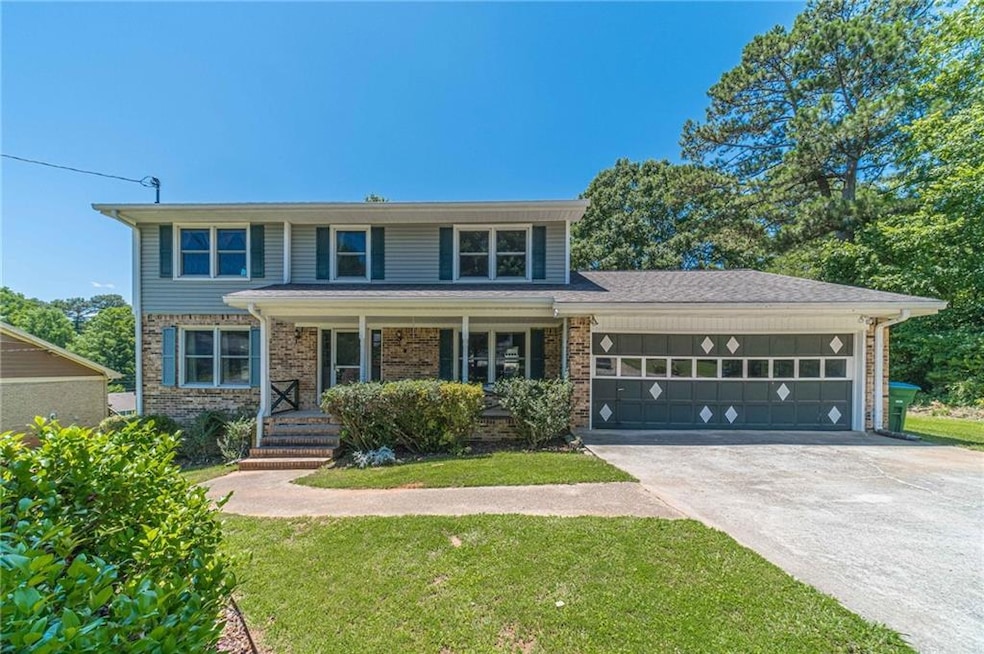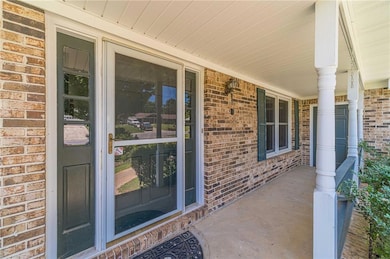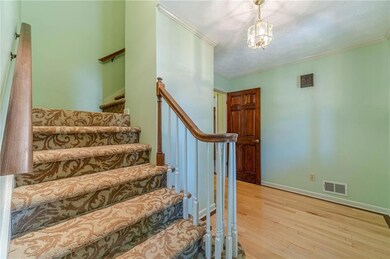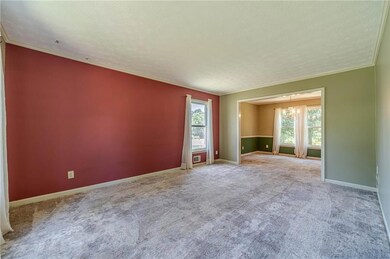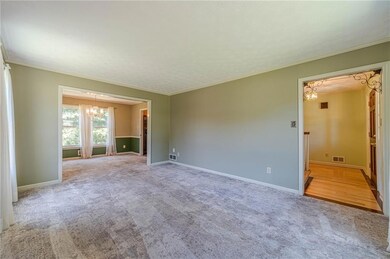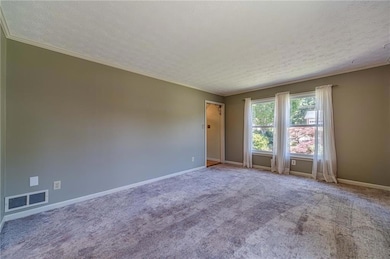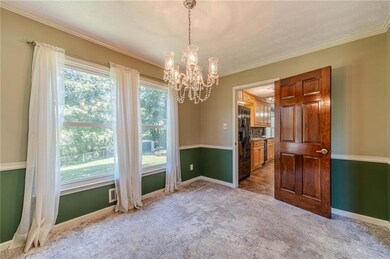Welcome to 5166 Vivid Drive a beautifully maintained home that greets you with undeniable curb appeal. The manicured lawn, charming brick accents, and welcoming front entry set the tone for the warmth and functionality found inside. Step into the foyer that fills the space with natural light and creates an immediate sense of openness. The main floor offers a highly functional layout featuring a bedroom and full bathroom perfect for guests or multi-generational living. The heart of the home includes a well-appointed eat-in kitchen that offers custom cabinets, stone countertops, and stainless steel appliances. Off the kitchen is the formal dining room ideal for hosting, and the cozy family room is designed for relaxing or entertaining. The formal living room sits just off the foyer, offering a refined space ideal for receiving guests or enjoying quiet conversation. With its graceful layout and abundant natural light, it also serves beautifully as a sitting room, reading nook, or even a home office. Whether you're preparing dinner or enjoying quiet evenings with loved ones, this layout offers comfort and flexibility. On the upper level Retreat to the spacious owner's suite, a true sanctuary designed with comfort and relaxation in mind. The en-suite bathroom features a soaking tub, separate shower, and dual vanities. Providing both style and convenience. Whether you're starting your day or winding down in the evening, this private retreat offers the perfect blend of comfort and functionality. The home also features a full, unfinished basement offering incredible potential to expand your living space. Whether you envision a home theater, gym, game room, guest suite, or storage this blank canvas is ready for your personal touch. With interior and exterior access, the possibilities are endless for creating the basement of your dreams. Step outside to a fully fenced backyard a private outdoor oasis perfect for relaxing, entertaining, or play. Just minutes away from local parks, schools, shopping centers, and dining options, the neighborhood provides easy access to everything you need. Plus, with nearby highways and public transportation, commuting to downtown Atlanta or surrounding areas is a breeze. Whether you're enjoying an evening walk or a weekend at Stone Mountain Park, you'll love calling this community home. Schedule a showing today.

