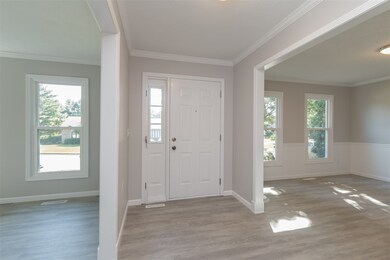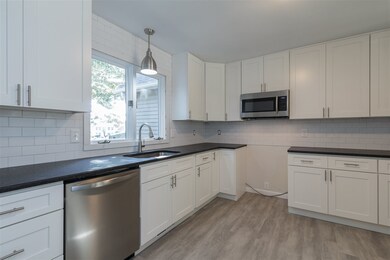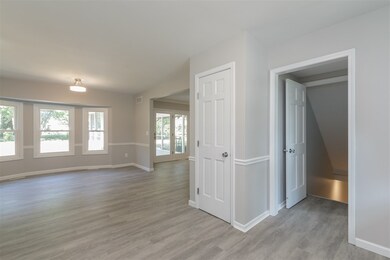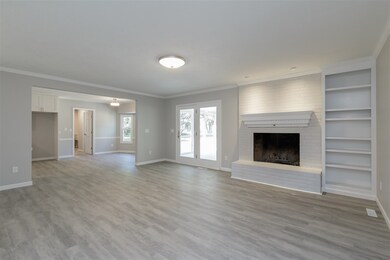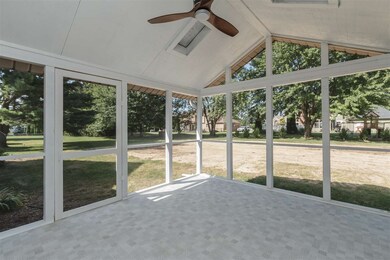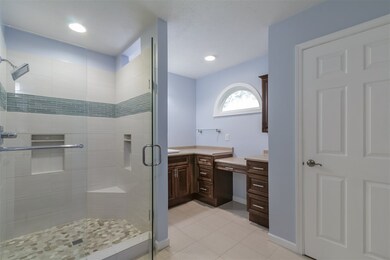
51675 Saddle Ridge Ln S Granger, IN 46530
Granger NeighborhoodHighlights
- Primary Bedroom Suite
- 1 Fireplace
- 2 Car Attached Garage
- Prairie Vista Elementary School Rated A
- Screened Porch
- Walk-In Closet
About This Home
As of April 2021This totally rehabbed home in PHM Schools is ready for you. Simply remarkable details like the Brand New Kitchen, Updated Baths, Newly Finished Basement with addition of 1/2 bath, brand New Windows, New Septic, New Water Softener, New Flooring, New Lighting and more!! New is the word here, yet nestled in the popular Quail Valley Neighborhood. Oversized 2 car garage, sprinkler system and screened porch add to the pluses here. So close to shopping, Granger Paths, schools and more. Don't miss this one!
Home Details
Home Type
- Single Family
Est. Annual Taxes
- $2,666
Year Built
- Built in 1987
Lot Details
- 0.47 Acre Lot
- Lot Dimensions are 120 x 169
- Level Lot
- Irrigation
Parking
- 2 Car Attached Garage
Home Design
- Poured Concrete
- Shingle Roof
- Vinyl Construction Material
Interior Spaces
- 2-Story Property
- Ceiling Fan
- 1 Fireplace
- Screened Porch
- Carpet
- Laundry on main level
Kitchen
- Gas Oven or Range
- Disposal
Bedrooms and Bathrooms
- 4 Bedrooms
- Primary Bedroom Suite
- Walk-In Closet
Partially Finished Basement
- Basement Fills Entire Space Under The House
- 1 Bathroom in Basement
Schools
- Prairie Vista Elementary School
- Schmucker Middle School
- Penn High School
Utilities
- Forced Air Heating and Cooling System
- Heating System Uses Gas
- Private Company Owned Well
- Well
- Septic System
Community Details
- Quail Valley Subdivision
Listing and Financial Details
- Assessor Parcel Number 71-04-15-327-015.000-011
Ownership History
Purchase Details
Home Financials for this Owner
Home Financials are based on the most recent Mortgage that was taken out on this home.Purchase Details
Home Financials for this Owner
Home Financials are based on the most recent Mortgage that was taken out on this home.Purchase Details
Home Financials for this Owner
Home Financials are based on the most recent Mortgage that was taken out on this home.Purchase Details
Purchase Details
Home Financials for this Owner
Home Financials are based on the most recent Mortgage that was taken out on this home.Similar Homes in the area
Home Values in the Area
Average Home Value in this Area
Purchase History
| Date | Type | Sale Price | Title Company |
|---|---|---|---|
| Warranty Deed | $360,000 | None Available | |
| Warranty Deed | $377,786 | Metropolitan Title | |
| Warranty Deed | -- | Metropolitan Title | |
| Warranty Deed | -- | Metropolitan Title | |
| Warranty Deed | -- | Meridian Title Corp |
Mortgage History
| Date | Status | Loan Amount | Loan Type |
|---|---|---|---|
| Open | $342,000 | New Conventional | |
| Previous Owner | $284,050 | New Conventional | |
| Previous Owner | $97,000 | New Conventional | |
| Previous Owner | $100,000 | New Conventional | |
| Previous Owner | $50,000 | Credit Line Revolving | |
| Previous Owner | $38,900 | Unknown |
Property History
| Date | Event | Price | Change | Sq Ft Price |
|---|---|---|---|---|
| 04/15/2021 04/15/21 | Sold | $360,000 | 0.0% | $116 / Sq Ft |
| 03/02/2021 03/02/21 | Pending | -- | -- | -- |
| 03/02/2021 03/02/21 | For Sale | $360,000 | +20.4% | $116 / Sq Ft |
| 11/20/2018 11/20/18 | Sold | $299,000 | 0.0% | $96 / Sq Ft |
| 10/24/2018 10/24/18 | Pending | -- | -- | -- |
| 10/21/2018 10/21/18 | Price Changed | $299,000 | -4.3% | $96 / Sq Ft |
| 09/24/2018 09/24/18 | Price Changed | $312,500 | -2.3% | $100 / Sq Ft |
| 08/29/2018 08/29/18 | Price Changed | $319,900 | -1.5% | $103 / Sq Ft |
| 07/27/2018 07/27/18 | Price Changed | $324,900 | -3.0% | $104 / Sq Ft |
| 07/19/2018 07/19/18 | For Sale | $335,000 | +76.3% | $108 / Sq Ft |
| 06/18/2018 06/18/18 | Sold | $190,000 | 0.0% | $76 / Sq Ft |
| 05/15/2018 05/15/18 | Pending | -- | -- | -- |
| 05/14/2018 05/14/18 | For Sale | $190,000 | -- | $76 / Sq Ft |
Tax History Compared to Growth
Tax History
| Year | Tax Paid | Tax Assessment Tax Assessment Total Assessment is a certain percentage of the fair market value that is determined by local assessors to be the total taxable value of land and additions on the property. | Land | Improvement |
|---|---|---|---|---|
| 2024 | $3,165 | $456,800 | $99,900 | $356,900 |
| 2023 | $3,117 | $365,100 | $82,000 | $283,100 |
| 2022 | $3,473 | $400,300 | $91,100 | $309,200 |
| 2021 | $3,478 | $343,000 | $61,100 | $281,900 |
| 2020 | $2,846 | $290,400 | $55,700 | $234,700 |
| 2019 | $2,687 | $275,800 | $50,700 | $225,100 |
| 2018 | $2,586 | $266,500 | $48,500 | $218,000 |
| 2017 | $2,710 | $267,400 | $48,500 | $218,900 |
| 2016 | $2,733 | $267,400 | $48,500 | $218,900 |
| 2014 | $2,005 | $198,800 | $23,400 | $175,400 |
Agents Affiliated with this Home
-
Tamara Harke

Seller's Agent in 2021
Tamara Harke
Coldwell Banker Real Estate Group
(574) 514-9592
16 in this area
147 Total Sales
-
Laurie LaDow

Buyer's Agent in 2021
Laurie LaDow
Cressy & Everett - South Bend
(574) 651-1673
45 in this area
346 Total Sales
Map
Source: Indiana Regional MLS
MLS Number: 201831984
APN: 71-04-15-327-015.000-011
- 51769 Saddle Ridge Ln S
- 51695 Fox Pointe Ln
- 51803 Foxdale Ln
- 15459 Bryanton Ct
- 15830 Ashville Ln
- 51835 Gumwood Rd
- 15711 Durham Way
- 15212 Longford Dr
- 15789 Clarendon Hills Dr
- 15223 Hunting Ridge Trail
- 16198 Waterbury Bend
- 52206 Filbert Rd
- 16230 Oak Hill Blvd
- 16056 Cobblestone Square Lot 21 Dr Unit 21
- 16855 Brick Rd
- V/L Brick Rd Unit 2
- 16042 Cobblestone Square Lot 20 Dr Unit 20
- 14875 Cranford Ct
- 14944 Bonanza Ct W
- 15258 Kerlin Dr

