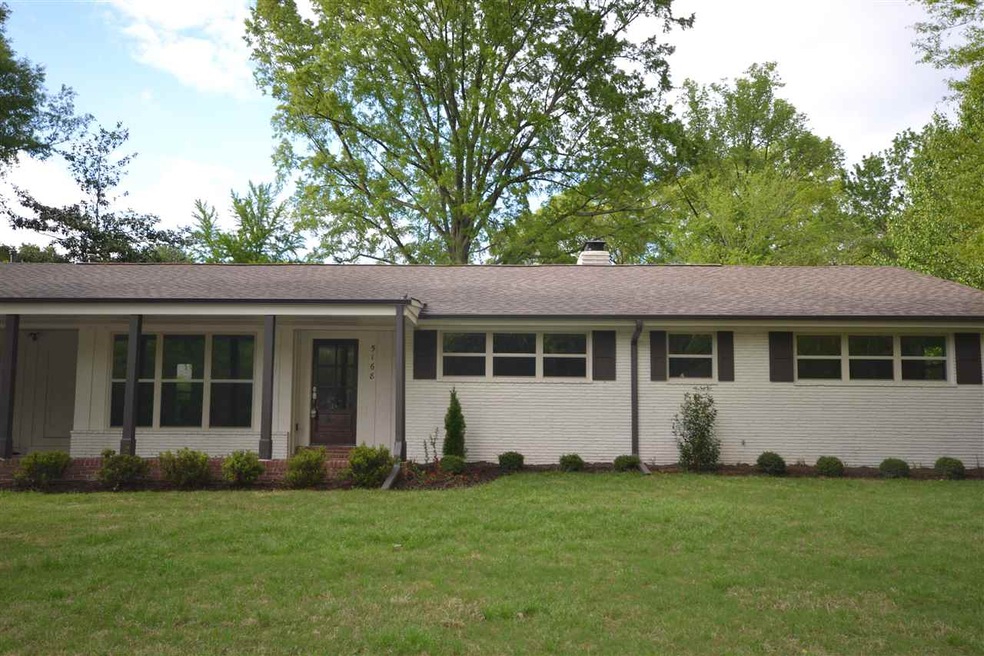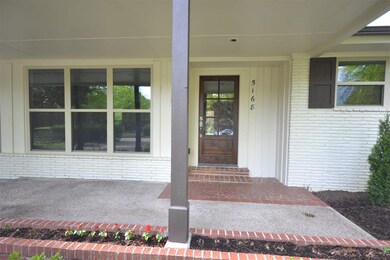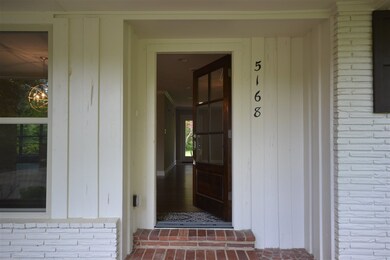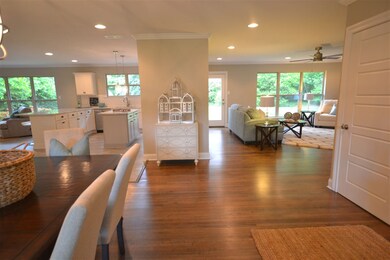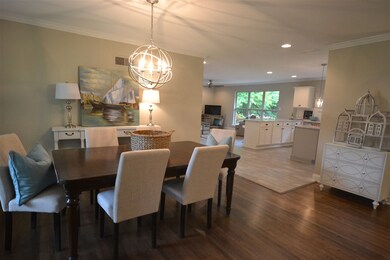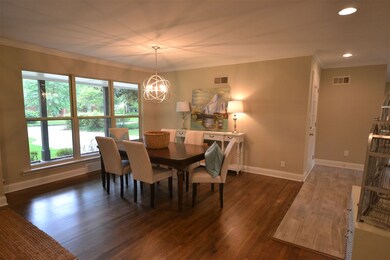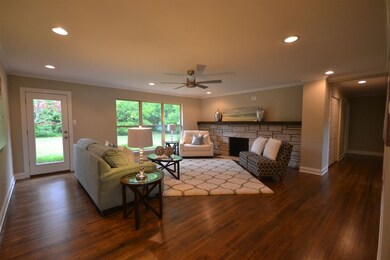
5168 Gwynne Rd Memphis, TN 38117
Audubon Park NeighborhoodHighlights
- Two Primary Bathrooms
- Landscaped Professionally
- Traditional Architecture
- White Station Middle Rated A-
- Wooded Lot
- Wood Flooring
About This Home
As of September 2020COMPLETE RENOVATION! NEW roof, painted brick, kitchen cabinets, appliances, quartz countertops, sink, plumbing, new tile floor in kitchen and gathering room, ALL NEW bathrooms, tub, tile, toilets, cabinets, all faucets, NEW light fixtures and fans all NEW interior and exterior doors, NEW windows, NEW and added insulation, NEW Electrical panel, Hot water tank, Hardwood Floors, crown molding, New Driveway and Carport, AWESOME LOCATION!, VERY OPEN FLOORPLAN, PRIVATE BACKYARD, with brick patio!!
Last Agent to Sell the Property
Crye-Leike, Inc., REALTORS License #249631 Listed on: 04/12/2018

Home Details
Home Type
- Single Family
Est. Annual Taxes
- $3,328
Year Built
- Built in 1951
Lot Details
- 0.36 Acre Lot
- Lot Dimensions are 100 x 160
- Landscaped Professionally
- Level Lot
- Wooded Lot
Home Design
- Traditional Architecture
- Composition Shingle Roof
Interior Spaces
- 2,400-2,599 Sq Ft Home
- 2,400 Sq Ft Home
- 1-Story Property
- Smooth Ceilings
- Fireplace Features Masonry
- Double Pane Windows
- Great Room
- Dining Room
- Den with Fireplace
- Storage Room
- Laundry Room
- Keeping Room
- Termite Clearance
Kitchen
- Eat-In Kitchen
- Breakfast Bar
- Double Self-Cleaning Oven
- Microwave
- Dishwasher
- Kitchen Island
- Disposal
Flooring
- Wood
- Tile
Bedrooms and Bathrooms
- 3 Main Level Bedrooms
- Walk-In Closet
- Remodeled Bathroom
- Two Primary Bathrooms
- 2 Full Bathrooms
- Bathtub With Separate Shower Stall
Parking
- 2 Car Attached Garage
- Carport
- Front Facing Garage
Outdoor Features
- Patio
- Outdoor Storage
- Porch
Utilities
- Central Heating and Cooling System
- Heating System Uses Gas
- 220 Volts
- Gas Water Heater
- Cable TV Available
Community Details
- Walnut Grove Village Subdivision
Listing and Financial Details
- Assessor Parcel Number 056022 00015
Ownership History
Purchase Details
Home Financials for this Owner
Home Financials are based on the most recent Mortgage that was taken out on this home.Purchase Details
Home Financials for this Owner
Home Financials are based on the most recent Mortgage that was taken out on this home.Purchase Details
Home Financials for this Owner
Home Financials are based on the most recent Mortgage that was taken out on this home.Purchase Details
Home Financials for this Owner
Home Financials are based on the most recent Mortgage that was taken out on this home.Purchase Details
Similar Homes in the area
Home Values in the Area
Average Home Value in this Area
Purchase History
| Date | Type | Sale Price | Title Company |
|---|---|---|---|
| Warranty Deed | $425,000 | Exceutive Ttl & Closing Inc | |
| Warranty Deed | $365,000 | Fntg | |
| Warranty Deed | $222,500 | None Available | |
| Warranty Deed | $200,000 | Fntg | |
| Interfamily Deed Transfer | -- | None Available |
Mortgage History
| Date | Status | Loan Amount | Loan Type |
|---|---|---|---|
| Previous Owner | $403,750 | New Conventional | |
| Previous Owner | $351,025 | VA |
Property History
| Date | Event | Price | Change | Sq Ft Price |
|---|---|---|---|---|
| 09/14/2020 09/14/20 | Sold | $425,000 | +6.5% | $213 / Sq Ft |
| 08/08/2020 08/08/20 | Pending | -- | -- | -- |
| 08/06/2020 08/06/20 | For Sale | $399,000 | +9.3% | $200 / Sq Ft |
| 07/09/2018 07/09/18 | Sold | $365,000 | -5.9% | $152 / Sq Ft |
| 04/12/2018 04/12/18 | For Sale | $387,900 | +74.3% | $162 / Sq Ft |
| 10/26/2017 10/26/17 | Sold | $222,500 | -25.8% | $111 / Sq Ft |
| 10/04/2017 10/04/17 | Pending | -- | -- | -- |
| 08/04/2017 08/04/17 | For Sale | $299,900 | 0.0% | $150 / Sq Ft |
| 10/08/2014 10/08/14 | Rented | $2,000 | 0.0% | -- |
| 10/08/2014 10/08/14 | Under Contract | -- | -- | -- |
| 09/01/2014 09/01/14 | For Rent | $2,000 | 0.0% | -- |
| 08/06/2014 08/06/14 | Sold | $200,000 | -11.1% | $98 / Sq Ft |
| 07/10/2014 07/10/14 | Pending | -- | -- | -- |
| 06/02/2014 06/02/14 | For Sale | $225,000 | -- | $110 / Sq Ft |
Tax History Compared to Growth
Tax History
| Year | Tax Paid | Tax Assessment Tax Assessment Total Assessment is a certain percentage of the fair market value that is determined by local assessors to be the total taxable value of land and additions on the property. | Land | Improvement |
|---|---|---|---|---|
| 2025 | $3,328 | $111,150 | $23,800 | $87,350 |
| 2024 | $3,328 | $98,175 | $21,600 | $76,575 |
| 2023 | $5,980 | $98,175 | $21,600 | $76,575 |
| 2022 | $5,980 | $98,175 | $21,600 | $76,575 |
| 2021 | $6,051 | $98,175 | $21,600 | $76,575 |
| 2020 | $4,909 | $67,750 | $21,600 | $46,150 |
| 2019 | $2,165 | $67,750 | $21,600 | $46,150 |
| 2018 | $1,951 | $61,050 | $21,600 | $39,450 |
| 2017 | $1,997 | $61,050 | $21,600 | $39,450 |
| 2016 | $2,293 | $52,475 | $0 | $0 |
| 2014 | $2,293 | $52,475 | $0 | $0 |
Agents Affiliated with this Home
-
Erin Baker

Seller's Agent in 2020
Erin Baker
Grant & Co., REALTORS
(901) 626-5576
1 in this area
139 Total Sales
-
Becca Dickerson
B
Buyer's Agent in 2020
Becca Dickerson
Sowell, Realtors
(901) 237-7729
12 in this area
47 Total Sales
-
Mikki Duffey

Seller's Agent in 2018
Mikki Duffey
Crye-Leike, Inc., REALTORS
(901) 301-6279
3 in this area
69 Total Sales
-
Pat Goldstein

Seller's Agent in 2014
Pat Goldstein
Crye-Leike
(901) 606-2000
9 in this area
85 Total Sales
-
F
Seller's Agent in 2014
Frank Whitington
Whitington Company
-
Jeanne Billings

Buyer's Agent in 2014
Jeanne Billings
Coldwell Banker Collins-Maury
(901) 493-0100
7 in this area
95 Total Sales
Map
Source: Memphis Area Association of REALTORS®
MLS Number: 10024648
APN: 05-6022-0-0015
- 65 Laverne Ln
- 50 Grove Creek Place
- 41 W Bendel Cir
- 5264 S Angela Rd
- 5068 Walnut Grove Rd
- 79 W Bendel Cir
- 5320 Walnut Grove Rd
- 5071 Anchor Cove
- 125 W Bendel Cir
- 141 N White Station Rd
- 78 S Mendenhall Rd
- 4975 Brookwood Cove
- 4955 Walnut Grove Rd
- 264 Barry Rd
- 254 S White Station Rd
- 5385 Walnut Grove Rd
- 5395 Gwynne Rd
- 5081 Rich Rd
- 202 Betty jo Ln
- 5360 Normandy Ave
