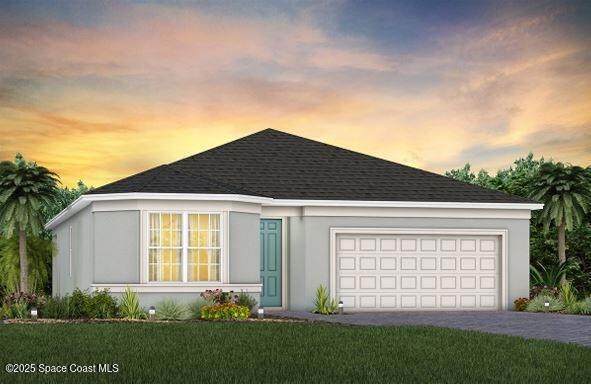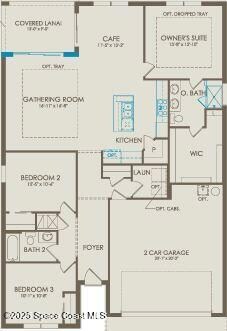
5168 Sunnytime St West Melbourne, FL 32904
Estimated payment $3,154/month
Highlights
- New Construction
- Open Floorplan
- Covered patio or porch
- Gated Community
- Community Pool
- Eat-In Kitchen
About This Home
Discover Sunrise Estates, Space Coast's newest community featuring single-family residences and spacious townhomes. Located in West Melbourne off 192 and St. Johns Heritage Parkway approximately 1 mile from I-95 offering easy access to Orlando and Brevard County. Enjoy the privacy of a gated community with a resort-style pool and cabana. Positioned in an ideal location with NO CDD fees and minutes to local shopping and dining. You'll love coming home - Now Selling with 2 Models Open Daily!
Home Details
Home Type
- Single Family
Year Built
- Built in 2025 | New Construction
Lot Details
- 6,000 Sq Ft Lot
- Lot Dimensions are 50x120
- South Facing Home
- Cleared Lot
HOA Fees
- $120 Monthly HOA Fees
Parking
- 2 Car Garage
- Garage Door Opener
Home Design
- Home is estimated to be completed on 7/9/25
- Shingle Roof
- Block Exterior
- Stucco
Interior Spaces
- 1,696 Sq Ft Home
- 1-Story Property
- Open Floorplan
- Built-In Features
- Living Room
- Dining Room
- Security Gate
Kitchen
- Eat-In Kitchen
- Gas Oven
- Gas Cooktop
- Microwave
- Dishwasher
- Kitchen Island
- Disposal
Flooring
- Carpet
- Tile
Bedrooms and Bathrooms
- 3 Bedrooms
- Split Bedroom Floorplan
- Walk-In Closet
- 2 Full Bathrooms
- Shower Only
Laundry
- Laundry Room
- Laundry on main level
- Dryer
- Washer
Outdoor Features
- Covered patio or porch
Schools
- Meadowlane Elementary School
- Central Middle School
- Heritage High School
Utilities
- Central Air
- Heating System Uses Natural Gas
- Heat Pump System
- Tankless Water Heater
- Cable TV Available
Listing and Financial Details
- Assessor Parcel Number 28-36-10-25-*-32
Community Details
Overview
- Association fees include insurance, internet, ground maintenance
- Castle Group Association
Recreation
- Community Pool
Security
- Gated Community
Map
Home Values in the Area
Average Home Value in this Area
Property History
| Date | Event | Price | Change | Sq Ft Price |
|---|---|---|---|---|
| 07/23/2025 07/23/25 | Pending | -- | -- | -- |
| 07/23/2025 07/23/25 | For Sale | $463,000 | -0.2% | $279 / Sq Ft |
| 06/30/2025 06/30/25 | Pending | -- | -- | -- |
| 06/12/2025 06/12/25 | For Sale | $464,100 | -- | $274 / Sq Ft |
Similar Homes in the area
Source: Space Coast MLS (Space Coast Association of REALTORS®)
MLS Number: 1048817






