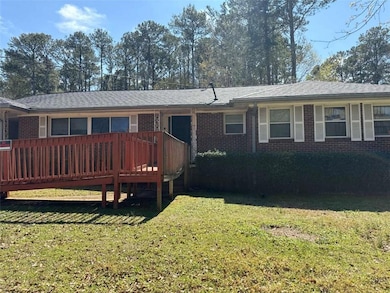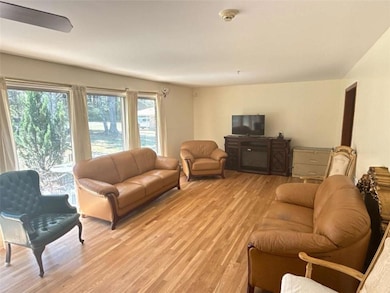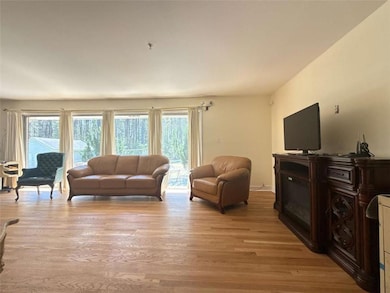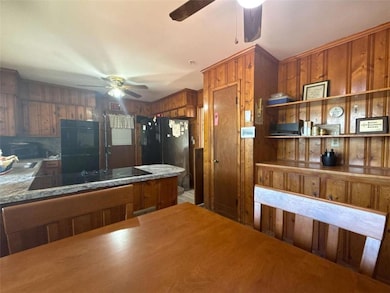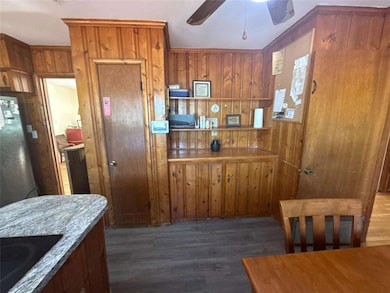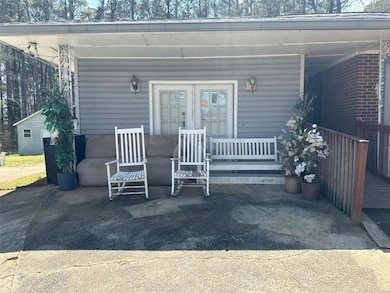5169 Covington Hwy Decatur, GA 30035
Southwest DeKalb NeighborhoodEstimated payment $1,982/month
Highlights
- View of Trees or Woods
- Wooded Lot
- Wood Flooring
- 1.4 Acre Lot
- 1.5-Story Property
- Breakfast Room
About This Home
Exceptional Multi-Property Investment Opportunity – Prime Assemblage on Covington Highway
Seize a rare and highly versatile investment opportunity with this unique assemblage of three contiguous properties, collectively offering 4.62 acres of valuable real estate with approximately 40 feet of frontage along Covington Highway. This portfolio is ideally suited for a variety of development or renovation strategies, from enhancing the existing homes to constructing a small residential community. Its strategic location just minutes from Highway 285 ensures excellent connectivity and long-term value growth.
Property Breakdown:
Lot 1:A spacious 4-bedroom, 3-bathroom home encompassing 2,357 square feet of finished living space, plus an additional 391 square foot unfinished basement—perfect for customization or expansion. The home sits on a generously sized 0.66-acre lot, offering ample yard space and privacy.
Lot 2:A charming 3-bedroom, 2-bathroom residence featuring 1,891 square feet of interior space, along with a 300 square foot unfinished basement. Set on a substantial 1.39-acre lot, this property offers both comfort and future development potential.
Lot 3:A cozy 3-bedroom, 1-bathroom home offering 1,264 square feet of living area, situated on a sprawling 2.57-acre lot. Ideal for personal use, rental income, or as a candidate for redevelopment.
Total Combined Acreage: 4.62 Acres
With a flexible layout and diverse structures, this assemblage offers multiple paths for return on investment:
Renovate and lease existing residences
Develop a boutique housing enclave
Subdivide and sell parcels individually
Hold for long-term appreciation in a rapidly developing corridor
Key Highlights:
Prime location on Covington Highway
Easy access to major thoroughfares, especially I-285
Approximately 40 feet of road frontage
Flexible zoning potential (buyer to verify)
Seller is open to offers on individual lots—see additional listings #10488862 and #10488863 for separate details.
This is a compelling acquisition for investors, developers, or visionaries seeking a strategically located, multi-parcel property with excellent upside potential.
Listing Agent
Keller Williams Realty Atl Partners License #324017 Listed on: 03/22/2025

Home Details
Home Type
- Single Family
Est. Annual Taxes
- $3,829
Year Built
- Built in 1959
Lot Details
- 1.4 Acre Lot
- Property fronts a highway
- Back Yard Fenced
- Wooded Lot
Home Design
- 1.5-Story Property
- Brick Exterior Construction
- Slab Foundation
- Composition Roof
- Wood Siding
- Cedar
Interior Spaces
- Brick Fireplace
- Entrance Foyer
- Family Room
- Breakfast Room
- Views of Woods
- Laundry Room
Kitchen
- Country Kitchen
- Microwave
- Dishwasher
Flooring
- Wood
- Carpet
- Ceramic Tile
Bedrooms and Bathrooms
- 3 Main Level Bedrooms
- 2 Full Bathrooms
Unfinished Basement
- Partial Basement
- Fireplace in Basement
Schools
- Canby Lane Elementary School
- Mary Mcleod Bethune Middle School
- Towers High School
Utilities
- Central Heating and Cooling System
- 220 Volts
- Gas Water Heater
- Septic Tank
- High Speed Internet
- Cable TV Available
Community Details
- Laundry Facilities
Listing and Financial Details
- Assessor Parcel Number 15 161 02 001
Map
Home Values in the Area
Average Home Value in this Area
Tax History
| Year | Tax Paid | Tax Assessment Tax Assessment Total Assessment is a certain percentage of the fair market value that is determined by local assessors to be the total taxable value of land and additions on the property. | Land | Improvement |
|---|---|---|---|---|
| 2025 | $452 | $106,440 | $14,440 | $92,000 |
| 2024 | $443 | $112,280 | $14,440 | $97,840 |
| 2023 | $443 | $87,440 | $5,000 | $82,440 |
| 2022 | $1,866 | $76,680 | $5,000 | $71,680 |
| 2021 | $1,319 | $52,960 | $5,000 | $47,960 |
| 2020 | $1,122 | $44,280 | $5,000 | $39,280 |
| 2019 | $981 | $38,240 | $5,000 | $33,240 |
| 2018 | $956 | $34,400 | $5,000 | $29,400 |
| 2017 | $653 | $35,080 | $5,000 | $30,080 |
| 2016 | $718 | $26,800 | $5,000 | $21,800 |
| 2014 | $659 | $7,640 | $4,920 | $2,720 |
Property History
| Date | Event | Price | List to Sale | Price per Sq Ft |
|---|---|---|---|---|
| 08/04/2025 08/04/25 | For Sale | $315,000 | 0.0% | $144 / Sq Ft |
| 07/21/2025 07/21/25 | Pending | -- | -- | -- |
| 03/22/2025 03/22/25 | For Sale | $315,000 | -- | $144 / Sq Ft |
Source: First Multiple Listing Service (FMLS)
MLS Number: 7549945
APN: 15-161-02-001
- 5159 Covington Hwy
- 5181 Covington Hwy
- 5160 Covington Hwy Unit 18
- 5160 Covington Hwy
- 5094 Covington Hwy
- 2127 Manhattan Pkwy
- 4439 Highland Rd
- 4664 Seagull Cove
- 1830 Broadway St
- 4612 Grand Central Pkwy
- 2109 Manhattan Pkwy
- 5004 Covington Hwy
- 4402 Highland Rd
- 2087 John Wesley Ct
- 1923 Manhattan Pkwy Unit 183
- 2065 Resting Creek Dr
- 4326 Aldergate Dr
- 4478 Highland Rd
- 4449 Mark Anthony Ct
- 2204 Eagles Nest Cir
- 4702 Saint James Way Unit 211
- 2415 Marsh Rabbit Bend
- 5421 Covington Hwy
- 4691 Big Valley Ct
- 4690 Big Valley Ct
- 4244 Lindsey Dr
- 4179 Hanes Dr
- 4096 Big Valley Trail
- 4342 Riverwood Cir
- 4201 Lindsey Dr
- 4902 Fielding Way
- 2413 Leslie Brook Dr
- 1877 Wedgewood Dr
- 4560 Birch Ridge Trail
- 1000 Hidden Chase
- 2180 Riverbrook Rd
- 2148 Creekview Trail Unit 1
- 1967 Janet Ln
- 4449 Cedar Ridge Trail

