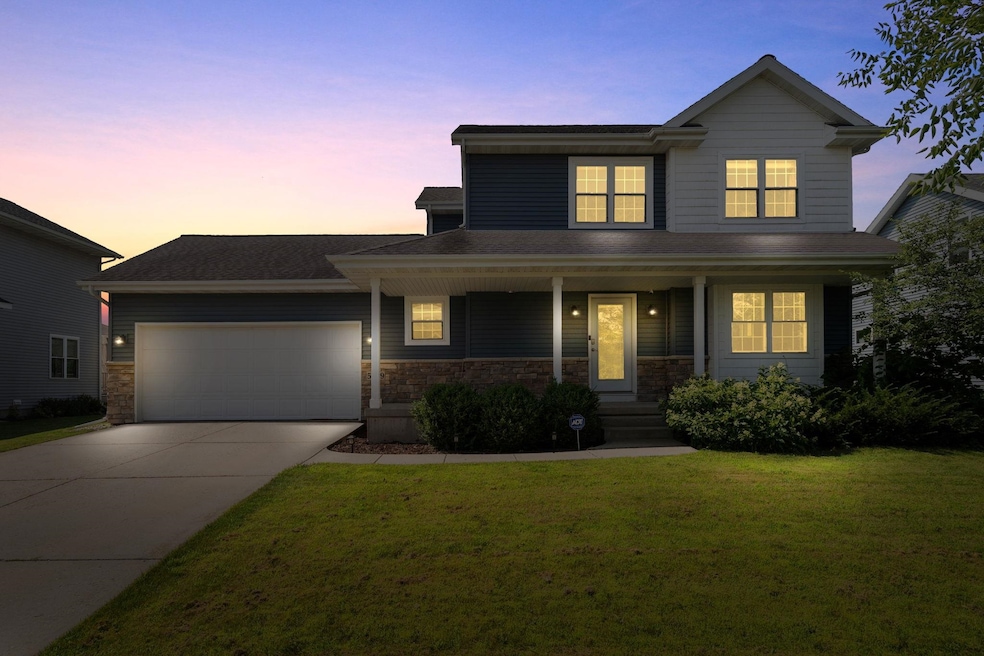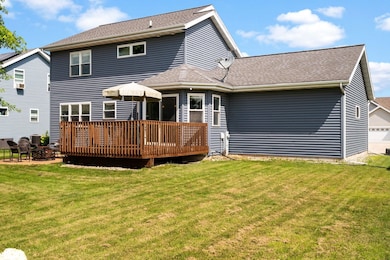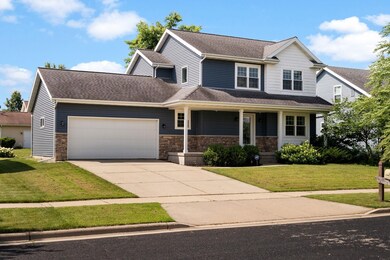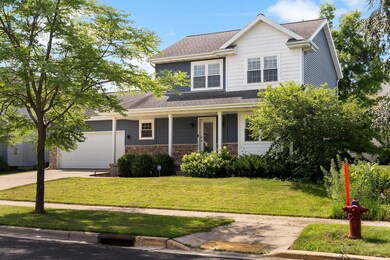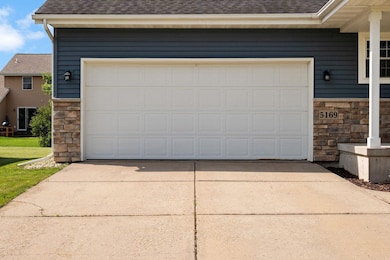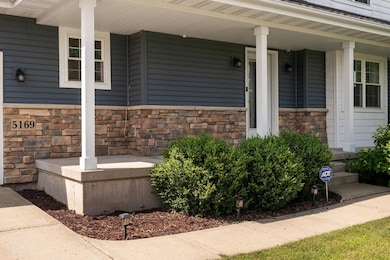
5169 Fox Sedge Ln Fitchburg, WI 53711
Swan Creek NeighborhoodEstimated payment $3,278/month
Highlights
- Colonial Architecture
- Deck
- 2 Car Attached Garage
- West High School Rated A
- Wood Flooring
- Bathtub
About This Home
Beautifully maintained colonial in Fitchburg’s quiet and sought-after Swan Creek neighborhood. Maple hardwood floors, white trim, 6-panel doors, and plantation shutters bring timeless style throughout. The kitchen features quartz counters, tile backsplash, stainless appliances, a raised breakfast bar, and a sun-filled dining nook with windows and a sliding patio door that gives it a sunroom-like feel. Upstairs, the owner’s suite offers a tray ceiling, large walk-in closets, and a private bath with dual sinks and a tiled walk-in shower. New furnace and A/C in place for year-round comfort. Enjoy peaceful surroundings with easy access to miles of biking and walking trails, community parks, and green space—ideal for those who value both nature and convenience.
Listing Agent
Stark Company, REALTORS Brokerage Phone: 608-345-9496 License #59073-90 Listed on: 07/14/2025

Home Details
Home Type
- Single Family
Est. Annual Taxes
- $7,423
Year Built
- Built in 2007
Home Design
- Colonial Architecture
- Poured Concrete
- Vinyl Siding
- Stone Exterior Construction
Interior Spaces
- 1,779 Sq Ft Home
- 2-Story Property
- Gas Fireplace
- Wood Flooring
- Basement Fills Entire Space Under The House
Kitchen
- Breakfast Bar
- Oven or Range
- Microwave
- Dishwasher
- Kitchen Island
- Disposal
Bedrooms and Bathrooms
- 3 Bedrooms
- Primary Bathroom is a Full Bathroom
- Bathtub
- Walk-in Shower
Laundry
- Dryer
- Washer
Parking
- 2 Car Attached Garage
- Garage Door Opener
Schools
- Leopold Elementary School
- Cherokee Heights Middle School
- West High School
Utilities
- Forced Air Cooling System
- Water Softener
- High Speed Internet
- Cable TV Available
Additional Features
- Deck
- 7,841 Sq Ft Lot
Community Details
- Swan Creek Subdivision
Map
Home Values in the Area
Average Home Value in this Area
Tax History
| Year | Tax Paid | Tax Assessment Tax Assessment Total Assessment is a certain percentage of the fair market value that is determined by local assessors to be the total taxable value of land and additions on the property. | Land | Improvement |
|---|---|---|---|---|
| 2024 | $7,423 | $440,500 | $82,300 | $358,200 |
| 2023 | $7,133 | $370,400 | $82,300 | $288,100 |
| 2021 | $6,947 | $324,300 | $72,800 | $251,500 |
| 2020 | $6,739 | $324,300 | $72,800 | $251,500 |
| 2019 | $6,461 | $302,100 | $70,000 | $232,100 |
| 2018 | $6,104 | $288,500 | $70,000 | $218,500 |
| 2017 | $6,216 | $280,600 | $70,000 | $210,600 |
| 2016 | $6,184 | $269,300 | $70,000 | $199,300 |
| 2015 | $6,003 | $263,500 | $70,000 | $193,500 |
| 2014 | $5,906 | $264,400 | $70,000 | $194,400 |
| 2013 | $6,244 | $264,400 | $70,000 | $194,400 |
Property History
| Date | Event | Price | Change | Sq Ft Price |
|---|---|---|---|---|
| 07/16/2025 07/16/25 | For Sale | $480,000 | 0.0% | $270 / Sq Ft |
| 07/14/2025 07/14/25 | Off Market | $480,000 | -- | -- |
| 11/17/2022 11/17/22 | Sold | $450,000 | +4.7% | $253 / Sq Ft |
| 10/06/2022 10/06/22 | For Sale | $430,000 | -4.4% | $242 / Sq Ft |
| 10/04/2022 10/04/22 | Off Market | $450,000 | -- | -- |
| 07/02/2019 07/02/19 | Sold | $332,000 | +0.9% | $187 / Sq Ft |
| 06/18/2019 06/18/19 | For Sale | $329,000 | -0.9% | $185 / Sq Ft |
| 06/13/2019 06/13/19 | Off Market | $332,000 | -- | -- |
| 06/10/2019 06/10/19 | For Sale | $329,000 | -- | $185 / Sq Ft |
Purchase History
| Date | Type | Sale Price | Title Company |
|---|---|---|---|
| Warranty Deed | $450,000 | -- | |
| Warranty Deed | $332,000 | None Available | |
| Warranty Deed | $265,000 | None Available | |
| Warranty Deed | $287,500 | None Available | |
| Warranty Deed | $69,900 | None Available |
Mortgage History
| Date | Status | Loan Amount | Loan Type |
|---|---|---|---|
| Open | $360,000 | New Conventional | |
| Previous Owner | $208,000 | New Conventional | |
| Previous Owner | $212,000 | New Conventional | |
| Previous Owner | $227,200 | Purchase Money Mortgage | |
| Previous Owner | $224,200 | Construction | |
| Previous Owner | $69,900 | Future Advance Clause Open End Mortgage |
Similar Homes in Fitchburg, WI
Source: South Central Wisconsin Multiple Listing Service
MLS Number: 2004266
APN: 0609-112-7373-2
- 2869 Larkspur Ln
- 5205 Blazingstar Ln
- 5194 Sassafras Dr Unit 103
- 5194 Sassafras Dr Unit 211
- 5194 Sassafras Dr Unit 209
- 2803 Crinkle Root Dr
- 2805 Crinkle Root Dr
- 2815 Crinkle Root Dr
- 2817 Crinkle Root Dr
- 5196 Sassafras Dr Unit 313
- 5192 Sassafras Dr Unit 311
- 5192 Sassafras Dr Unit 110
- 5228 Nannyberry Dr
- 5220 Teaberry Ln
- 5231 Blazingstar Ln
- 2813 No Oaks Ridge
- 2811 No Oaks Ridge
- 2814 No Oaks Ridge
- 2810 No Oaks Ridge
- 5215 Sassafras Dr
- 2899 Bulwer Ln
- 5123 Central Park Place
- 5160 E Cheryl Pkwy
- 5115-5117 Central Park Place
- 5121 E Cheryl Pkwy
- 5126 Lacy Rd
- 5128 Lacy Rd
- 2676 N Park Ln
- 2635-2679 Botanical Dr
- 2692 Botanical Dr
- 3620 Breckenridge Ct
- 1300 Post Rd
- 4888 Brassica Rd
- 2886 Endive Dr
- 4885 Arugula Rd Unit 4885
- 2837 Frisee Dr
- 4832 Lacy Rd
- 2876 Index Rd
- 2925 Fish Hatchery Rd
- 2001 Traceway Dr
