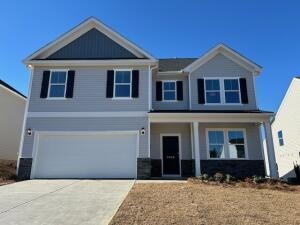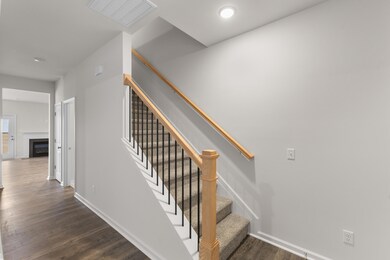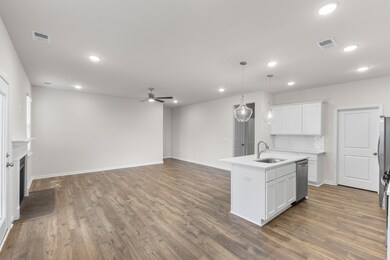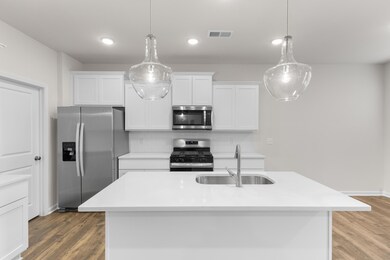
Estimated payment $2,056/month
Highlights
- New Construction
- Main Floor Primary Bedroom
- Eat-In Kitchen
- Fireplace in Kitchen
- Covered patio or porch
- Walk-In Closet
About This Home
MOVE IN READY! The Insha floorplan has the primary bedroom on the main level! This home boasts our hassle-free homebuying experience with design options already included in the price! Our well appointed kitchen comes with all appliances as well as quartz countertops, backsplash and a gas range. The island is a great family gathering place for taste testing before meals. The open floor plan allows the main area to be used for entertaining or just enjoying the views from each room, A rear covered porch area is great for looking at the views in the community which boasts trees as well as rolling hills. Upstairs you will find the secondary bedrooms for guests as well as family members. The rooms are large and spacious as well is the bathroom on the second level. There is a main level study for the remote workers or an extra den area. Come and see this home! Ask about our PICK YOUR PAYMENT program with interest rates as low as 3.75% with Ameris Bank/ Shawn Daughtry - Limited Time Offer/ Some Restrictions Apply
Home Details
Home Type
- Single Family
Year Built
- Built in 2025 | New Construction
Lot Details
- 8,276 Sq Ft Lot
- Landscaped
HOA Fees
- $28 Monthly HOA Fees
Parking
- Garage
Home Design
- Slab Foundation
- Vinyl Siding
Interior Spaces
- 2,297 Sq Ft Home
- 2-Story Property
- Ceiling Fan
- Insulated Windows
- Blinds
- Family Room with Fireplace
- Living Room with Fireplace
- Dining Room
- Pull Down Stairs to Attic
- Fire and Smoke Detector
Kitchen
- Eat-In Kitchen
- Gas Range
- Built-In Microwave
- Dishwasher
- Kitchen Island
- Disposal
- Fireplace in Kitchen
Flooring
- Carpet
- Ceramic Tile
- Luxury Vinyl Tile
Bedrooms and Bathrooms
- 4 Bedrooms
- Primary Bedroom on Main
- Walk-In Closet
Outdoor Features
- Covered patio or porch
Schools
- Warrenville Elementary School
- Lbc Middle School
- Midland Valley High School
Utilities
- Forced Air Heating and Cooling System
- Heat Pump System
- Cable TV Available
Community Details
- Hitchcock Crossing Subdivision
Listing and Financial Details
- Assessor Parcel Number 0881706003
Map
Home Values in the Area
Average Home Value in this Area
Property History
| Date | Event | Price | Change | Sq Ft Price |
|---|---|---|---|---|
| 07/21/2025 07/21/25 | For Sale | $310,400 | -- | $135 / Sq Ft |
Similar Homes in the area
Source: REALTORS® of Greater Augusta
MLS Number: 544734
- 5066 Tullamore Dr
- 243 Balbriggan Place
- 249 Balbriggan Place
- 9092 Malahide Ln
- 424 Little Pines Ct
- 5054 Tullamore Dr
- 6134 High Top Ln
- 443 Little Pines Ct
- 512 Nandina Ct
- 6184 High Top Ln
- 520 Little Pines Ct
- 1051 Prides Crossing
- 1063 Prides Crossing
- 3076 White Gate Loop
- 1139 Prides Crossing
- 3214 White Gate Loop
- 3193 White Gate Loop
- 556 Madawa Dr
- 2198 Pine Log Rd
- 117 Timmerman St
- 512 Trestle Pass
- 1961 Dibble Road South W
- 2000 Trotters Run Ct
- 101 Fairway Ridge
- 1793 Highland Park Dr SW
- 1638 Huckleberry Dr
- 917 Shadow Dr
- 117 Kenmont St
- 3510 Gamble Rd
- 841 Delta Ln
- 111 Joshua Ln
- 118 the Bunkers Unit D118
- 5020 Southeastern Ln
- 4020 Furlong Cir
- 207 Bobwhite Dr
- 100 Cody Ln
- 1004 Edisto Ave
- 2170 Jefferson Davis Hwy






