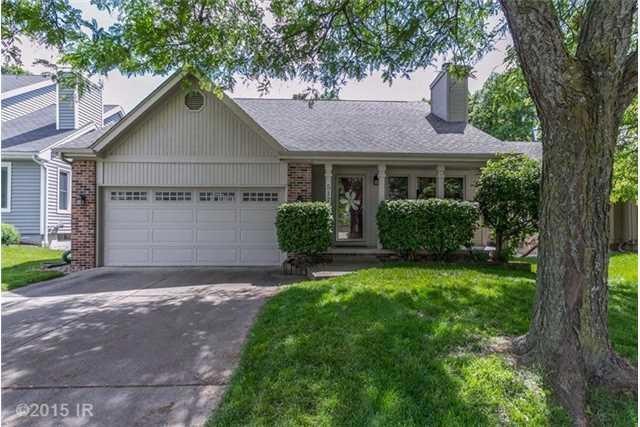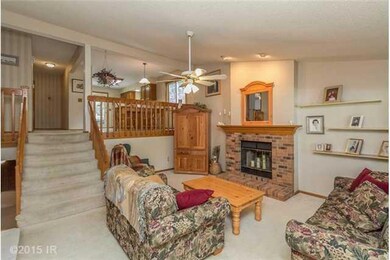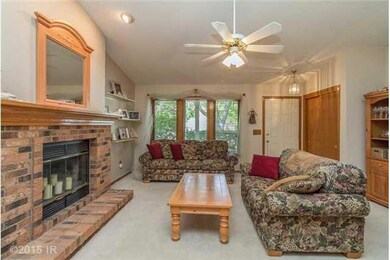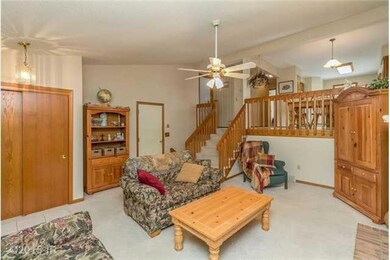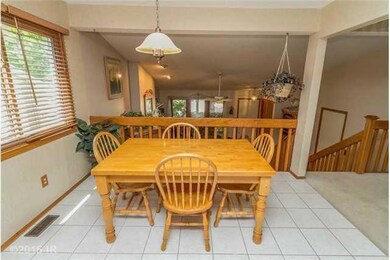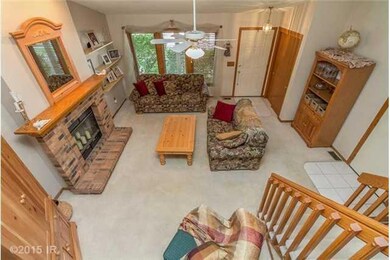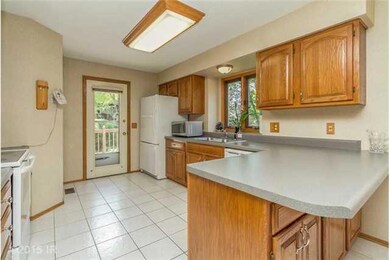
517 53rd Place West Des Moines, IA 50266
Highlights
- 1 Fireplace
- No HOA
- Eat-In Kitchen
- Westridge Elementary School Rated A-
- Shades
- 1-minute walk to Meadow View Park
About This Home
As of July 2023Located on a quiet cul de sac, less than a block from Meadow View Park, this darling front to back split level boasts appeal inside and out! The entry and great room are welcoming with two directions of natural light, vaulted ceiling and fireplace. The large eating area and kitchen are open to the great room, just a few steps up! Tile floors in kitchen, lots of cabinets and counter space, and the deck out back spans the back of the home! Three bedrooms up, and the master has a private 3/4 bath, full bath for the kids. There is finish in the daylight lower level too! Tons of storage space. Total square feet of finish is 1,616. The roof was replaced in '07, garage door '07, and several windows have been replaced. New front storm door, newer washer and dryer are included with this home too. The back yard features mature landscaping and a fully fenced yard. Kids can walk to Westridge Elementary. You are close to shopping at West Glen and Jordan Creek Town Center too.
Last Agent to Sell the Property
Sharon Rooney
Iowa Realty Waukee

Last Buyer's Agent
Anne Knoblauch
Coldwell Banker Mid-America
Home Details
Home Type
- Single Family
Est. Annual Taxes
- $3,240
Year Built
- Built in 1989
Home Design
- Split Level Home
- Brick Exterior Construction
- Block Foundation
- Frame Construction
- Asphalt Shingled Roof
Interior Spaces
- 1,220 Sq Ft Home
- 1 Fireplace
- Shades
- Drapes & Rods
- Family Room
- Natural lighting in basement
- Fire and Smoke Detector
Kitchen
- Eat-In Kitchen
- Stove
- Dishwasher
Flooring
- Carpet
- Tile
- Vinyl
Bedrooms and Bathrooms
- 3 Bedrooms
Laundry
- Dryer
- Washer
Parking
- 2 Car Attached Garage
- Driveway
Additional Features
- 6,250 Sq Ft Lot
- Forced Air Heating and Cooling System
Community Details
- No Home Owners Association
Listing and Financial Details
- Assessor Parcel Number 32003026999309
Ownership History
Purchase Details
Home Financials for this Owner
Home Financials are based on the most recent Mortgage that was taken out on this home.Purchase Details
Home Financials for this Owner
Home Financials are based on the most recent Mortgage that was taken out on this home.Purchase Details
Purchase Details
Home Financials for this Owner
Home Financials are based on the most recent Mortgage that was taken out on this home.Purchase Details
Home Financials for this Owner
Home Financials are based on the most recent Mortgage that was taken out on this home.Purchase Details
Home Financials for this Owner
Home Financials are based on the most recent Mortgage that was taken out on this home.Map
Similar Homes in the area
Home Values in the Area
Average Home Value in this Area
Purchase History
| Date | Type | Sale Price | Title Company |
|---|---|---|---|
| Warranty Deed | $305,000 | None Listed On Document | |
| Warranty Deed | $182,000 | Attorney | |
| Interfamily Deed Transfer | -- | -- | |
| Warranty Deed | $151,500 | -- | |
| Warranty Deed | $137,000 | -- | |
| Warranty Deed | $128,000 | -- |
Mortgage History
| Date | Status | Loan Amount | Loan Type |
|---|---|---|---|
| Open | $30,000 | New Conventional | |
| Open | $279,600 | VA | |
| Previous Owner | $178,703 | FHA | |
| Previous Owner | $13,520 | Credit Line Revolving | |
| Previous Owner | $135,200 | New Conventional | |
| Previous Owner | $136,500 | New Conventional | |
| Previous Owner | $136,000 | Purchase Money Mortgage | |
| Previous Owner | $117,000 | No Value Available | |
| Previous Owner | $123,750 | No Value Available | |
| Previous Owner | $122,050 | No Value Available |
Property History
| Date | Event | Price | Change | Sq Ft Price |
|---|---|---|---|---|
| 07/28/2023 07/28/23 | Sold | $305,000 | +2.0% | $250 / Sq Ft |
| 06/26/2023 06/26/23 | Pending | -- | -- | -- |
| 06/22/2023 06/22/23 | For Sale | $299,000 | +64.3% | $245 / Sq Ft |
| 07/22/2015 07/22/15 | Sold | $182,000 | 0.0% | $149 / Sq Ft |
| 07/22/2015 07/22/15 | Pending | -- | -- | -- |
| 06/05/2015 06/05/15 | For Sale | $182,000 | -- | $149 / Sq Ft |
Tax History
| Year | Tax Paid | Tax Assessment Tax Assessment Total Assessment is a certain percentage of the fair market value that is determined by local assessors to be the total taxable value of land and additions on the property. | Land | Improvement |
|---|---|---|---|---|
| 2024 | $3,976 | $261,300 | $53,500 | $207,800 |
| 2023 | $4,086 | $261,300 | $53,500 | $207,800 |
| 2022 | $4,036 | $220,500 | $46,300 | $174,200 |
| 2021 | $4,008 | $220,500 | $46,300 | $174,200 |
| 2020 | $3,944 | $208,500 | $43,700 | $164,800 |
| 2019 | $3,742 | $208,500 | $43,700 | $164,800 |
| 2018 | $3,746 | $191,200 | $39,300 | $151,900 |
| 2017 | $3,494 | $191,200 | $39,300 | $151,900 |
| 2016 | $3,414 | $173,800 | $35,100 | $138,700 |
| 2015 | $3,414 | $173,800 | $35,100 | $138,700 |
| 2014 | $3,160 | $159,800 | $31,600 | $128,200 |
Source: Des Moines Area Association of REALTORS®
MLS Number: 455970
APN: 320-03026999309
- 448 53rd Place
- 5408 Cody Dr
- 1331 S Radley St
- 1299 S Radley St
- 1252 S Radley St
- 1283 S Radley St
- 956 55th St
- 317 59th St
- 904 52nd St
- 5925 Ep True Pkwy Unit 22
- 5925 Ep True Pkwy Unit 25
- 692 58th Place Unit 14
- 5937 Dakota Dr
- 151 52nd St
- 5708 Ashworth Rd
- 5024 Ashworth Rd
- 5100 Tamara Ln
- 230 59th Ct
- 1017 58th St
- 140 S 52nd St
