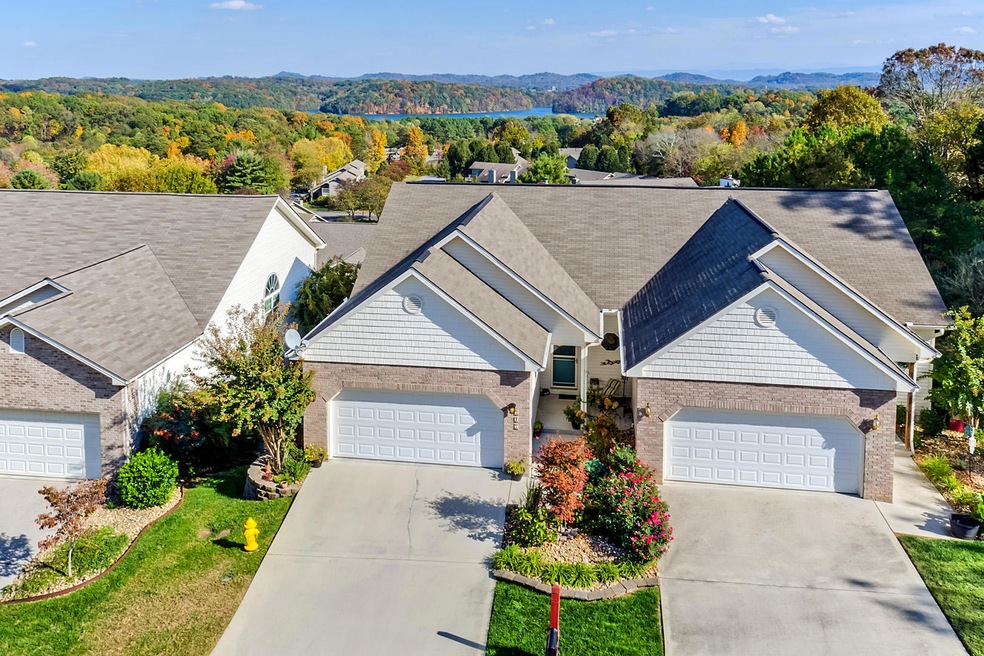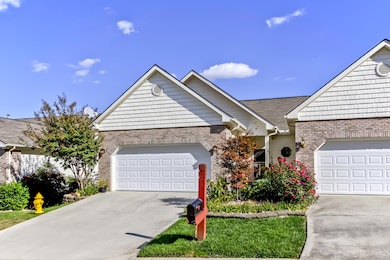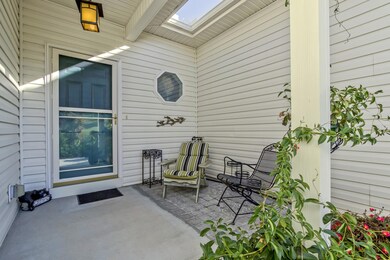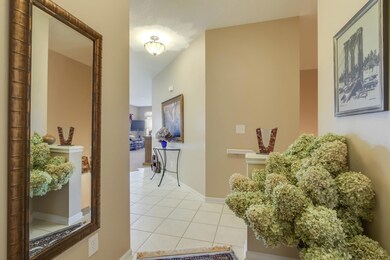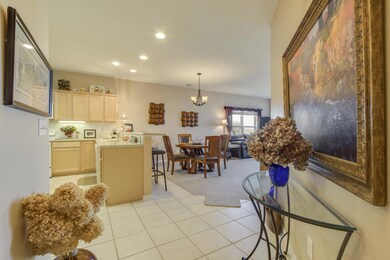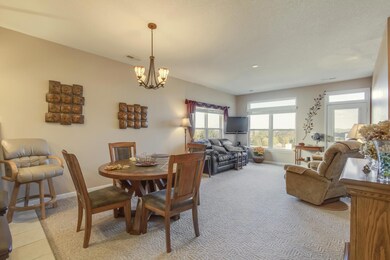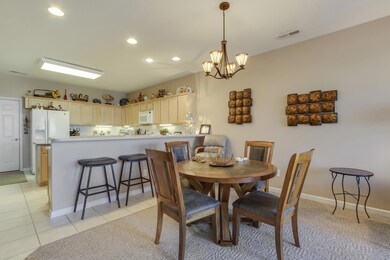
517 Cimarron Cir Loudon, TN 37774
Tellico Village NeighborhoodEstimated Value: $457,000 - $507,000
Highlights
- Golf Course Community
- Deck
- Home Office
- Mountain View
- Traditional Architecture
- Attached Garage
About This Home
As of June 2017Beautiful custom built town home with views of Tellico lake and Smokey mountains. Home offers open floor plan, with master on the main level. Large kitchen which opens up to living room dining room area. Kitchen has Maple cabins, Solid surface counter tops, Tile back splash. All appliances to convey including Refrigerator in kitchen and small refrigerator in lower level, plus Washer/Dryer. Ceramic tile in kitchen and baths. Living room and master bedroom steps out into a 16x11'8 Deck area. New carpet and new paint on main level. Custom window treatments in Master. Lower level offers 2 guest bedrooms, office, and family room. Family room has floating resilient plank flooring, and is Wired for big screen TV and plumbed for bar area in family room. 1st guest bedroom walks onto deck area. Move right in ready. Beautiful townhome a must see for the price.
Last Agent to Sell the Property
BHHS Lakeside Realty License #249641 Listed on: 11/03/2016

Co-Listed By
James Hardy
BHHS Lakeside Realty License #226888
Last Buyer's Agent
Chris Barton
Crye-Leike Realtors South, Inc
Home Details
Home Type
- Single Family
Est. Annual Taxes
- $1,037
Year Built
- Built in 2006
Lot Details
- 1
HOA Fees
- $123 Monthly HOA Fees
Home Design
- Traditional Architecture
- Brick Exterior Construction
- Vinyl Siding
Interior Spaces
- 2,376 Sq Ft Home
- Free Standing Fireplace
- Vinyl Clad Windows
- Family Room
- Combination Dining and Living Room
- Home Office
- Utility Room
- Mountain Views
- Finished Basement
- Walk-Out Basement
Kitchen
- Self-Cleaning Oven
- Microwave
- Dishwasher
- Disposal
Flooring
- Carpet
- Laminate
- Tile
Bedrooms and Bathrooms
- 3 Bedrooms
Laundry
- Dryer
- Washer
Home Security
- Storm Doors
- Fire and Smoke Detector
Parking
- Attached Garage
- Parking Available
Outdoor Features
- Deck
- Patio
Utilities
- Zoned Heating and Cooling System
- Heat Pump System
- Cable TV Available
Listing and Financial Details
- Assessor Parcel Number 058d H 009.00
- Tax Block 6
Community Details
Overview
- Association fees include grounds maintenance
- Chota View Courts Subdivision
Recreation
- Golf Course Community
Ownership History
Purchase Details
Purchase Details
Home Financials for this Owner
Home Financials are based on the most recent Mortgage that was taken out on this home.Purchase Details
Home Financials for this Owner
Home Financials are based on the most recent Mortgage that was taken out on this home.Similar Homes in Loudon, TN
Home Values in the Area
Average Home Value in this Area
Purchase History
| Date | Buyer | Sale Price | Title Company |
|---|---|---|---|
| Jenkins Cathy Buchlein | $415,000 | Admiral Title Inc | |
| Zorovich Paul M Virginia N | $270,000 | -- | |
| Karpinski John S | $206,509 | -- |
Mortgage History
| Date | Status | Borrower | Loan Amount |
|---|---|---|---|
| Previous Owner | Zorovich Paul M | $212,000 | |
| Previous Owner | Karpinski John S | $199,300 | |
| Previous Owner | Karpinski John S | $196,000 | |
| Previous Owner | Karpinski John S | $25,000 |
Property History
| Date | Event | Price | Change | Sq Ft Price |
|---|---|---|---|---|
| 06/12/2017 06/12/17 | Sold | $270,000 | -- | $114 / Sq Ft |
Tax History Compared to Growth
Tax History
| Year | Tax Paid | Tax Assessment Tax Assessment Total Assessment is a certain percentage of the fair market value that is determined by local assessors to be the total taxable value of land and additions on the property. | Land | Improvement |
|---|---|---|---|---|
| 2023 | $1,037 | $68,300 | $0 | $0 |
| 2022 | $1,037 | $68,300 | $13,750 | $54,550 |
| 2021 | $1,037 | $68,300 | $13,750 | $54,550 |
| 2020 | $978 | $68,300 | $13,750 | $54,550 |
| 2019 | $978 | $54,250 | $12,500 | $41,750 |
| 2018 | $978 | $54,250 | $12,500 | $41,750 |
| 2017 | $978 | $54,250 | $12,500 | $41,750 |
| 2016 | $1,033 | $55,550 | $12,500 | $43,050 |
| 2015 | $1,033 | $55,550 | $12,500 | $43,050 |
| 2014 | $1,033 | $55,550 | $12,500 | $43,050 |
Agents Affiliated with this Home
-
Pam Hardy
P
Seller's Agent in 2017
Pam Hardy
BHHS Lakeside Realty
131 in this area
160 Total Sales
-
J
Seller Co-Listing Agent in 2017
James Hardy
BHHS Lakeside Realty
-
C
Buyer's Agent in 2017
Chris Barton
Crye-Leike Realtors South, Inc
Map
Source: East Tennessee REALTORS® MLS
MLS Number: 983488
APN: 058D-H-009.00
- 310 Dilegwa Way
- 105 Poteau Trace
- 203 Chota View Cir
- 117 Chahyga Way
- 306 Kawga Trace
- 101 Kawga Way
- 106 Ootsima Way
- 107 Chahyga Way
- 2146 Chestnut Ln
- 107 Chestnut Ln
- 160 Keho Ct
- 161 Keho Ct
- 2033 Chestnut Ln
- 173 Keho Ct
- 3347 Chestnut Ln
- 121 Ootsima Way
- 143 Chahyga Way
- 120 Kawga Way
- 226 Oostanali Way
- 320 Ootsima Ln
- 517 Cimarron Cir
- 519 Cimarron Cir Unit 10
- 519 Cimarron Cir
- 515 Cimarron Cir
- 513 Cimarron Cir
- 511 Cimarron Cir
- 427 Cimarron Cir Unit 6
- 425 Cimarron Cir Unit 5
- 203 Checotah Place
- 509 Cimarron Cir Unit 509
- 509 Cimarron Cir Unit 6
- 509 Cimarron Cir
- 205 Checotah Place
- 201 Checotah Place
- 423 Cimarron Cir
- 207 Checotah Place
- 419 Cimarron Cir Unit 10
- 507 Cimarron Cir
- 421 Cimarron Cir
- 421 Cimarron Cir Unit 8
