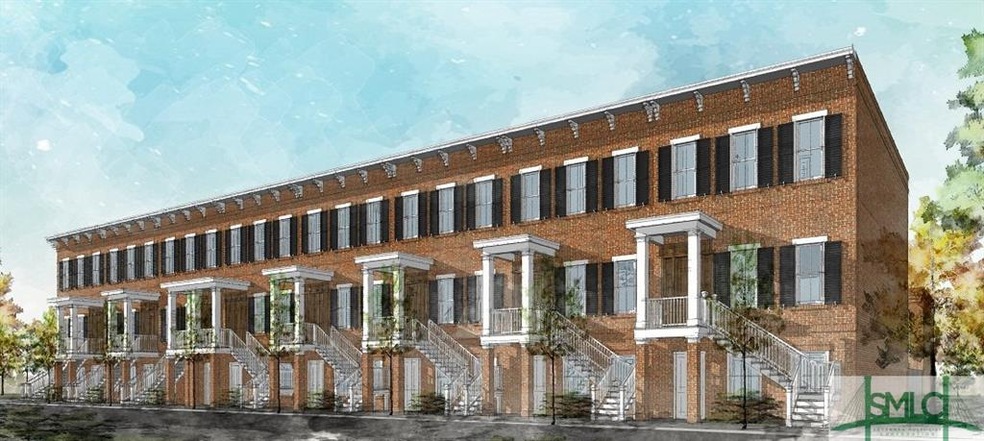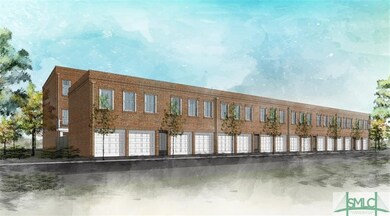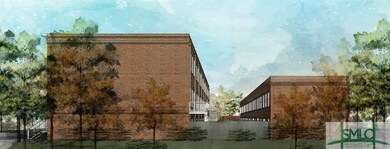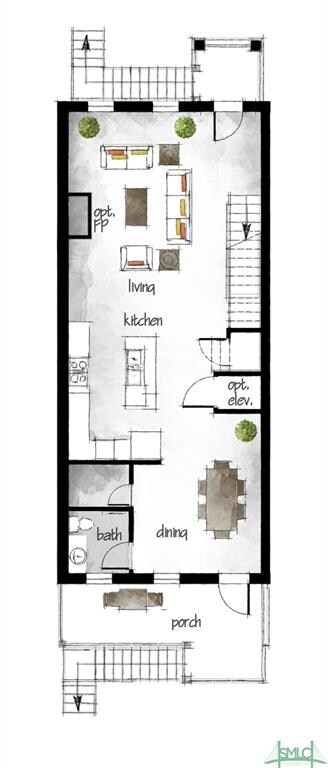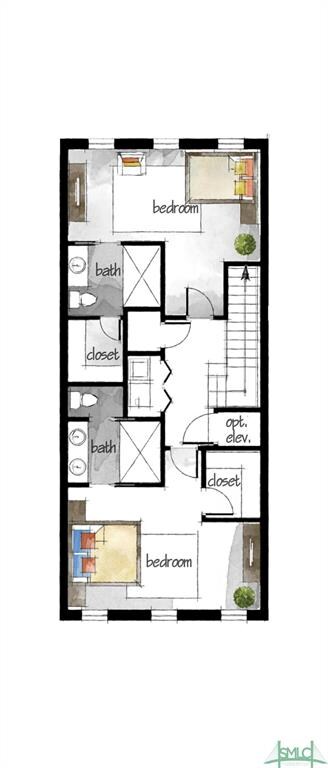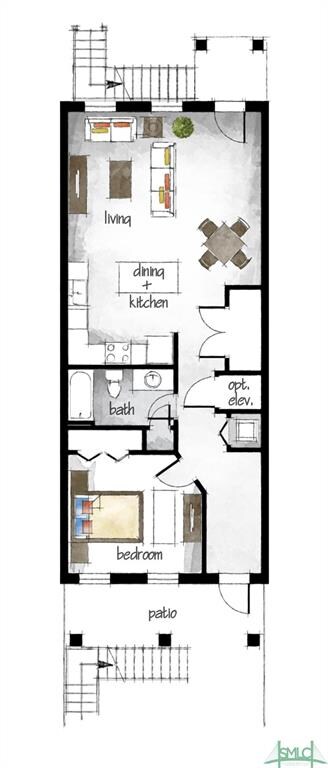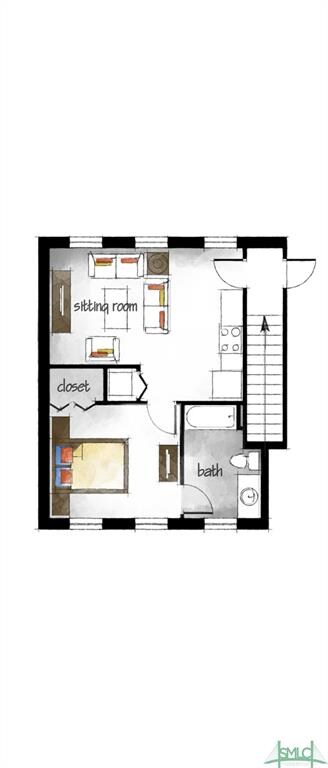
517 E Liberty Ln Savannah, GA 31401
Historic Savannah NeighborhoodHighlights
- Newly Remodeled
- Gourmet Kitchen
- Traditional Architecture
- Savannah Arts Academy Rated A+
- Primary Bedroom Suite
- 2-minute walk to Troup Square
About This Home
As of September 2018All new luxury Living in the heart of Historic Savannah. Walk to many parks, famous eateries, lively shops, Broughton, River St, and historic points of interest. 3 story brick townhouse with garden level apartment or full suite on the 1st floor, private courtyard, and detached carriage house with full apartment and 2 car garage. 3 living units in total each with: secure off-street parking, full kitchens, stainless appliances, laundry areas, Shaker white cabinets, stone countertops, tile baths, decorator lighting, wood or wood laminate floors, and enhanced trim packages. Main residence features 11' and 10' ceilings, gourmet kitchen, dining, living room w/ gas fireplace, 2 owners’ suites w/ private baths and walk-in closets. Generous courtyard with paver patio and 2nd floor deck. A 3 story elevator shaft is included in the main house. All floors can be connected for 1 large residence. Enjoy the look and feel of Historic Savannah with the conveniences of all new construction.
Last Agent to Sell the Property
Susan Meeks
Keller Williams Coastal Area P License #299419 Listed on: 03/02/2018
Co-Listed By
Edward Hoffman
Keller Williams Coastal Area P License #356952
Townhouse Details
Home Type
- Townhome
Est. Annual Taxes
- $14,208
Year Built
- Built in 2018 | Newly Remodeled
Lot Details
- 1,960 Sq Ft Lot
- Lot Dimensions are 19.62 x 100
- Two or More Common Walls
- Fenced Yard
- Wood Fence
- Level Lot
- Garden
Home Design
- Traditional Architecture
- Brick Exterior Construction
- Concrete Foundation
- Slab Foundation
- Frame Construction
Interior Spaces
- 3,250 Sq Ft Home
- 3-Story Property
- Recessed Lighting
- Gas Fireplace
- Double Pane Windows
- Living Room with Fireplace
- Scuttle Attic Hole
Kitchen
- Gourmet Kitchen
- Breakfast Bar
- Single Self-Cleaning Oven
- Cooktop with Range Hood
- Microwave
- Plumbed For Ice Maker
- Dishwasher
- Kitchen Island
- Disposal
- Instant Hot Water
Bedrooms and Bathrooms
- 4 Bedrooms
- Primary Bedroom Upstairs
- Primary Bedroom Suite
- Single Vanity
- Dual Vanity Sinks in Primary Bathroom
- Separate Shower
Laundry
- Laundry in Hall
- Laundry on upper level
- Washer and Dryer Hookup
Parking
- 2 Car Detached Garage
- Automatic Garage Door Opener
- On-Street Parking
- Off-Street Parking
Outdoor Features
- Courtyard
- Covered patio or porch
Utilities
- Forced Air Zoned Heating and Cooling System
- Heat Pump System
- Programmable Thermostat
- 220 Volts
- Natural Gas Water Heater
- Cable TV Available
Additional Features
- Energy-Efficient Insulation
- City Lot
Community Details
- Built by Liberty Townes
- The Huntingdon
Listing and Financial Details
- Home warranty included in the sale of the property
- Assessor Parcel Number 2-0014-13-028
Ownership History
Purchase Details
Home Financials for this Owner
Home Financials are based on the most recent Mortgage that was taken out on this home.Purchase Details
Home Financials for this Owner
Home Financials are based on the most recent Mortgage that was taken out on this home.Similar Homes in Savannah, GA
Home Values in the Area
Average Home Value in this Area
Purchase History
| Date | Type | Sale Price | Title Company |
|---|---|---|---|
| Warranty Deed | $1,500,000 | -- | |
| Limited Warranty Deed | $894,422 | -- |
Mortgage History
| Date | Status | Loan Amount | Loan Type |
|---|---|---|---|
| Open | $1,125,000 | Mortgage Modification | |
| Previous Owner | $760,250 | Commercial | |
| Previous Owner | $350,000 | Unknown |
Property History
| Date | Event | Price | Change | Sq Ft Price |
|---|---|---|---|---|
| 07/07/2025 07/07/25 | For Sale | $1,750,000 | +95.7% | $526 / Sq Ft |
| 09/26/2018 09/26/18 | Sold | $894,422 | -0.6% | $275 / Sq Ft |
| 04/24/2018 04/24/18 | Pending | -- | -- | -- |
| 03/02/2018 03/02/18 | For Sale | $899,422 | -- | $277 / Sq Ft |
Tax History Compared to Growth
Tax History
| Year | Tax Paid | Tax Assessment Tax Assessment Total Assessment is a certain percentage of the fair market value that is determined by local assessors to be the total taxable value of land and additions on the property. | Land | Improvement |
|---|---|---|---|---|
| 2024 | $14,208 | $491,520 | $47,520 | $444,000 |
| 2023 | $5,757 | $555,200 | $47,520 | $507,680 |
| 2022 | $6,025 | $493,880 | $47,520 | $446,360 |
| 2021 | $18,861 | $424,520 | $47,080 | $377,440 |
| 2020 | $11,298 | $391,160 | $47,080 | $344,080 |
| 2019 | $15,897 | $357,800 | $41,862 | $315,938 |
| 2018 | $0 | $47,080 | $47,080 | $0 |
Agents Affiliated with this Home
-
Brett Strickland

Seller's Agent in 2025
Brett Strickland
Noble Nest Real Estate LLC
(912) 547-2812
-
S
Seller's Agent in 2018
Susan Meeks
Keller Williams Coastal Area P
-
E
Seller Co-Listing Agent in 2018
Edward Hoffman
Keller Williams Coastal Area P
-
Tommy Reese

Buyer's Agent in 2018
Tommy Reese
BHHS Bay Street Realty Group
(912) 313-4111
3 in this area
60 Total Sales
Map
Source: Savannah Multi-List Corporation
MLS Number: 185742
APN: 2001413028
- 536 E Harris St
- 422 E Charlton St
- 532 E Charlton St
- 545 E Macon St
- 544 E Liberty St
- 513 E Perry St
- 419 E Charlton St
- 507 E Mcdonough St
- 505 E Mcdonough St
- 407 E Mcdonough St
- 312 E Liberty St
- 409 E Jones St
- 220 Houston St
- 401 E Hull St
- 415 Price St Unit C
- 533 E Taylor St
- 204 E Liberty St
- 426 Habersham St
- 150 Price St
- 432 E Oglethorpe Ave
